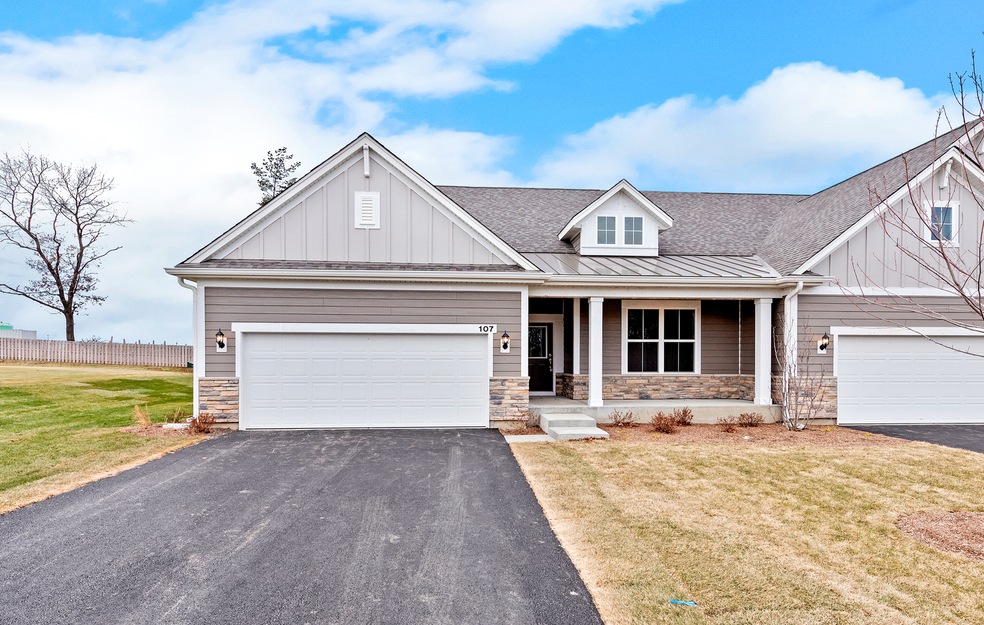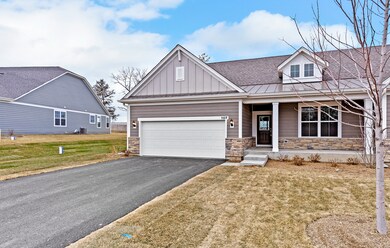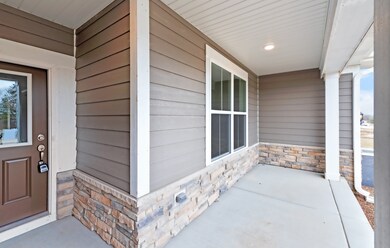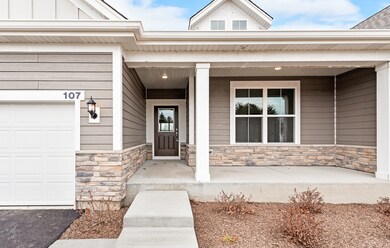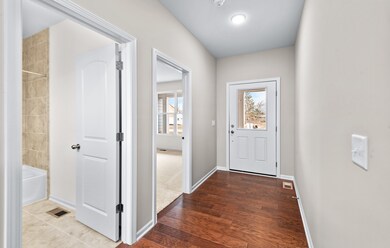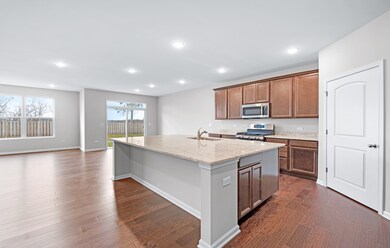
107 Costekin Ct Unit 3-1 Hawthorn Woods, IL 60060
Ivanhoe NeighborhoodEstimated Value: $459,492 - $579,000
Highlights
- New Construction
- Wood Flooring
- Walk-In Closet
- Fremont Intermediate School Rated A-
- 2 Car Attached Garage
- Laundry Room
About This Home
As of October 2020Ready Now! New Construction Attached Ranch Villas! The open and thoughtfully designed Baldwin is a perfect introduction to one level living. This 1,658 sq. ft. home features 2 bedrooms, 2 full baths, a deep pour full basement with plumbing for a future bathroom, and a two car garage with extra storage space. Each of the Baldwin's two bedrooms are generously sized and feature walk-in closets for ample storage room. The master suite offers a private master bathroom with shower, and raised vanity with double sinks. The kitchen includes granite countertops, stainless steel appliances, and has an oversized island. The kitchen space opens to a large great room and adjacent dining room, perfect for entertaining friends and family!
Last Agent to Sell the Property
Southwestern Real Estate, Inc. License #471019721 Listed on: 08/04/2019
Townhouse Details
Home Type
- Townhome
Est. Annual Taxes
- $9,477
Year Built
- Built in 2019 | New Construction
Lot Details
- Lot Dimensions are 154x144x81x143
HOA Fees
- $260 Monthly HOA Fees
Parking
- 2 Car Attached Garage
- Driveway
- Parking Included in Price
Home Design
- Asphalt Roof
- Concrete Perimeter Foundation
Interior Spaces
- 1,658 Sq Ft Home
- 1-Story Property
- Family or Dining Combination
- Wood Flooring
Kitchen
- Built-In Oven
- Cooktop
- Microwave
- Dishwasher
Bedrooms and Bathrooms
- 2 Bedrooms
- 2 Potential Bedrooms
- Walk-In Closet
- Bathroom on Main Level
- 2 Full Bathrooms
- Dual Sinks
- Separate Shower
Laundry
- Laundry Room
- Laundry on main level
Unfinished Basement
- Basement Fills Entire Space Under The House
- Sump Pump
- Rough-In Basement Bathroom
Home Security
Schools
- Fremont Elementary School
- Fremont Middle School
- Mundelein Cons High School
Utilities
- Central Air
- Heating System Uses Natural Gas
- 200+ Amp Service
- Well
- Shared Septic
Community Details
Overview
- Association fees include exterior maintenance, lawn care, snow removal
- 2 Units
- Staff Association, Phone Number (847) 806-6121
- High Pointe Subdivision, Baldwin #3 1 Floorplan
- Property managed by Property Specialistis, Inc.
Pet Policy
- Dogs and Cats Allowed
Security
- Carbon Monoxide Detectors
Ownership History
Purchase Details
Purchase Details
Home Financials for this Owner
Home Financials are based on the most recent Mortgage that was taken out on this home.Similar Homes in Hawthorn Woods, IL
Home Values in the Area
Average Home Value in this Area
Purchase History
| Date | Buyer | Sale Price | Title Company |
|---|---|---|---|
| Smith Jacqueline | $457,500 | None Listed On Document | |
| Gratta Gretchen R | $310,000 | First American Title |
Mortgage History
| Date | Status | Borrower | Loan Amount |
|---|---|---|---|
| Previous Owner | Gratta Gretchen R | $289,475 | |
| Previous Owner | Gratta Gretchen R | $294,500 |
Property History
| Date | Event | Price | Change | Sq Ft Price |
|---|---|---|---|---|
| 10/20/2020 10/20/20 | Sold | $310,000 | -2.8% | $187 / Sq Ft |
| 08/31/2020 08/31/20 | Pending | -- | -- | -- |
| 07/09/2020 07/09/20 | Price Changed | $319,000 | -1.8% | $192 / Sq Ft |
| 04/14/2020 04/14/20 | Price Changed | $325,000 | -3.0% | $196 / Sq Ft |
| 03/02/2020 03/02/20 | Price Changed | $335,000 | -1.2% | $202 / Sq Ft |
| 02/13/2020 02/13/20 | Price Changed | $339,000 | -2.3% | $204 / Sq Ft |
| 02/05/2020 02/05/20 | Price Changed | $346,990 | -4.1% | $209 / Sq Ft |
| 01/22/2020 01/22/20 | Price Changed | $362,000 | -1.4% | $218 / Sq Ft |
| 11/13/2019 11/13/19 | Price Changed | $367,013 | -0.5% | $221 / Sq Ft |
| 10/25/2019 10/25/19 | Price Changed | $368,904 | -9.8% | $222 / Sq Ft |
| 10/01/2019 10/01/19 | Price Changed | $408,927 | -0.2% | $247 / Sq Ft |
| 09/01/2019 09/01/19 | Price Changed | $409,827 | -0.2% | $247 / Sq Ft |
| 08/04/2019 08/04/19 | For Sale | $410,832 | -- | $248 / Sq Ft |
Tax History Compared to Growth
Tax History
| Year | Tax Paid | Tax Assessment Tax Assessment Total Assessment is a certain percentage of the fair market value that is determined by local assessors to be the total taxable value of land and additions on the property. | Land | Improvement |
|---|---|---|---|---|
| 2024 | $9,477 | $130,730 | $33,111 | $97,619 |
| 2023 | $8,308 | $119,782 | $30,338 | $89,444 |
| 2022 | $8,308 | $103,451 | $33,475 | $69,976 |
| 2021 | $7,760 | $99,827 | $32,302 | $67,525 |
| 2020 | $2,916 | $34,285 | $34,285 | $0 |
Agents Affiliated with this Home
-
Sarah Goss

Seller's Agent in 2020
Sarah Goss
Southwestern Real Estate, Inc.
(630) 202-3531
5 in this area
171 Total Sales
-
Evan Reynolds

Buyer's Agent in 2020
Evan Reynolds
eXp Realty, LLC
(847) 848-4647
2 in this area
261 Total Sales
Map
Source: Midwest Real Estate Data (MRED)
MLS Number: 10474074
APN: 10-21-402-018
- 21855 W Murfield Ct
- 21827 W Riviera Ct
- 28488 N Seminole Ct
- 3881 Melody St
- 3717 Canton Cir
- 3610 Melody St
- 3629 Canton Cir
- 27473 N La Vista Dr
- 3325 Sage Cir
- 1084 Joice Ln
- 11113 Joice Ln
- 1104 Joice Ln
- 1093 Joice Ln
- 1114 Joice Ln
- 1046 Kessler Dr
- 1067 Kessler Dr
- 27554 S Turf Hill Dr Unit N
- 1056 Kessler Dr
- 1077 Kessler Dr
- 1066 Kessler Dr
- 107 Costekin Ct
- 107 Costekin Ct Unit 3-1
- 5 Costekin Ct
- 115 Costekin Ct
- 109 Costekin Ct Unit 3-2
- 105 Costekin Ct Unit 2-2
- 103 Costekin Ct
- 103 Costekin Ct Unit 2-1
- 3 Costekin Ct
- 7 Costekin Ct
- 111 Costekin Ct
- 113 Costekin Ct
- 110 Costekin Ct
- 104 Costekin Ct
- 4 Costekin Ct
- 104 Costekin Ct
- 6 Costekin Ct
- 108 Costekin Ct
- 102 Costekin Ct
- 1 Costekin Ct
