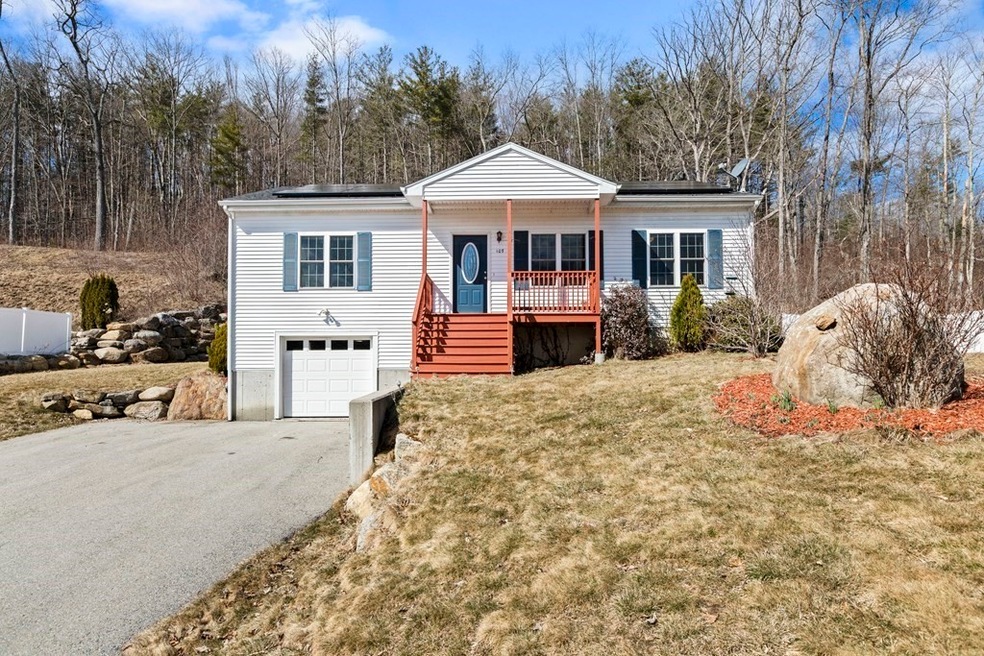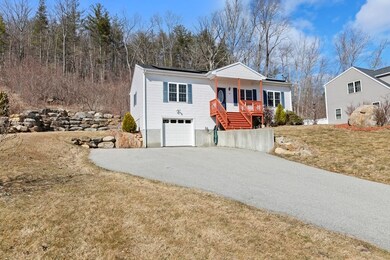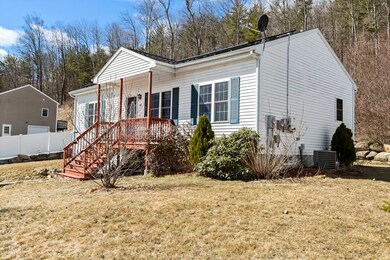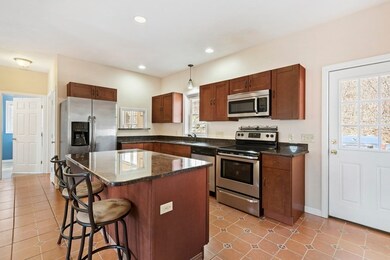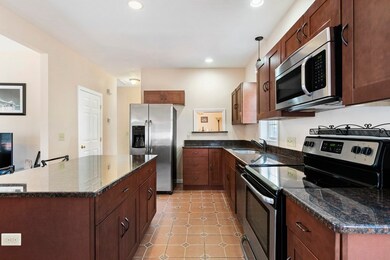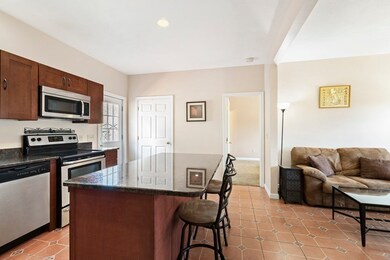
107 Cournoyer Blvd Southbridge, MA 01550
Estimated Value: $419,000 - $471,000
Highlights
- Medical Services
- Scenic Views
- Property is near public transit
- Solar Shingle Roof
- Deck
- Wooded Lot
About This Home
As of May 2023Welcome home to this young and immaculately kept 3 bedroom, 2 1/2 bathroom ranch in a quintessential New England setting. This home is set on a gorgeous wooded road with beautiful scenery. The amazing bright & airy kitchen offers GRANITE COUNTERTOPS, STAINLESS STEEL appliances, SOFT CLOSE cabinets & a spacious GRANITE ISLAND. Enjoy entertaining your guests from your PRIVATE PATIO DECK off the kitchen overlooking your own KOI Pond and built in FRESH VEGETABLE PLOTS.. This home has everything included to be ENERGY EFFICIENT. CENTRAL AIR, SOLAR PANELS, PROPANE, CEILING FANS throughout this gorgeous home. FINISHED BASEMENT with 1/2 BATHROOM that could be perfect for an extra family room or HOME OFFICE Third bedroom has been opened up for a FORMAL DINING ROOM, however the SELLER will convert it back to a bedroom prior to closing if the Buyer wishes. This home is close to shopping, Route 20, MA PIKE, 290 and HISTORIC Sturbridge Village.
Home Details
Home Type
- Single Family
Est. Annual Taxes
- $4,977
Year Built
- Built in 2014
Lot Details
- 0.56 Acre Lot
- Near Conservation Area
- Cleared Lot
- Wooded Lot
- Garden
- Property is zoned R1
Parking
- 1 Car Attached Garage
- Driveway
- Open Parking
- Off-Street Parking
Home Design
- Ranch Style House
- Vegetated Roof
- Concrete Perimeter Foundation
Interior Spaces
- 1,056 Sq Ft Home
- Wet Bar
- Decorative Lighting
- Insulated Windows
- Insulated Doors
- Scenic Vista Views
- Storm Windows
Kitchen
- Oven
- Range
- Microwave
- Dishwasher
Flooring
- Wood
- Carpet
- Tile
Bedrooms and Bathrooms
- 3 Bedrooms
Laundry
- Dryer
- Washer
Finished Basement
- Walk-Out Basement
- Basement Fills Entire Space Under The House
- Interior Basement Entry
- Garage Access
Eco-Friendly Details
- Solar Shingle Roof
- Solar Power System
Outdoor Features
- Deck
- Porch
Location
- Property is near public transit
- Property is near schools
Utilities
- Whole House Fan
- Forced Air Heating and Cooling System
- Heating System Uses Propane
- 200+ Amp Service
- Propane Water Heater
Listing and Financial Details
- Assessor Parcel Number M:0019 B:0017 L:00001,4670115
Community Details
Overview
- No Home Owners Association
Amenities
- Medical Services
- Shops
- Coin Laundry
Recreation
- Park
- Jogging Path
- Bike Trail
Similar Homes in the area
Home Values in the Area
Average Home Value in this Area
Mortgage History
| Date | Status | Borrower | Loan Amount |
|---|---|---|---|
| Closed | Germain Jennifer A | $396,316 | |
| Closed | Bennett David W | $183,000 | |
| Closed | Bennett David W | $182,400 | |
| Closed | Bennett David W | $189,050 |
Property History
| Date | Event | Price | Change | Sq Ft Price |
|---|---|---|---|---|
| 05/26/2023 05/26/23 | Sold | $410,000 | -2.1% | $388 / Sq Ft |
| 04/14/2023 04/14/23 | Pending | -- | -- | -- |
| 04/02/2023 04/02/23 | Price Changed | $419,000 | -2.6% | $397 / Sq Ft |
| 03/22/2023 03/22/23 | For Sale | $430,000 | -- | $407 / Sq Ft |
Tax History Compared to Growth
Tax History
| Year | Tax Paid | Tax Assessment Tax Assessment Total Assessment is a certain percentage of the fair market value that is determined by local assessors to be the total taxable value of land and additions on the property. | Land | Improvement |
|---|---|---|---|---|
| 2025 | $5,613 | $382,900 | $45,700 | $337,200 |
| 2024 | $5,527 | $362,200 | $38,000 | $324,200 |
| 2023 | $4,977 | $314,200 | $38,000 | $276,200 |
| 2022 | $4,708 | $263,000 | $32,500 | $230,500 |
| 2021 | $4,461 | $229,500 | $32,500 | $197,000 |
| 2020 | $4,266 | $219,000 | $32,500 | $186,500 |
| 2018 | $4,173 | $201,100 | $32,500 | $168,600 |
| 2017 | $3,842 | $186,800 | $32,500 | $154,300 |
| 2016 | $3,640 | $180,100 | $32,500 | $147,600 |
| 2015 | $3,463 | $170,100 | $32,500 | $137,600 |
| 2014 | $192 | $9,800 | $9,800 | $0 |
Agents Affiliated with this Home
-
Michelle Vecchio-Gangel

Seller's Agent in 2023
Michelle Vecchio-Gangel
Vecchio Realty LLC
(508) 345-7767
1 in this area
20 Total Sales
-
Melissa O'Brien

Buyer's Agent in 2023
Melissa O'Brien
Re/Max Vision
(508) 335-5431
1 in this area
4 Total Sales
Map
Source: MLS Property Information Network (MLS PIN)
MLS Number: 73090250
APN: SBRI-000019-000017-000001
- 99 Cournoyer Blvd
- 28 Plimpton St
- 6 Walcott St
- 6 Berry Farms Rd Unit 6
- 6 Berry Farms Rd Unit 64
- 6 Berry Farms Rd Unit 3
- 6 Berry Farms Rd Unit 1
- 46 Pleasant St
- 111 Highfield Dr
- 493 Hamilton St
- Lot 1 Berry Farms Road-2 Acre
- 127 Cliff St
- 143 Clemence Hill Rd
- 174 Clemence Hill Rd
- 36 School St
- 20 Marjorie Ln
- 385 South St
- 59 South St
- 45 South St
- 41 Edwards St
- 107 Cournoyer Blvd
- 115 Cournoyer Blvd
- Lot 10 Cournoyer Blvd
- Lot 28 Cournoyer Blvd
- 21 Cournoyer Blvd
- 123 Cournoyer Blvd
- 9 Cournoyer Blvd
- 91 Cournoyer Blvd
- 31 Cournoyer Blvd
- 17 Cournoyer Blvd
- 19 Cournoyer Blvd
- 33 Cournoyer Blvd
- 284 Cournoyer Blvd
- Lot 16 Cournoyer Blvd
- Lot 18 Cournoyer Blvd
- Lot 32 Cournoyer Blvd
- 133 Cournoyer Blvd
- 132 Cournoyer Blvd
- Lot 22 Cournoyer Blvd
- 140 Cournoyer Blvd
