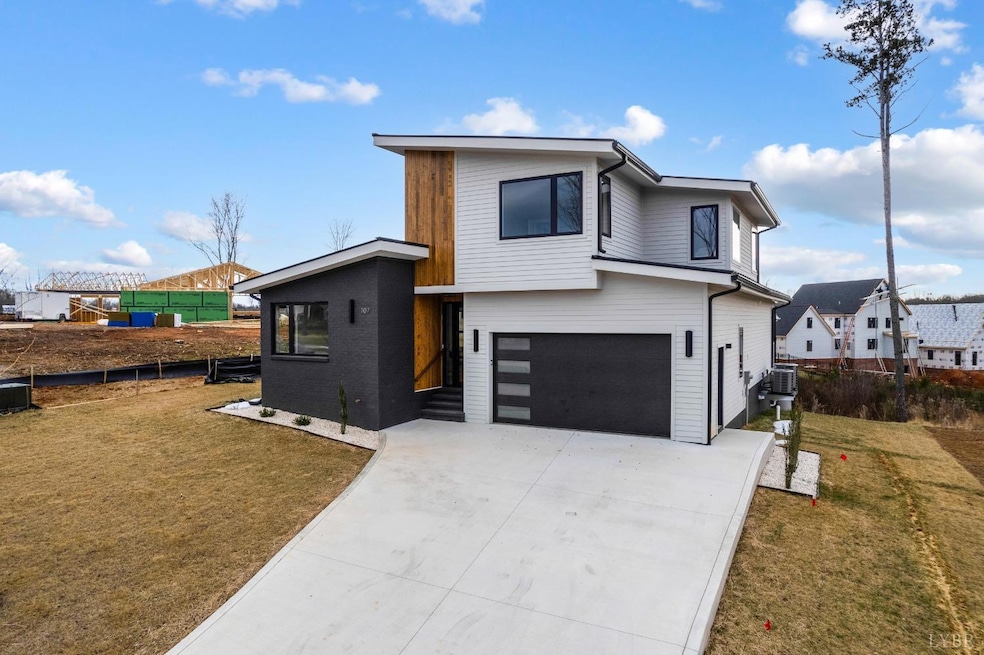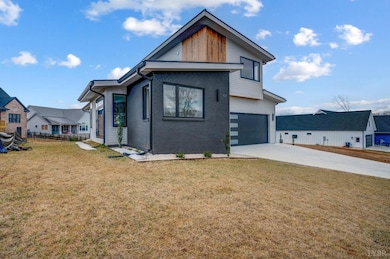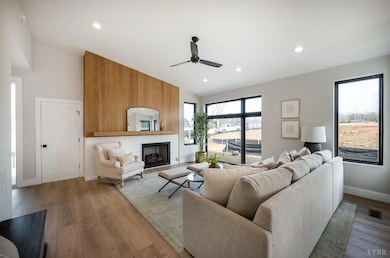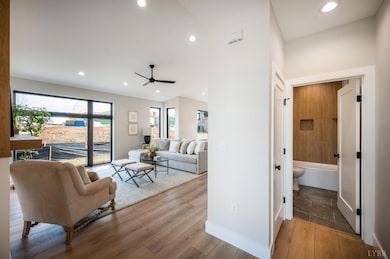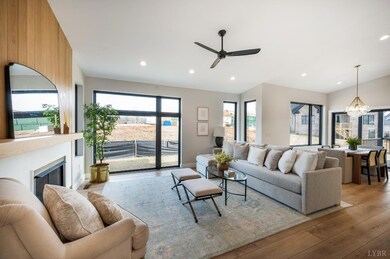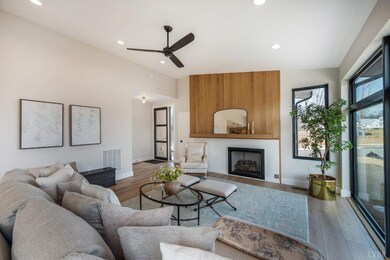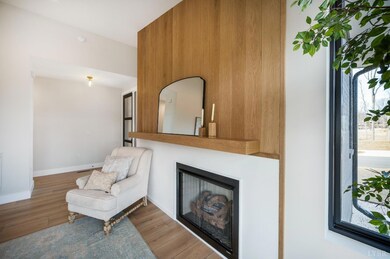
107 Courtney Springs Dr Lynchburg, VA 24503
Woodland NeighborhoodHighlights
- City View
- Workshop
- Walk-In Closet
- Contemporary Architecture
- Formal Dining Room
- Laundry Room
About This Home
As of April 2025This Midcentury inspired home perfectly blends sleek modern details with the warmth and ease of a more traditional home. This home must be experienced first hand with its sky high ceilings and huge windows making every room expansive. This is not your average new build, from the custom wood paneled fireplace to the chefs kitchen to the truly elaborate primary suite with walk in tiled shower and soaking tub. The living space is perfect for entertaining while the bedrooms are so bright and airy yet so quiet and private. The first floor features the primary suite as well as an additional bedroom or office with its own bathroom. The second floor has two additional bedrooms and a bath as well as a large landing perfect for watching TV. Do not miss the HUGE basement- this may be the largest basement in the neighborhood! With interior and exterior entrances- finish this for even more space! **Lot Next door at 111 Courtney Springs may be purchased with this home!**
Last Agent to Sell the Property
Victoria Bartholomew
John Stewart Walker, Inc License #0225211862 Listed on: 02/21/2025
Home Details
Home Type
- Single Family
Est. Annual Taxes
- $2,014
Year Built
- Built in 2024
Lot Details
- 0.33 Acre Lot
- Landscaped
- Garden
HOA Fees
- $13 Monthly HOA Fees
Home Design
- Contemporary Architecture
- Poured Concrete
- Metal Roof
Interior Spaces
- 2,500 Sq Ft Home
- 2-Story Property
- Ceiling Fan
- Gas Log Fireplace
- Living Room with Fireplace
- Formal Dining Room
- City Views
Kitchen
- Gas Range
- <<microwave>>
- Dishwasher
- Disposal
Flooring
- Tile
- Vinyl Plank
Bedrooms and Bathrooms
- Walk-In Closet
- Bathtub Includes Tile Surround
- Garden Bath
Laundry
- Laundry Room
- Laundry on main level
Basement
- Walk-Out Basement
- Basement Fills Entire Space Under The House
- Interior and Exterior Basement Entry
- Sump Pump
- Workshop
- Rough-In Basement Bathroom
Parking
- Garage
- Driveway
- Off-Street Parking
Location
- Property is near a golf course
Schools
- Bedford Hills Elementary School
- Linkhorne Midl Middle School
- E. C. Glass High School
Utilities
- Zoned Heating
- Heat Pump System
- Electric Water Heater
Listing and Financial Details
- Assessor Parcel Number 00712075
Community Details
Overview
- Association fees include neighborhood lights
- Blackwater Run Subdivision
Building Details
- Net Lease
Ownership History
Purchase Details
Home Financials for this Owner
Home Financials are based on the most recent Mortgage that was taken out on this home.Purchase Details
Home Financials for this Owner
Home Financials are based on the most recent Mortgage that was taken out on this home.Purchase Details
Home Financials for this Owner
Home Financials are based on the most recent Mortgage that was taken out on this home.Similar Homes in Lynchburg, VA
Home Values in the Area
Average Home Value in this Area
Purchase History
| Date | Type | Sale Price | Title Company |
|---|---|---|---|
| Deed | $670,000 | Acquisition Title | |
| Deed | $679,900 | None Listed On Document | |
| Deed | $679,900 | None Listed On Document | |
| Bargain Sale Deed | $95,000 | Old Republic National Title |
Mortgage History
| Date | Status | Loan Amount | Loan Type |
|---|---|---|---|
| Open | $636,500 | New Conventional | |
| Previous Owner | $1,825,000 | Credit Line Revolving |
Property History
| Date | Event | Price | Change | Sq Ft Price |
|---|---|---|---|---|
| 04/17/2025 04/17/25 | Sold | $670,000 | -1.5% | $268 / Sq Ft |
| 03/22/2025 03/22/25 | Pending | -- | -- | -- |
| 02/21/2025 02/21/25 | For Sale | $679,900 | 0.0% | $272 / Sq Ft |
| 11/08/2024 11/08/24 | Sold | $679,900 | 0.0% | $272 / Sq Ft |
| 10/25/2024 10/25/24 | Pending | -- | -- | -- |
| 09/19/2024 09/19/24 | For Sale | $679,900 | -- | $272 / Sq Ft |
Tax History Compared to Growth
Tax History
| Year | Tax Paid | Tax Assessment Tax Assessment Total Assessment is a certain percentage of the fair market value that is determined by local assessors to be the total taxable value of land and additions on the property. | Land | Improvement |
|---|---|---|---|---|
| 2024 | $2,014 | $226,300 | $90,000 | $136,300 |
| 2023 | $334 | $50,000 | $50,000 | $0 |
| 2022 | $412 | $40,000 | $40,000 | $0 |
| 2021 | $0 | $0 | $0 | $0 |
Agents Affiliated with this Home
-
V
Seller's Agent in 2025
Victoria Bartholomew
John Stewart Walker, Inc
-
Kelly Mann
K
Buyer's Agent in 2025
Kelly Mann
Lynchburg's Finest Team LLC
(434) 944-2371
1 in this area
121 Total Sales
-
Emily Grant
E
Seller's Agent in 2024
Emily Grant
Lauren Bell Real Estate, Inc.
(724) 708-1908
2 in this area
25 Total Sales
Map
Source: Lynchburg Association of REALTORS®
MLS Number: 357349
APN: 007-12-075
- 111 Courtney Springs Dr
- 114 Courtney Springs Dr
- 917 Elmwood Ave
- 127 Courtney Springs Dr
- 914 Elmwood Ave
- 807 Elmwood Ave
- 910 Elmwood Ave
- 922 Elmwood Ave
- 706 Elmwood Ave
- 202 Waughs Landing Dr
- 2056 Overbrook Rd
- 400 Randolph Place E
- 1833 Hillsdale Rd
- 1829 Hillsdale Rd
- 802 Elmwood Ave
- 1612 Monsview Place
- 702 Dinwiddie St
- 1720 Monsview Place
- 224 Kensington Ave
- 416 Holly St
