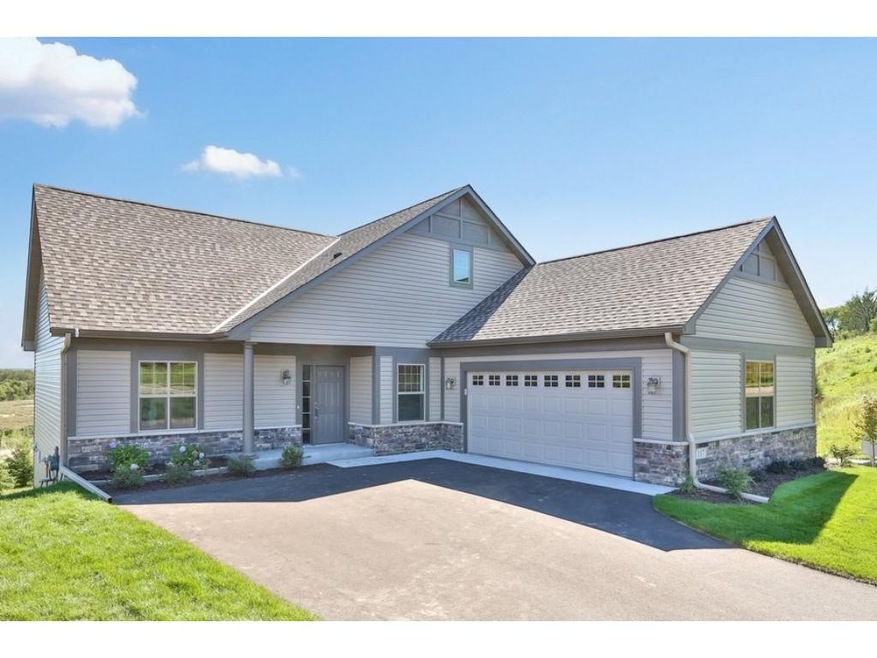
107 Crest Dr Carver, MN 55315
2
Beds
2.5
Baths
1,356
Sq Ft
$160/mo
HOA Fee
Highlights
- Vaulted Ceiling
- 3 Car Attached Garage
- Sod Farm
- Carver Elementary School Rated A-
- Patio
- Forced Air Heating and Cooling System
About This Home
As of August 2023SOLD BEFORE PRINT
Last Buyer's Agent
NON-RMLS NON-RMLS
Non-MLS
Townhouse Details
Home Type
- Townhome
Est. Annual Taxes
- $6,872
Year Built
- Built in 2018
Lot Details
- Property fronts a private road
- Street terminates at a dead end
HOA Fees
- $160 Monthly HOA Fees
Parking
- 3 Car Attached Garage
Home Design
- Poured Concrete
- Pitched Roof
- Asphalt Shingled Roof
- Stone Siding
- Vinyl Siding
Interior Spaces
- Vaulted Ceiling
- Gas Fireplace
- Living Room with Fireplace
Kitchen
- Range
- Microwave
- Dishwasher
- Disposal
Bedrooms and Bathrooms
- 2 Bedrooms
Laundry
- Dryer
- Washer
Basement
- Walk-Out Basement
- Drainage System
- Sump Pump
- Drain
Utilities
- Forced Air Heating and Cooling System
- Vented Exhaust Fan
Additional Features
- Air Exchanger
- Patio
- Sod Farm
Community Details
- Association fees include sanitation, snow/lawn care
- River Bluffs Home Owners Association
Map
Create a Home Valuation Report for This Property
The Home Valuation Report is an in-depth analysis detailing your home's value as well as a comparison with similar homes in the area
Home Values in the Area
Average Home Value in this Area
Property History
| Date | Event | Price | Change | Sq Ft Price |
|---|---|---|---|---|
| 08/28/2023 08/28/23 | Sold | $553,000 | +4.4% | $210 / Sq Ft |
| 06/23/2023 06/23/23 | Pending | -- | -- | -- |
| 06/17/2023 06/17/23 | For Sale | $529,900 | +32.6% | $201 / Sq Ft |
| 08/30/2018 08/30/18 | Sold | $399,616 | +1.4% | $295 / Sq Ft |
| 03/28/2018 03/28/18 | Pending | -- | -- | -- |
| 03/28/2018 03/28/18 | For Sale | $394,000 | -- | $291 / Sq Ft |
Source: NorthstarMLS
Tax History
| Year | Tax Paid | Tax Assessment Tax Assessment Total Assessment is a certain percentage of the fair market value that is determined by local assessors to be the total taxable value of land and additions on the property. | Land | Improvement |
|---|---|---|---|---|
| 2025 | $6,872 | $557,300 | $90,000 | $467,300 |
| 2024 | $6,838 | $552,300 | $85,000 | $467,300 |
| 2023 | $5,758 | $559,100 | $85,000 | $474,100 |
| 2022 | $5,668 | $492,700 | $85,000 | $407,700 |
| 2021 | $5,388 | $402,400 | $57,800 | $344,600 |
| 2020 | $5,662 | $402,400 | $57,800 | $344,600 |
| 2019 | $566 | $55,000 | $55,000 | $0 |
| 2018 | $836 | $55,000 | $55,000 | $0 |
| 2017 | $832 | $50,000 | $50,000 | $0 |
| 2016 | $802 | $42,400 | $0 | $0 |
Source: Public Records
Mortgage History
| Date | Status | Loan Amount | Loan Type |
|---|---|---|---|
| Open | $400,000 | Credit Line Revolving | |
| Previous Owner | $359,650 | New Conventional |
Source: Public Records
Deed History
| Date | Type | Sale Price | Title Company |
|---|---|---|---|
| Warranty Deed | $553,000 | Watermark Title | |
| Warranty Deed | $399,615 | Title Mart Llc |
Source: Public Records
Similar Homes in Carver, MN
Source: NorthstarMLS
MLS Number: NST4933294
APN: 20.3560050
Nearby Homes
- 1877 Christy Dr
- 4130 Chaska Blvd
- 1880 Christy Dr
- 1145 Mount Hope Rd
- 4250 Chaska Blvd
- 3749 Brookside Dr
- 3767 Brookside Dr
- 2002 Mulberry Ln
- 4546 Percheron Blvd
- 746 Ensconced Way
- 3917 Carver Path
- 729 Ensconced Way
- 726 Ensconced Way
- 3911 Carver Path
- 705 Ensconced Way
- 730 Ensconced Way
- 737 Ensconced Way
- 412 W 4th St
- 759 Ensconced Way
- 725 Ensconced Way
