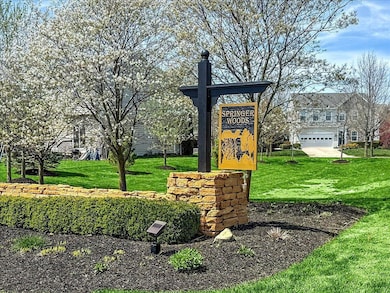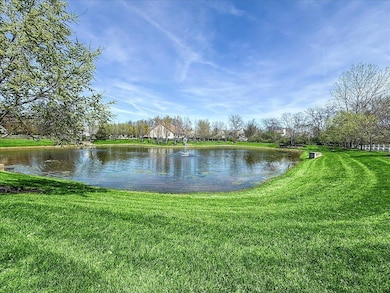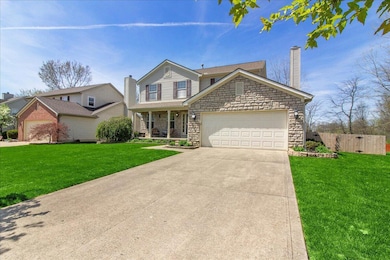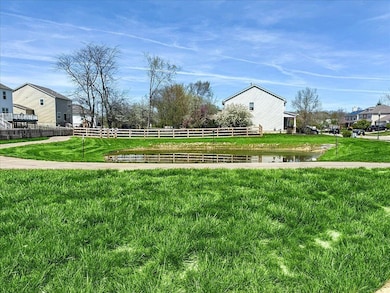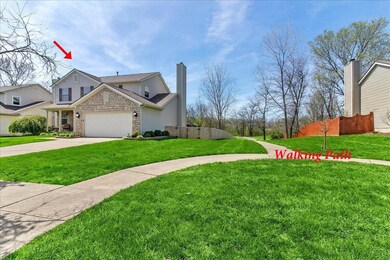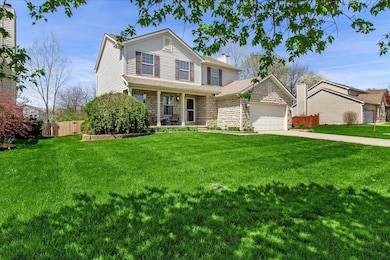
107 Curly Smart Cir Delaware, OH 43015
Highlights
- Spa
- Fenced Yard
- Patio
- Deck
- 2 Car Attached Garage
- Forced Air Heating and Cooling System
About This Home
As of June 2025Welcome to 107 Curly Smart Circle in the heart of Delaware, Ohio! This beautifully updated home offers comfort, convenience, and modern style. Recent updates include a new HVAC system, new hot water heater, updated flooring throughout, fresh interior paint, and a fully renovated kitchen with upgraded appliances—all thoughtfully chosen for low maintenance and peace of mind.Step outside and enjoy abundant outdoor living space, perfect for entertaining, relaxing, or enjoying time with family and friends. Whether it's hosting summer cookouts or cozy fall evenings, this home is ready for it all.Located in a desirable neighborhood, this home is just minutes from local restaurants, shopping, parks, and other amenities, making everyday living both easy and enjoyable. Move-in ready and waiting for you!
Last Agent to Sell the Property
Fiv Realty Co Ohio LLC License #2022000361 Listed on: 05/05/2025
Home Details
Home Type
- Single Family
Est. Annual Taxes
- $4,948
Year Built
- Built in 2001
Lot Details
- 0.25 Acre Lot
- Fenced Yard
- Fenced
Parking
- 2 Car Attached Garage
- On-Street Parking
Home Design
- Block Foundation
- Vinyl Siding
- Stone Exterior Construction
Interior Spaces
- 2,435 Sq Ft Home
- 2-Story Property
- Gas Log Fireplace
- Insulated Windows
- Family Room
- Basement
- Recreation or Family Area in Basement
- Laundry on main level
Kitchen
- Electric Range
- Microwave
- Dishwasher
Bedrooms and Bathrooms
- 4 Bedrooms
Outdoor Features
- Spa
- Deck
- Patio
Utilities
- Forced Air Heating and Cooling System
- Heating System Uses Gas
Community Details
- Bike Trail
Listing and Financial Details
- Assessor Parcel Number 519-332-02-053-000
Ownership History
Purchase Details
Home Financials for this Owner
Home Financials are based on the most recent Mortgage that was taken out on this home.Purchase Details
Similar Homes in Delaware, OH
Home Values in the Area
Average Home Value in this Area
Purchase History
| Date | Type | Sale Price | Title Company |
|---|---|---|---|
| Survivorship Deed | $218,000 | Title First | |
| Deed | $186,900 | -- |
Mortgage History
| Date | Status | Loan Amount | Loan Type |
|---|---|---|---|
| Open | $46,150 | Future Advance Clause Open End Mortgage | |
| Open | $207,100 | Purchase Money Mortgage | |
| Closed | $157,600 | Unknown | |
| Closed | $15,000 | Unknown |
Property History
| Date | Event | Price | Change | Sq Ft Price |
|---|---|---|---|---|
| 06/10/2025 06/10/25 | Sold | $410,000 | +2.5% | $168 / Sq Ft |
| 05/05/2025 05/05/25 | For Sale | $399,900 | +83.4% | $164 / Sq Ft |
| 05/14/2013 05/14/13 | Sold | $218,000 | -0.9% | $90 / Sq Ft |
| 04/14/2013 04/14/13 | Pending | -- | -- | -- |
| 03/01/2013 03/01/13 | For Sale | $219,900 | -- | $90 / Sq Ft |
Tax History Compared to Growth
Tax History
| Year | Tax Paid | Tax Assessment Tax Assessment Total Assessment is a certain percentage of the fair market value that is determined by local assessors to be the total taxable value of land and additions on the property. | Land | Improvement |
|---|---|---|---|---|
| 2024 | $4,948 | $104,800 | $19,780 | $85,020 |
| 2023 | $4,957 | $104,800 | $19,780 | $85,020 |
| 2022 | $4,550 | $83,480 | $17,500 | $65,980 |
| 2021 | $4,651 | $83,480 | $17,500 | $65,980 |
| 2020 | $4,703 | $83,480 | $17,500 | $65,980 |
| 2019 | $4,289 | $68,990 | $14,000 | $54,990 |
| 2018 | $4,349 | $68,990 | $14,000 | $54,990 |
| 2017 | $4,307 | $65,490 | $10,990 | $54,500 |
| 2016 | $3,767 | $65,490 | $10,990 | $54,500 |
| 2015 | $3,788 | $65,490 | $10,990 | $54,500 |
| 2014 | $3,848 | $65,490 | $10,990 | $54,500 |
| 2013 | $3,776 | $63,910 | $10,990 | $52,920 |
Agents Affiliated with this Home
-
T
Seller's Agent in 2025
Tori Thomas
Fiv Realty Co Ohio LLC
-
R
Seller Co-Listing Agent in 2025
Robert Pemberton
Fiv Realty Co Ohio LLC
-
M
Buyer's Agent in 2025
Maria Letechipia
NextHome Experience
-
D
Seller's Agent in 2013
David Arthur
Cam Taylor Co. Ltd., Realtors
-
B
Buyer's Agent in 2013
Beverly Kovanda
New Image Realty, LLC
Map
Source: Columbus and Central Ohio Regional MLS
MLS Number: 225015282
APN: 519-332-02-053-000
- 664 Penwell Dr
- 693 Penwell Dr
- 544 Penwell Dr Unit Lot 13893
- 268 Aaron Dr
- 675 Penwell Dr
- 520 Penwell Dr Unit Lot 13897
- 62 Scarlett Dr
- 129 Springer Woods Blvd
- 466 Penwell Dr Unit Lot 13905
- 155 Franks Field Dr
- 21 Lantern Chase Dr
- 217 Knight Dream St
- 100 Paine St Unit 188
- 180 Locust Curve Dr
- 165 Schellinger St
- 123 Schellinger St
- 196 Stonhope Dr
- 2225 Red Barn St
- 218 Christian St
- 127 Seatrain Dr

