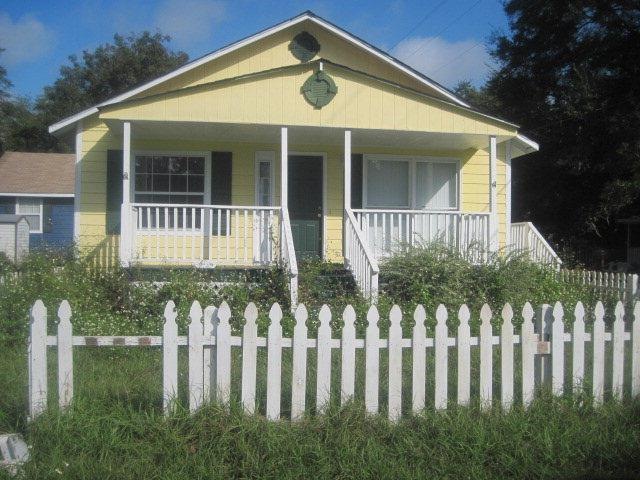
107 Dartmouth St Brunswick, GA 31520
Old Town NeighborhoodEstimated Value: $118,468 - $155,000
Highlights
- Wood Flooring
- No HOA
- Double Pane Windows
- Oglethorpe Point Elementary School Rated A
- Porch
- Woodwork
About This Home
As of October 2012Adorable bungalow in Old Town. Built in 1996, this cosy cottage with the white picket fence is just right for first time home buyers or desireable investment property. The property has a great front porch, 3 bedrooms, 2 baths and washer and dryer connections. Property is being sold as is. Call for details.
Herb Miles
Commonwealth Realty, Inc. License #210232 Listed on: 10/21/2011
Home Details
Home Type
- Single Family
Est. Annual Taxes
- $824
Year Built
- Built in 1996
Lot Details
- 2,614 Sq Ft Lot
- Zoning described as Res Single
Parking
- On-Street Parking
Home Design
- Fire Rated Drywall
- Shingle Roof
- Wood Roof
- Wood Siding
Interior Spaces
- 837 Sq Ft Home
- Woodwork
- Double Pane Windows
- Crawl Space
Kitchen
- Oven
- Range with Range Hood
Flooring
- Wood
- Carpet
Bedrooms and Bathrooms
- 3 Bedrooms
- 2 Full Bathrooms
Schools
- Oglethorpe Elementary School
- Glynn Middle School
- Glynn Academy High School
Utilities
- Central Air
- Heat Pump System
- Cable TV Available
Additional Features
- Energy-Efficient Windows
- Porch
Community Details
- No Home Owners Association
- Old Town Subdivision
Ownership History
Purchase Details
Home Financials for this Owner
Home Financials are based on the most recent Mortgage that was taken out on this home.Purchase Details
Home Financials for this Owner
Home Financials are based on the most recent Mortgage that was taken out on this home.Purchase Details
Purchase Details
Home Financials for this Owner
Home Financials are based on the most recent Mortgage that was taken out on this home.Purchase Details
Home Financials for this Owner
Home Financials are based on the most recent Mortgage that was taken out on this home.Similar Homes in Brunswick, GA
Home Values in the Area
Average Home Value in this Area
Purchase History
| Date | Buyer | Sale Price | Title Company |
|---|---|---|---|
| Lee Deidra | $30,000 | -- | |
| Dartmouth Place Llc | $25,000 | -- | |
| State Bank & Trust Company | $48,500 | -- | |
| Mcbride Properties Llc | -- | -- | |
| Mcbride Thomas E | -- | -- |
Mortgage History
| Date | Status | Borrower | Loan Amount |
|---|---|---|---|
| Open | Lee Deidra | $18,120 | |
| Previous Owner | Mcbride Properties Llc | $63,750 | |
| Previous Owner | Mcbride Thomas E | $63,750 | |
| Previous Owner | Mcbride Properties Llc | $0 |
Property History
| Date | Event | Price | Change | Sq Ft Price |
|---|---|---|---|---|
| 10/19/2012 10/19/12 | Sold | $25,000 | -49.9% | $30 / Sq Ft |
| 10/04/2012 10/04/12 | Pending | -- | -- | -- |
| 10/21/2011 10/21/11 | For Sale | $49,900 | -- | $60 / Sq Ft |
Tax History Compared to Growth
Tax History
| Year | Tax Paid | Tax Assessment Tax Assessment Total Assessment is a certain percentage of the fair market value that is determined by local assessors to be the total taxable value of land and additions on the property. | Land | Improvement |
|---|---|---|---|---|
| 2024 | $824 | $39,200 | $2,640 | $36,560 |
| 2023 | $1,448 | $32,400 | $2,640 | $29,760 |
| 2022 | $1,156 | $23,240 | $1,600 | $21,640 |
| 2021 | $963 | $18,360 | $1,600 | $16,760 |
| 2020 | $971 | $18,360 | $1,600 | $16,760 |
| 2019 | $419 | $18,880 | $2,120 | $16,760 |
| 2018 | $323 | $13,440 | $1,080 | $12,360 |
| 2017 | $757 | $13,440 | $1,080 | $12,360 |
| 2016 | $667 | $13,440 | $1,080 | $12,360 |
| 2015 | $689 | $13,440 | $1,080 | $12,360 |
| 2014 | $689 | $13,440 | $1,080 | $12,360 |
Agents Affiliated with this Home
-

Buyer's Agent in 2012
Herb Miles
Commonwealth Realty, Inc.
(912) 223-9204
Map
Source: Golden Isles Association of REALTORS®
MLS Number: 1556279
APN: 01-07101
- 627 Newcastle St
- 725 Grant St
- 400 Dartmouth St
- 610 Newcastle St
- 920 & 922 Richmond St
- 905 Union St
- 1014 Union St
- 1113 Grant St
- 519 Albany St
- 1300 Dartmouth St
- 1120 Union St
- 205 Reynolds St
- 212 Union St
- 917 Amherst St
- 211 Greer Dr
- 1408 Prince St
- 1410 Prince St
- 600 Mansfield St
- 1303 Union St
- 811 Lee St
- 107 Dartmouth St
- 105 Dartmouth St
- 701 Oglethorpe St
- 702 Oglethorpe St
- 201 Dartmouth St
- 707 Oglethorpe St
- 720 Oglethorpe St
- 711 Oglethorpe St
- 101 Dartmouth St
- 702 Bay St
- 708 Oglethorpe St
- 710 Oglethorpe St
- 618 Bay St
- 715 Oglethorpe St
- 200 Dartmouth St
- 204 Dartmouth St
- 211 Dartmouth St
- 717 Oglethorpe St
- 715 Grant St
- 206 Dartmouth St
