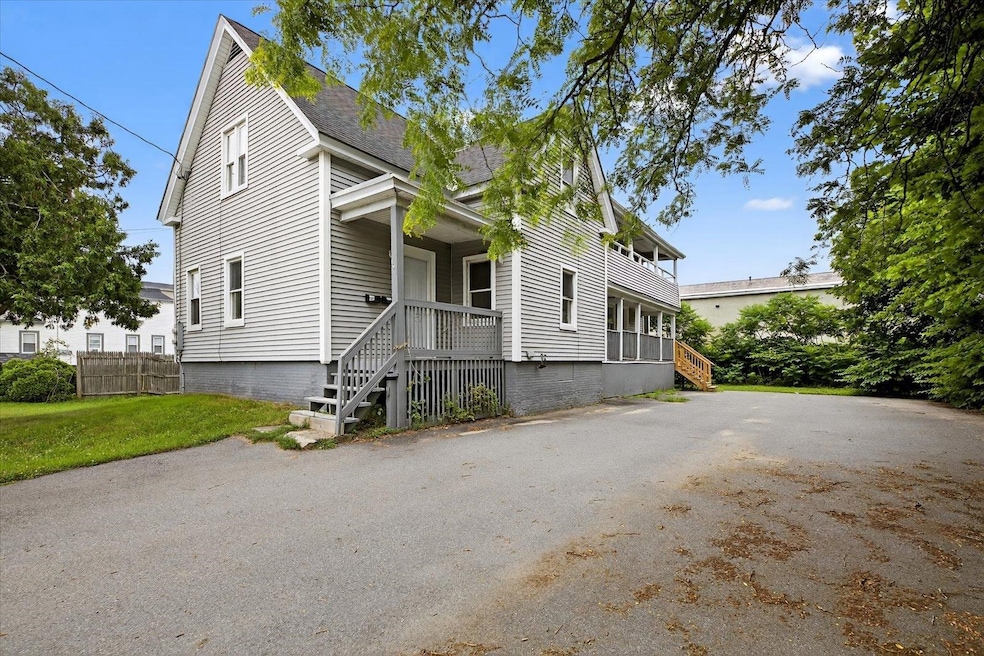
About This Home
As of September 2025Freshly renovated and centrally located, this two-unit property offers a fantastic opportunity for investors or owner-occupants alike. Both 3-bedroom units have been fully updated, including renovated kitchens w/ new appliances and updated baths. Each unit also features convenient washer/dryer hookups. New smoke & CO detectors. Tenants are responsible for their own utilities, with the exception of water and sewer. Situated just minutes from Downtown Keene, Keene State College, and St. Joseph School, this property offers easy access to schools, shopping, and dining. Both units are currently vacant—choose your own tenants or move right in. A large paved driveway provides ample off-street parking, and the generous lot adds to the appeal.
Last Agent to Sell the Property
Greenwald Realty Group License #072344 Listed on: 07/10/2025
Property Details
Home Type
- Multi-Family
Est. Annual Taxes
- $8,476
Year Built
- Built in 1890
Home Design
- Brick Foundation
- Block Foundation
- Stone Foundation
- Wood Frame Construction
Interior Spaces
- Property has 2 Levels
- Walk-Out Basement
Flooring
- Vinyl Plank
- Vinyl
Bedrooms and Bathrooms
- 6 Bedrooms
- 2 Bathrooms
Parking
- Paved Parking
- Off-Street Parking
- 6 to 12 Parking Spaces
Schools
- Wheelock Elementary School
- Keene Middle School
- Keene High School
Utilities
- Forced Air Heating System
- Separate Meters
Additional Features
- 9,148 Sq Ft Lot
- City Lot
Community Details
- 2 Units
Listing and Financial Details
- Tax Lot 47
- Assessor Parcel Number 584
Ownership History
Purchase Details
Home Financials for this Owner
Home Financials are based on the most recent Mortgage that was taken out on this home.Purchase Details
Similar Homes in Keene, NH
Home Values in the Area
Average Home Value in this Area
Purchase History
| Date | Type | Sale Price | Title Company |
|---|---|---|---|
| Warranty Deed | $247,533 | None Available | |
| Foreclosure Deed | $52,000 | -- |
Mortgage History
| Date | Status | Loan Amount | Loan Type |
|---|---|---|---|
| Open | $239,239 | FHA | |
| Previous Owner | $281,600 | Stand Alone Refi Refinance Of Original Loan | |
| Previous Owner | $170,000 | Unknown |
Property History
| Date | Event | Price | Change | Sq Ft Price |
|---|---|---|---|---|
| 09/05/2025 09/05/25 | Sold | $415,000 | +3.8% | $196 / Sq Ft |
| 07/14/2025 07/14/25 | Pending | -- | -- | -- |
| 07/10/2025 07/10/25 | For Sale | $399,900 | +61.6% | $189 / Sq Ft |
| 01/08/2024 01/08/24 | Sold | $247,500 | -2.9% | $117 / Sq Ft |
| 11/25/2023 11/25/23 | Pending | -- | -- | -- |
| 10/31/2023 10/31/23 | For Sale | $254,900 | 0.0% | $120 / Sq Ft |
| 08/02/2023 08/02/23 | Pending | -- | -- | -- |
| 07/25/2023 07/25/23 | Price Changed | $254,900 | -8.9% | $120 / Sq Ft |
| 07/01/2023 07/01/23 | For Sale | $279,900 | -- | $132 / Sq Ft |
Tax History Compared to Growth
Tax History
| Year | Tax Paid | Tax Assessment Tax Assessment Total Assessment is a certain percentage of the fair market value that is determined by local assessors to be the total taxable value of land and additions on the property. | Land | Improvement |
|---|---|---|---|---|
| 2024 | $8,476 | $256,300 | $48,700 | $207,600 |
| 2023 | $8,173 | $256,300 | $48,700 | $207,600 |
| 2022 | $7,953 | $256,300 | $48,700 | $207,600 |
| 2021 | $8,017 | $256,300 | $48,700 | $207,600 |
| 2020 | $6,535 | $175,300 | $56,800 | $118,500 |
| 2019 | $6,591 | $175,300 | $56,800 | $118,500 |
| 2018 | $6,507 | $175,300 | $56,800 | $118,500 |
| 2017 | $6,525 | $175,300 | $56,800 | $118,500 |
| 2016 | $6,379 | $175,300 | $56,800 | $118,500 |
Agents Affiliated with this Home
-
Rochelle Bunton

Seller's Agent in 2025
Rochelle Bunton
Greenwald Realty Group
(603) 313-2001
137 Total Sales
-
Isabella Luhrs

Buyer's Agent in 2025
Isabella Luhrs
BHG Masiello Keene
(570) 594-7798
77 Total Sales
-
Paul Rodenhauser

Seller's Agent in 2024
Paul Rodenhauser
BHG Masiello Keene
(603) 903-4596
122 Total Sales
-
Ryan Russell

Buyer's Agent in 2024
Ryan Russell
DUVALTEAM Real Estate
(603) 369-2409
61 Total Sales
Map
Source: PrimeMLS
MLS Number: 5050822
APN: 584/ / 047/000 000/000






