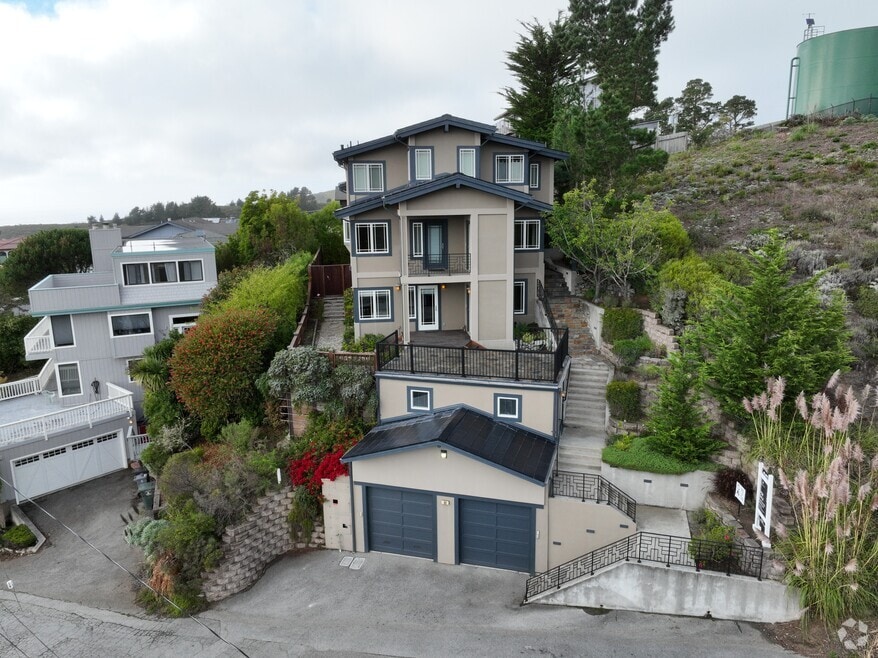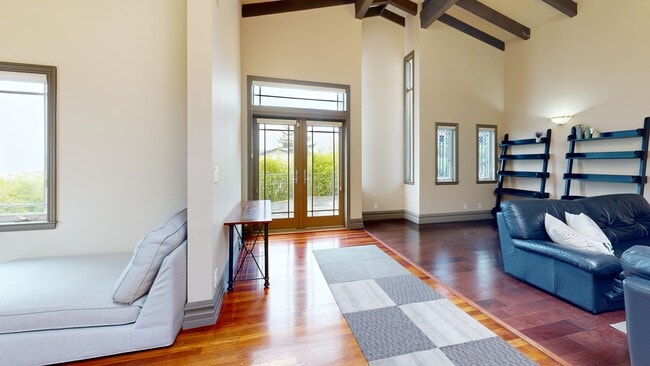
107 Dolphine Ave El Granada, CA 94018
Estimated payment $15,877/month
Highlights
- Hot Property
- Solar Power Battery
- Craftsman Architecture
- Ocean View
- Primary Bedroom Suite
- Deck
About This Home
This "castle in the sky" captures sweeping coastal views from the Ritz Carlton to Mavericks! Perched in the El Granada Highlands, it offers unencumbered sightlines and easy access to Quarry Park's panoramic trails. Inside, soaring cathedral ceilings with exposed beams and a large skylight create an airy, spacious feel that echoes the openness of the surrounding landscape. The main level centers on a chef's kitchen with adjacent dining area, family room, formal living room, and music room with baby grand piano. The top-level primary suite is a private retreat with forest and ridgeline vistas, a home office, walk-in closet, and a spacious bath with a Japanese soaking tub - ideal for a relaxing soak or invigorating cold plunge. The lower level, with private entrance from the elevator or stairs, offers excellent potential as a second unit with a separate living area, kitchenette, full bath, and bedroom with direct backyard access. Energy resilience comes from a 10.47 kW Solar Roof (2020, NEM 2 rights) paired with two 13 kW Powerwalls. Dramatic views, strong bones, and quality systems await your finishing touches. Minutes to Surfers Beach, harbor dining, and downtown Half Moon Bay, 107 Dolphine Avenue delivers an elevated coastal lifestyle above the Coastside's most iconic views.
Home Details
Home Type
- Single Family
Est. Annual Taxes
- $19,672
Year Built
- Built in 2002
Lot Details
- 5,454 Sq Ft Lot
- Partially Fenced Property
- Wood Fence
- Lot Sloped Up
- Sprinklers on Timer
- Hillside Location
- Grass Covered Lot
- Back Yard
- Zoning described as R100S7
Parking
- 2 Car Attached Garage
Property Views
- Ocean
- Mountain
- Forest
- Neighborhood
Home Design
- Craftsman Architecture
- Wood Frame Construction
- Concrete Perimeter Foundation
- Stucco
Interior Spaces
- 3,552 Sq Ft Home
- 3-Story Property
- Wet Bar
- Central Vacuum
- Wired For Sound
- Beamed Ceilings
- Cathedral Ceiling
- Skylights
- Double Pane Windows
- Bay Window
- Family or Dining Combination
- Den
- Library
- Utility Room
- Alarm System
Kitchen
- Eat-In Kitchen
- Breakfast Bar
- Built-In Oven
- Gas Cooktop
- Range Hood
- Freezer
- Dishwasher
- Kitchen Island
- Granite Countertops
Flooring
- Wood
- Radiant Floor
Bedrooms and Bathrooms
- 4 Bedrooms
- Main Floor Bedroom
- Primary Bedroom Suite
- Walk-In Closet
- Soaking Tub in Primary Bathroom
- Soaking Tub
- Bathtub with Shower
- Walk-in Shower
Laundry
- Laundry in Utility Room
- Dryer
- Washer
Eco-Friendly Details
- Solar Power Battery
- Green energy is off-grid
- Solar Power System
- Solar Heating System
Outdoor Features
- Balcony
- Deck
- Shed
Utilities
- Fiber Optics Available
- Satellite Dish
- Cable TV Available
Listing and Financial Details
- Assessor Parcel Number 047-163-600
Map
Home Values in the Area
Average Home Value in this Area
Tax History
| Year | Tax Paid | Tax Assessment Tax Assessment Total Assessment is a certain percentage of the fair market value that is determined by local assessors to be the total taxable value of land and additions on the property. | Land | Improvement |
|---|---|---|---|---|
| 2025 | $19,672 | $1,721,616 | $860,808 | $860,808 |
| 2023 | $19,672 | $1,654,766 | $827,383 | $827,383 |
| 2022 | $18,648 | $1,622,320 | $811,160 | $811,160 |
| 2021 | $18,623 | $1,590,510 | $795,255 | $795,255 |
| 2020 | $18,235 | $1,574,202 | $787,101 | $787,101 |
| 2019 | $18,696 | $1,543,336 | $771,668 | $771,668 |
| 2018 | $17,479 | $1,513,076 | $756,538 | $756,538 |
| 2017 | $17,220 | $1,483,408 | $741,704 | $741,704 |
| 2016 | $17,023 | $1,454,322 | $727,161 | $727,161 |
| 2015 | $14,444 | $1,235,000 | $617,500 | $617,500 |
| 2014 | $12,912 | $1,100,000 | $550,000 | $550,000 |
Property History
| Date | Event | Price | List to Sale | Price per Sq Ft |
|---|---|---|---|---|
| 10/03/2025 10/03/25 | For Sale | $2,675,000 | -- | $753 / Sq Ft |
Purchase History
| Date | Type | Sale Price | Title Company |
|---|---|---|---|
| Trustee Deed | -- | None Listed On Document | |
| Trustee Deed | -- | New Title Company Name | |
| Interfamily Deed Transfer | -- | Entitle Insurance | |
| Interfamily Deed Transfer | -- | Entitle Insurance | |
| Interfamily Deed Transfer | -- | None Available | |
| Interfamily Deed Transfer | -- | Lsi | |
| Individual Deed | $1,285,000 | North American Title Company | |
| Interfamily Deed Transfer | -- | North American Title Co | |
| Interfamily Deed Transfer | -- | -- | |
| Individual Deed | $1,050,000 | North American Title Co |
Mortgage History
| Date | Status | Loan Amount | Loan Type |
|---|---|---|---|
| Open | $265,880 | New Conventional | |
| Previous Owner | $270,971 | New Conventional | |
| Previous Owner | $900,000 | New Conventional | |
| Previous Owner | $1,000,000 | Purchase Money Mortgage | |
| Previous Owner | $735,000 | Purchase Money Mortgage |
About the Listing Agent

Stephanie has established herself as a top-producing REALTOR® right from her initial year in the real estate industry, with her academic background and business leadership contributing to her rapid success. Her previous career in technology and consulting equipped her with a strong work ethic, effective communication skills, the ability to build robust relationships, and the expertise to negotiate sales contracts successfully. While Stephanie has worked and traveled extensively around the
Stephanie's Other Listings
Source: MLSListings
MLS Number: ML82022608
APN: 047-163-600
- 124 Dolphine Ave
- 0 00 Lewis Ave
- 121 Lewis Ave
- 0 Lewis Unit ML82004601
- 000 Lewis Ave
- 563 El Granada Blvd
- 0 El Granada Blvd Unit ML82022065
- 0 El Granada Blvd Unit ML82021945
- 555 Avenue Portola
- 148 San Pedro Rd
- 970 Columbus St
- 422 Avenue Portola
- 401 Avenue Del Oro
- 1107 Columbus St
- 0 Francisco St
- 442 Ferdinand Ave
- 1163 Columbus St
- 422 Santa Maria Ave
- 000 The Alameda
- 330 Avenue Portola
- 430 3rd Ave
- 2066 Touraine Ln
- 725 Correas St
- 1639 Toledo Ct Unit ID1054552P
- 985 Big Bend Dr
- 1327 Terra Nova Blvd
- 1365 Terra Nova Blvd
- 1045 Everglades Dr
- 1040 Banyan Way
- 630 Darrell Rd
- 20 Cadiz Ct
- 198 Cypress Point Rd
- 2486 Butternut Dr
- 2726 El Prado Rd
- 111 Fey Dr
- 1204 Laurel Hill Dr
- 25 Driftwood Ct
- 125 Bella Vista Dr
- 1200 Danmann Ave Unit C
- 55 Glengarry Way






