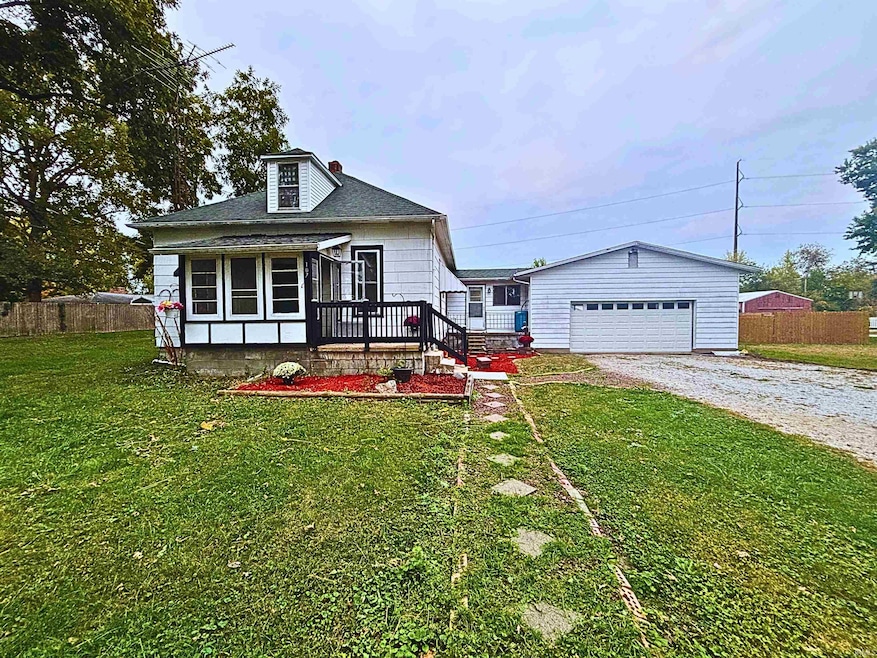107 E 4th St Otterbein, IN 47970
Estimated payment $1,269/month
Highlights
- Traditional Architecture
- Enclosed Patio or Porch
- Bathtub with Shower
- Wood Flooring
- 2 Car Attached Garage
- Laundry Room
About This Home
Charming Traditional home on a spacious corner lot, tucked in a quiet small-town setting with many great features. Such as original well-kept hardwood floors, nearly 2,000 sq ft with 3 generous bedrooms, 1 full bathroom, and a bonus space that connects off the laundry room for a 4th bedroom, office or hobby room. The large custom-built kitchen created from reclaimed railroad wood offers a warm rustic atmosphere with generous counter and cabinet space. It's perfect for everyday cooking or entertaining. The third bedroom is a unique open loft style, located upstairs with access to attic storage. Outside enjoy a fully fenced backyard with a brand-new patio, perfect for relaxing or hosting. There is an attached 2 car garage with a storm shelter built in. Just minutes from shopping, Purdue University and within Benton County School District.
Listing Agent
The Real Estate Agency Brokerage Phone: 765-838-1707 Listed on: 08/15/2025
Open House Schedule
-
Sunday, November 23, 202512:00 to 2:00 pm11/23/2025 12:00:00 PM +00:0011/23/2025 2:00:00 PM +00:00Add to Calendar
Home Details
Home Type
- Single Family
Est. Annual Taxes
- $1,608
Year Built
- Built in 1920
Lot Details
- 0.3 Acre Lot
- Lot Dimensions are 100x130
- Rural Setting
- Wood Fence
Parking
- 2 Car Attached Garage
- Garage Door Opener
- Gravel Driveway
Home Design
- Traditional Architecture
- Asphalt Roof
- Asphalt
Interior Spaces
- 1,992 Sq Ft Home
- 2-Story Property
- Ceiling Fan
- Wood Flooring
- Fire and Smoke Detector
Kitchen
- Electric Oven or Range
- Laminate Countertops
Bedrooms and Bathrooms
- 3 Bedrooms
- 1 Full Bathroom
- Bathtub with Shower
Laundry
- Laundry Room
- Laundry on main level
- Washer and Gas Dryer Hookup
Attic
- Attic Fan
- Storage In Attic
Basement
- Block Basement Construction
- Crawl Space
Outdoor Features
- Enclosed Patio or Porch
Schools
- Otterbein Elementary School
- Benton Central Middle School
- Benton Central High School
Utilities
- Central Air
- SEER Rated 13+ Air Conditioning Units
- Heating System Uses Gas
- TV Antenna
Listing and Financial Details
- Assessor Parcel Number 04-11-33-111-098.000-002
- Seller Concessions Not Offered
Map
Home Values in the Area
Average Home Value in this Area
Tax History
| Year | Tax Paid | Tax Assessment Tax Assessment Total Assessment is a certain percentage of the fair market value that is determined by local assessors to be the total taxable value of land and additions on the property. | Land | Improvement |
|---|---|---|---|---|
| 2024 | $1,560 | $161,500 | $13,800 | $147,700 |
| 2023 | $1,367 | $148,200 | $12,600 | $135,600 |
| 2022 | $1,315 | $137,700 | $12,600 | $125,100 |
| 2021 | $889 | $109,000 | $12,600 | $96,400 |
| 2020 | $670 | $94,900 | $12,600 | $82,300 |
| 2019 | $437 | $82,300 | $12,200 | $70,100 |
| 2018 | $240 | $73,000 | $12,200 | $60,800 |
| 2017 | $319 | $66,500 | $12,200 | $54,300 |
| 2016 | $288 | $62,700 | $12,200 | $50,500 |
| 2014 | $303 | $69,100 | $15,600 | $53,500 |
| 2013 | $303 | $70,200 | $14,200 | $56,000 |
Property History
| Date | Event | Price | List to Sale | Price per Sq Ft |
|---|---|---|---|---|
| 10/01/2025 10/01/25 | Price Changed | $215,000 | -4.4% | $108 / Sq Ft |
| 08/27/2025 08/27/25 | Price Changed | $225,000 | -6.3% | $113 / Sq Ft |
| 08/15/2025 08/15/25 | For Sale | $240,000 | -- | $120 / Sq Ft |
Purchase History
| Date | Type | Sale Price | Title Company |
|---|---|---|---|
| Warranty Deed | -- | None Available | |
| Deed | $79,500 | -- | |
| Deed | $57,000 | -- |
Mortgage History
| Date | Status | Loan Amount | Loan Type |
|---|---|---|---|
| Open | $130,000 | Stand Alone Refi Refinance Of Original Loan |
Source: Indiana Regional MLS
MLS Number: 202532580
APN: 04-11-33-111-098.000-002
- 513 S Kerkhoff Ave
- 402 E Oxford St
- 110 E Peterson St
- 103 E Peterson St
- 617 S Gregory St
- 505 W Darby Dr
- 305 N Maddox Rd
- 8201 U S 52
- 10240 E 975 N Unit 35
- 10240 E 975 N Unit 31
- 10240 E 975 N Unit 20
- 10240 E 975 N Unit 23
- 10240 E 975 N Unit 30
- 10240 E 975 N Unit 21
- 10240 E 975 N Unit 37
- 10240 E 975 N Unit 34
- 10240 E 975 N Unit 38
- 10240 E 975 N Unit 36
- 7220 W 350 N
- 10872 N 875 E
- 10 Candlelight Plaza
- 3801 W Capilano Dr
- 2550 Commonside Way
- 3570 Goodall Ct
- 3328 Hopkins Dr
- 3004 Pemberly Dr
- 2919 Elite Ln
- 2819 Horizon Dr Unit 1
- 3540 Bethel Dr Unit 3
- 2781 Prosperity Way
- 3958 Division Rd
- 109 E Pine Ave
- 3680 Paramount Dr
- 3800 Campus Suites Blvd
- 2243 Sagamore Pkwy W
- 3597 Paramount Dr
- 2007 Halyard Ln
- 2085 Puget Dr
- 3579 Genoa Dr
- 3422 Cheswick Ct







