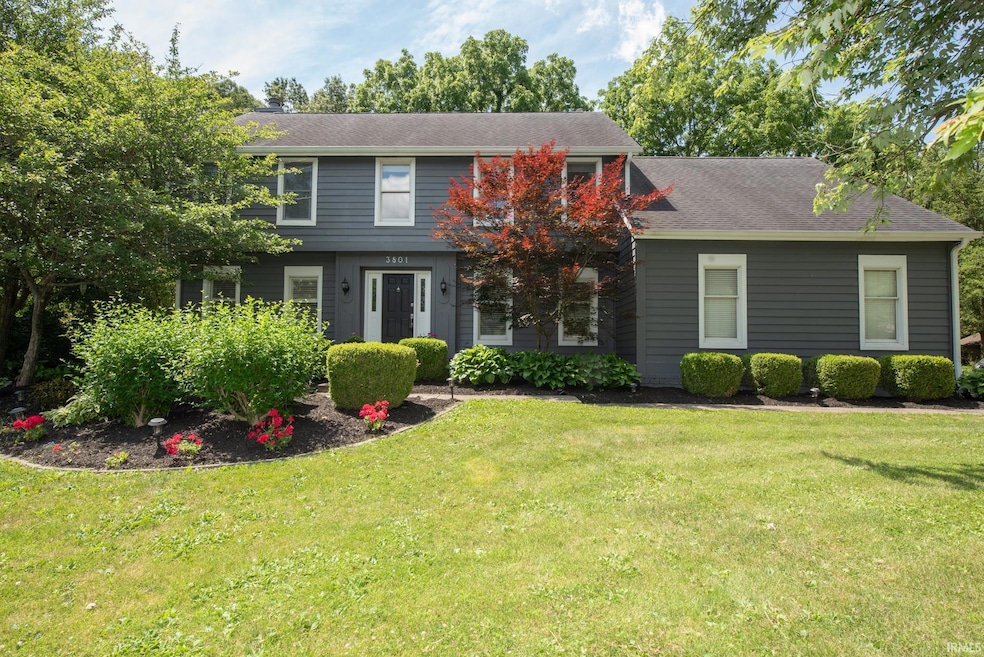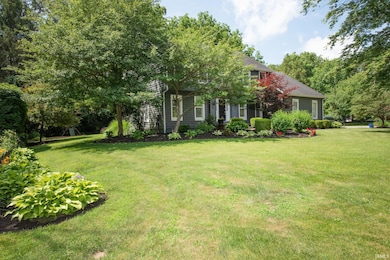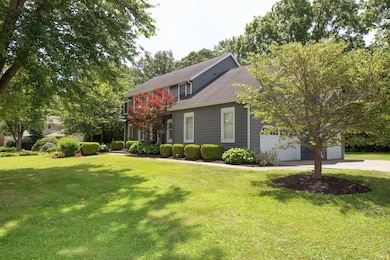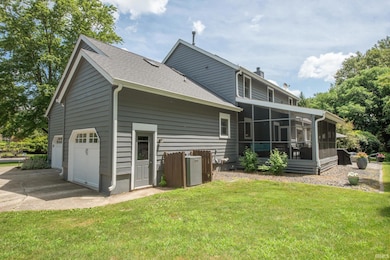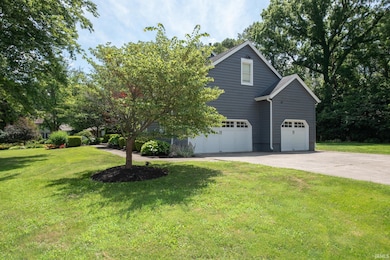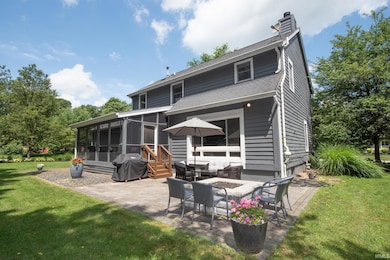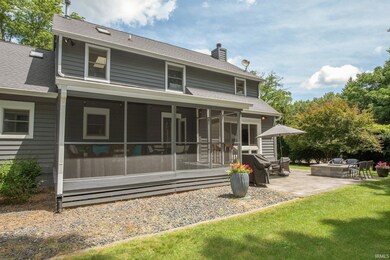3801 W Capilano Dr West Lafayette, IN 47906
Highlights
- Partially Wooded Lot
- 3 Car Attached Garage
- Level Lot
- Klondike Middle School Rated A-
- Forced Air Heating and Cooling System
About This Home
Welcome to 3801 W Capilano Drive – a beautifully updated 4-bedroom, 3.5-bath home in the sought-after Capilano Estates subdivision of West Lafayette. This move-in-ready home showcases hardwood floors throughout the main level, a beautifully designed kitchen with granite countertops and stainless-steel appliances, and an all-new full bathroom in the basement. Enjoy the spacious, sunlit living areas and an expansive owner’s suite with a walk-in closet and jet tub. The fully finished basement adds valuable living space with a dedicated gym, family room, and rec room and is pre plumbed for a bar – perfect for entertaining. Outside living spaces do not disappoint, professionally landscaped, with large screened in porch, steps from spacious open patio and firepit with views to wooded backyard. Located on a quiet cul-de-sac drive with easy access to Klondike schools and Harrison High School. This home offers modern comfort, thoughtful upgrades, and a prime location—all on a large 0.37-acre corner lot. Schedule your showing today to experience it in person!
Home Details
Home Type
- Single Family
Est. Annual Taxes
- $3,218
Year Built
- Built in 1989
Lot Details
- 0.37 Acre Lot
- Lot Dimensions are 140 x 116
- Level Lot
- Partially Wooded Lot
Parking
- 3 Car Attached Garage
- Off-Street Parking
Interior Spaces
- 2-Story Property
- Living Room with Fireplace
- Finished Basement
Bedrooms and Bathrooms
- 4 Bedrooms
Location
- Suburban Location
Schools
- Klondike Elementary And Middle School
- William Henry Harrison High School
Utilities
- Forced Air Heating and Cooling System
- Heating System Uses Gas
Listing and Financial Details
- Assessor Parcel Number 79-06-03-179-008.000-022
Community Details
Overview
- Capilano Estates Subdivision
Pet Policy
- Pets Allowed with Restrictions
Map
Source: Indiana Regional MLS
MLS Number: 202546630
APN: 79-06-03-179-008.000-022
- 3710 Canada Ct
- 3709 Capilano Dr
- 3507 W Capilano Dr
- 3827 Sunnycroft Place
- 3933 Deerpath Place
- 3505 Durrington Ct
- 4091 Amesbury Dr
- 3314 Langford Way
- 3300 Langford Way
- 4093 N 375 W
- 3220 Morallion Dr
- 4069 Peterborough Rd
- 3216 Kildaire Dr
- 4081 Peterborough Rd
- 4008 N 300 W
- 4220 Peterborough Rd
- 4312 Cathedral Ct
- 4413 Cairnapple Ct
- 3350 Marlton Ct
- 2811 Wyndham Way Unit 28
- 10 Candlelight Plaza
- 3540 Bethel Dr Unit 3
- 3004 Pemberly Dr
- 2919 Elite Ln
- 2819 Horizon Dr Unit 1
- 2550 Commonside Way
- 2433 Fleming Dr
- 3680 Paramount Dr
- 3597 Paramount Dr
- 3328 Hopkins Dr
- 2781 Prosperity Way
- 3579 Genoa Dr
- 3422 Cheswick Ct
- 2007 Halyard Ln
- 2706 Grosbeak Ln
- 1925 Abnaki Way
- 2101 Country Squire Ct
- 2080 Foxglove Way
- 171 Peacock Ct
- 2101 Cumberland Ave
