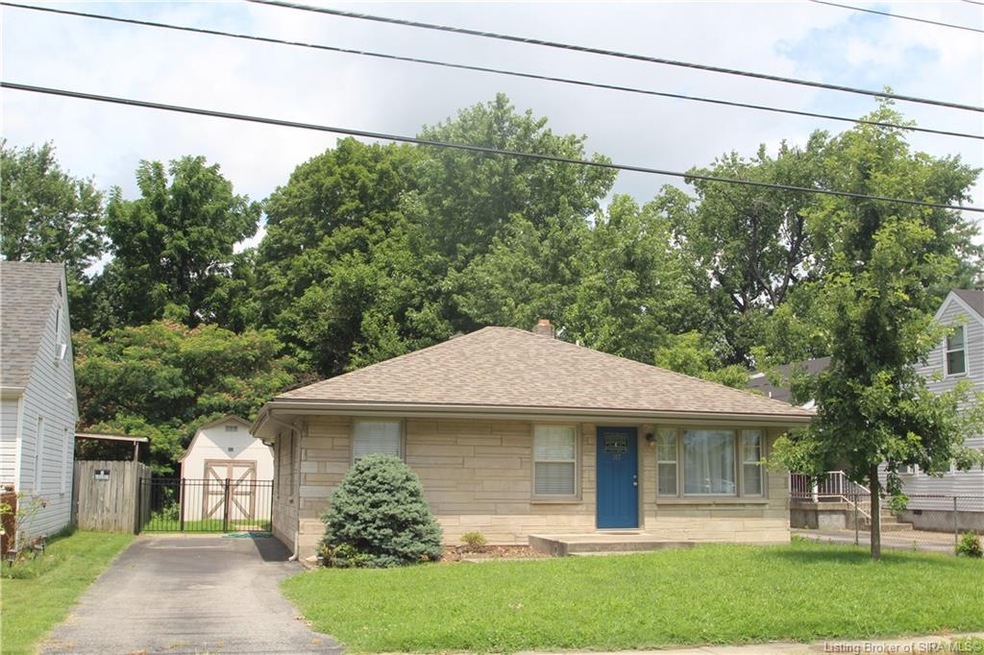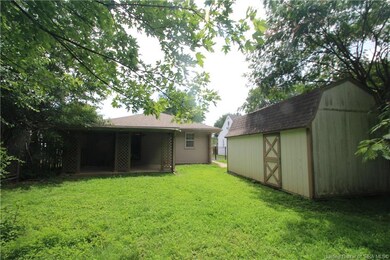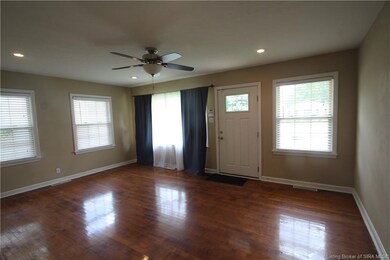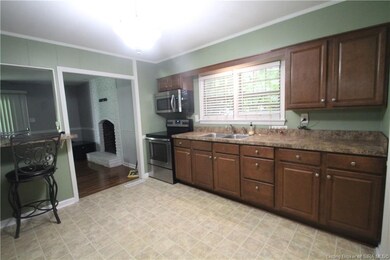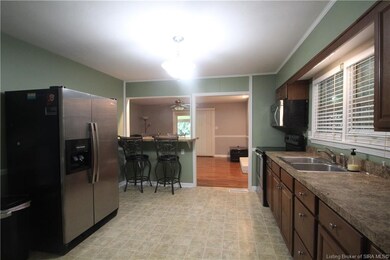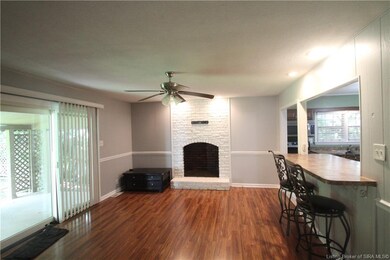
107 E Maple Ct Clarksville, IN 47129
Highlights
- Open Floorplan
- First Floor Utility Room
- Thermal Windows
- Covered patio or porch
- Fenced Yard
- Eat-In Kitchen
About This Home
As of September 2021Ready for a cutie of a home! This 3 bedroom Bedford Stone home has a split bedroom design, family room with a fireplace that has a flue but owner has never used and does not know the condition. The kitchen has a breakfast bar and 4 bar stools to remain. Updates windows, front & sliding doors, roof, and cabinet & tops for a few. This property has been used for a family member and does not have exemptions but Indiana Tax Estimator is attached and must be signed if this is going to be an in house user which taxes will be prorated based on this estimator. NOTE SLIDING GLASS DOOR FOOT LOCK IS NOT WORKING CORRECTLY DO NOT USE. Home does have a security system but is not hooked to a local company at presently. Oversized storage shed to remain key on hook to right of kitchen sink. Room sizes and sq. ft. approx..
Last Agent to Sell the Property
RE/MAX Ability Plus License #RB14013527 Listed on: 07/16/2021

Home Details
Home Type
- Single Family
Est. Annual Taxes
- $2,204
Year Built
- Built in 1957
Lot Details
- 10,019 Sq Ft Lot
- Fenced Yard
Home Design
- Block Foundation
- Frame Construction
- Vinyl Siding
- Stone Exterior Construction
Interior Spaces
- 1,352 Sq Ft Home
- 1-Story Property
- Open Floorplan
- Ceiling Fan
- Decorative Fireplace
- Thermal Windows
- Blinds
- Family Room
- First Floor Utility Room
- Crawl Space
Kitchen
- Eat-In Kitchen
- Breakfast Bar
- Oven or Range
- Microwave
Bedrooms and Bathrooms
- 3 Bedrooms
- Split Bedroom Floorplan
- 1 Full Bathroom
Laundry
- Dryer
- Washer
Parking
- Driveway
- Off-Street Parking
Outdoor Features
- Covered patio or porch
- Shed
Utilities
- Forced Air Heating and Cooling System
- Gas Available
- Natural Gas Water Heater
Listing and Financial Details
- Assessor Parcel Number 101401800638000012
Ownership History
Purchase Details
Home Financials for this Owner
Home Financials are based on the most recent Mortgage that was taken out on this home.Purchase Details
Home Financials for this Owner
Home Financials are based on the most recent Mortgage that was taken out on this home.Purchase Details
Home Financials for this Owner
Home Financials are based on the most recent Mortgage that was taken out on this home.Purchase Details
Similar Homes in the area
Home Values in the Area
Average Home Value in this Area
Purchase History
| Date | Type | Sale Price | Title Company |
|---|---|---|---|
| Warranty Deed | $165,000 | None Available | |
| Deed | $98,500 | Real Property Title Company, | |
| Deed | $32,000 | Sojourners Title Agency, Llc | |
| Assessor Sales History | -- | Feiwell & Hannoy |
Property History
| Date | Event | Price | Change | Sq Ft Price |
|---|---|---|---|---|
| 09/09/2021 09/09/21 | Sold | $165,000 | +0.1% | $122 / Sq Ft |
| 07/23/2021 07/23/21 | Pending | -- | -- | -- |
| 07/16/2021 07/16/21 | For Sale | $164,900 | +67.4% | $122 / Sq Ft |
| 06/20/2013 06/20/13 | Sold | $98,500 | -1.4% | $73 / Sq Ft |
| 05/07/2013 05/07/13 | Pending | -- | -- | -- |
| 05/02/2013 05/02/13 | For Sale | $99,900 | +212.2% | $74 / Sq Ft |
| 01/25/2013 01/25/13 | Sold | $32,000 | -31.2% | $24 / Sq Ft |
| 01/07/2013 01/07/13 | Pending | -- | -- | -- |
| 11/07/2012 11/07/12 | For Sale | $46,530 | -- | $34 / Sq Ft |
Tax History Compared to Growth
Tax History
| Year | Tax Paid | Tax Assessment Tax Assessment Total Assessment is a certain percentage of the fair market value that is determined by local assessors to be the total taxable value of land and additions on the property. | Land | Improvement |
|---|---|---|---|---|
| 2024 | $1,707 | $164,300 | $47,800 | $116,500 |
| 2023 | $1,707 | $166,700 | $43,100 | $123,600 |
| 2022 | $1,486 | $148,900 | $43,100 | $105,800 |
| 2021 | $1,260 | $126,300 | $33,500 | $92,800 |
| 2020 | $2,221 | $109,200 | $22,200 | $87,000 |
| 2019 | $2,033 | $99,800 | $22,200 | $77,600 |
| 2018 | $1,901 | $93,200 | $22,200 | $71,000 |
| 2017 | $1,793 | $87,800 | $22,200 | $65,600 |
| 2016 | $1,779 | $87,100 | $22,200 | $64,900 |
| 2014 | $1,807 | $87,700 | $22,200 | $65,500 |
| 2013 | -- | $87,500 | $22,200 | $65,300 |
Agents Affiliated with this Home
-
Russ Kruer

Seller's Agent in 2021
Russ Kruer
RE/MAX
(502) 291-2891
3 in this area
63 Total Sales
-
Alicia Powell

Buyer's Agent in 2021
Alicia Powell
Lopp Real Estate Brokers
(502) 548-5842
4 in this area
193 Total Sales
-
M
Seller's Agent in 2013
Matthew Oakley
Oakley Real Estate, LLC
-
T
Seller's Agent in 2013
Tom Turner
Property Advancement Realty
-
John Koerner
J
Seller Co-Listing Agent in 2013
John Koerner
Property Advancement Realty
(502) 551-3621
5 in this area
81 Total Sales
-
Diane Thomas

Buyer's Agent in 2013
Diane Thomas
Coldwell Banker McMahan
(502) 649-6291
3 in this area
69 Total Sales
Map
Source: Southern Indiana REALTORS® Association
MLS Number: 202109284
APN: 10-14-01-800-638.000-012
- 727 N Mckinley Ave
- 425 Andalusia Ave
- 1002 Mayfair Ave
- 132 E Rock Ln
- 130 E Rock Ln
- 134 E Rock Ln
- 131 E Rock Ln
- 1543 Briarwood Dr
- 451 Miller Ave
- 418 W Francis Ave
- 636 W Francis Ave Unit 638
- 1543 Blackiston Mill Rd Unit B
- 1543 Blackiston Mill Rd Unit A
- 1727 Driftwood Dr
- 1545 Blackiston Mill Rd Unit B
- 1545 Blackiston Mill Rd Unit A
- 1700 Tennyson Dr
- 211 N Oak St
- 1915 Beechlawn Dr
- 1502 Cameron Dr
