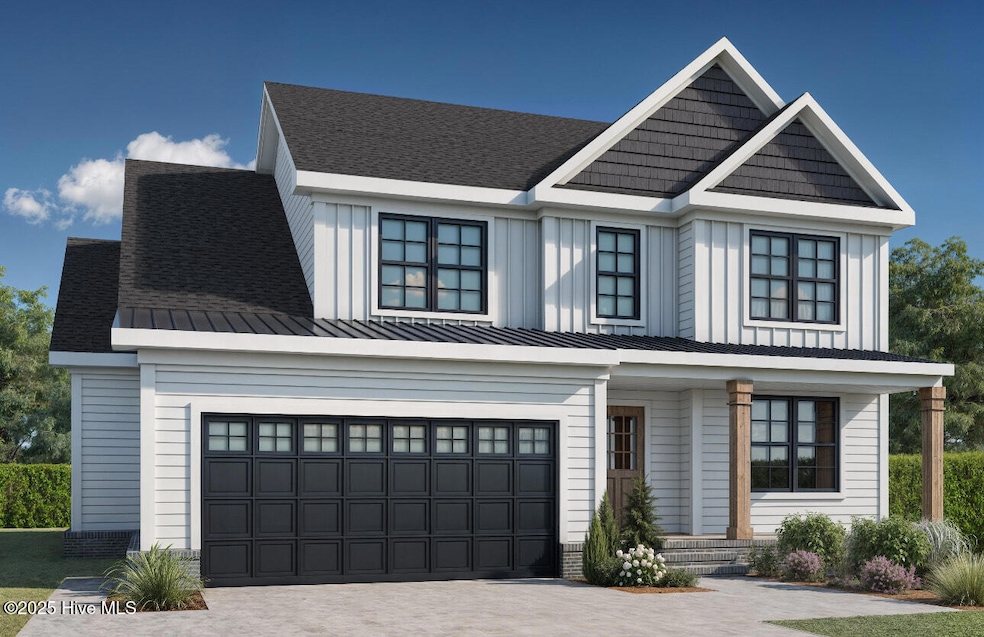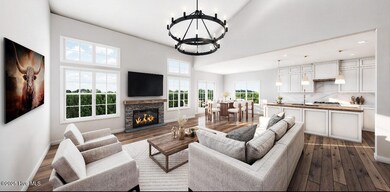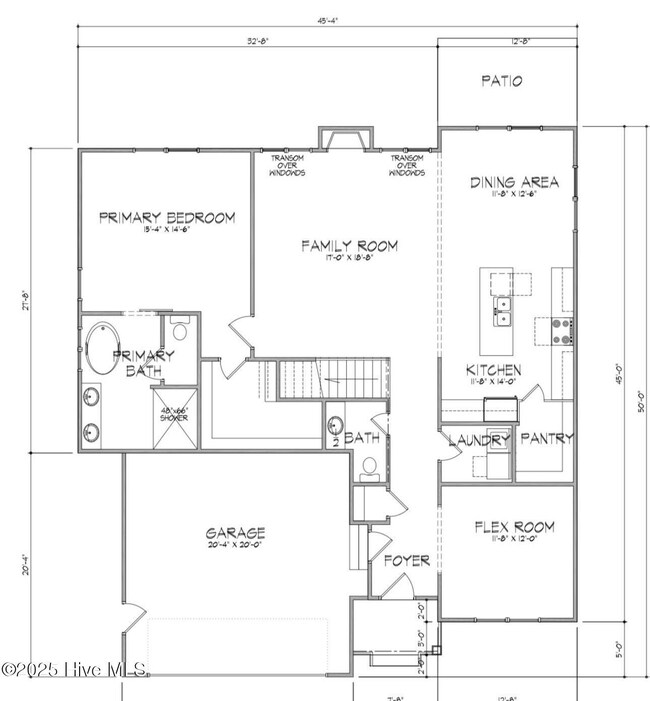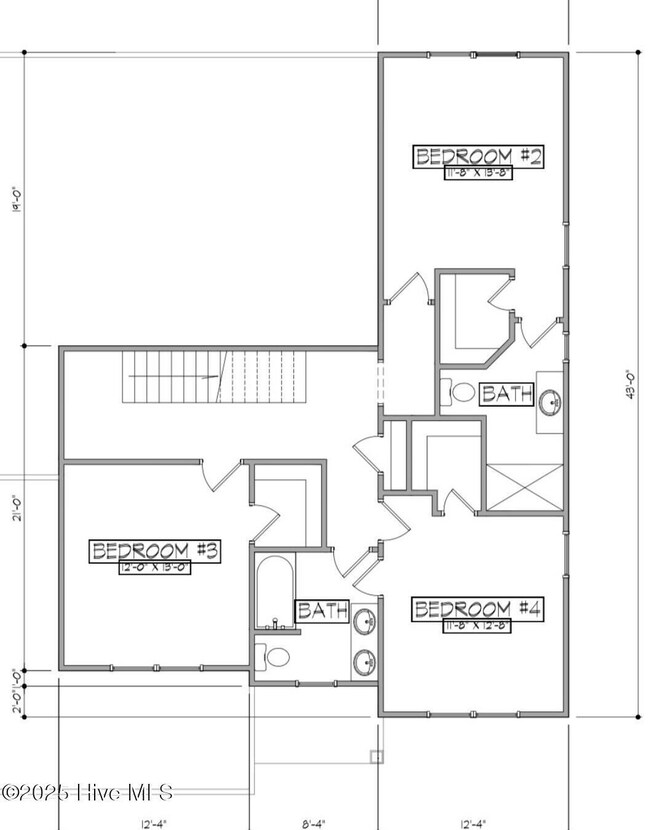107 E Robin Ct South Mills, NC 27976
Estimated payment $3,090/month
Highlights
- Home fronts a canal
- Efficiency Studio
- Luxury Vinyl Plank Tile Flooring
- Grandy Primary School Rated A-
- Kitchen Island
- Walk-in Shower
About This Home
Deep Water Access from Your Backyard! Welcome to Marantha Island and the brand-new 2025 Mandy Jo model! This exclusive home is located in a private cul-de-sac within a one-way-in, one-way-out neighborhood, offering unparalleled privacy and direct deep-water access. From your backyard, set sail on the canal leading to the Paqua Tank River, Currituck Sound, or even the Atlantic Ocean!
This is your last chance to secure this one-of-a-kind multigenerational, flexible floor plan, designed to adapt to your lifestyle. The first floor features a luxurious primary suite along with a versatile flex room that can serve as a home office, dining room, or additional bedroom. The open-concept kitchen, dining, and family room boast soaring cathedral ceilings, creating an expansive and inviting living space.
Step into grand elegance as you enter the home, where the flex room is to your right and a stylish powder room to your left. The chef-inspired kitchen is a dream come true, complete with a huge walk-in pantry and premium finishes. The open staircase leads to a stunning second floor, where the hallway overlooks the breathtaking family room and cathedral ceilings.
Upstairs, you'll find a second primary suite with its own private bath, plus two additional bedrooms and a full bath, making this layout perfect for families of all sizes. Designed with flexibility in mind, this home allows you to tailor the space to fit your needs seamlessly.
Luxury Comes Standard:
Real wood shelving throughout
Granite countertops and soft-close cabinetry in the kitchen and all bathrooms
LVP or laminate flooring (your choice) everywhere except bedrooms and staircase
Recessed lighting, ceiling fans, and premium light fixtures in every bedroom and family room
12' x 12' concrete patio for outdoor living
Fully customizable color selections to make this home truly yours
This is the last remaining lot! Call today for your private tour and experience waterfront living at its finest!
Listing Agent
Atlantic Sothebys International Realty License #305336 Listed on: 02/06/2025

Home Details
Home Type
- Single Family
Year Built
- Built in 2025
Lot Details
- Home fronts a canal
Parking
- 2
Home Design
- Architectural Shingle Roof
- Metal Roof
- Vinyl Siding
Interior Spaces
- Walk-in Shower
- 2-Story Property
- Furnished or left unfurnished upon request
- Ceiling Fan
- Efficiency Studio
Kitchen
- Range
- Built-In Microwave
- Dishwasher
- Kitchen Island
Flooring
- Carpet
- Luxury Vinyl Plank Tile
Schools
- Camden Intermediate
- Camden High School
Utilities
- Heating Available
- Electric Water Heater
Listing and Financial Details
- Tax Lot 23
Map
Tax History
| Year | Tax Paid | Tax Assessment Tax Assessment Total Assessment is a certain percentage of the fair market value that is determined by local assessors to be the total taxable value of land and additions on the property. | Land | Improvement |
|---|---|---|---|---|
| 2025 | $557 | $73,872 | $73,872 | $0 |
| 2024 | $557 | $73,872 | $73,872 | $0 |
| 2023 | $542 | $73,872 | $73,872 | $0 |
| 2022 | $542 | $61,560 | $61,560 | $0 |
| 2021 | $542 | $61,560 | $61,560 | $0 |
| 2020 | $462 | $61,560 | $61,560 | $0 |
| 2019 | $456 | $61,560 | $61,560 | $0 |
| 2018 | $443 | $61,560 | $61,560 | $0 |
| 2017 | $443 | $61,560 | $61,560 | $0 |
| 2016 | $426 | $61,560 | $61,560 | $0 |
| 2015 | -- | $61,560 | $61,560 | $0 |
| 2014 | $468 | $77,976 | $77,976 | $0 |
Property History
| Date | Event | Price | List to Sale | Price per Sq Ft |
|---|---|---|---|---|
| 12/12/2025 12/12/25 | Off Market | $585,000 | -- | -- |
| 02/25/2025 02/25/25 | Pending | -- | -- | -- |
| 02/24/2025 02/24/25 | Pending | -- | -- | -- |
| 02/06/2025 02/06/25 | For Sale | $585,000 | -- | $229 / Sq Ft |
Purchase History
| Date | Type | Sale Price | Title Company |
|---|---|---|---|
| Warranty Deed | $76,000 | None Listed On Document | |
| Warranty Deed | $76,000 | None Listed On Document | |
| Warranty Deed | $76,000 | None Listed On Document | |
| Warranty Deed | $75,000 | None Available |
Source: Hive MLS
MLS Number: 100487430
APN: 01.7997.00.75.5156.0000
- 1033 Nc Highway 343 N
- 968 N Carolina Highway 343 N
- 1320 Northside Rd
- 1323 Northside Rd
- Lot C South
- 115 Cherokee Park Rd
- 112 Wayland Ct Unit Lot 30
- 112 Wayland Ct
- 3237 W Main Street Extension
- 912 Berea Church Rd
- 108 Hawthorne Dr
- 112 Copeland Dr
- 0 Canal Dr Unit 100521483
- 343 Us Highway 17 N
- 1999 N Road St
- 204 Spencers Ave
- 105 Georgia Dr
- 122 Kestrel Ln
- Lot B N Carolina Highway 343 N
- 205 Peach St



