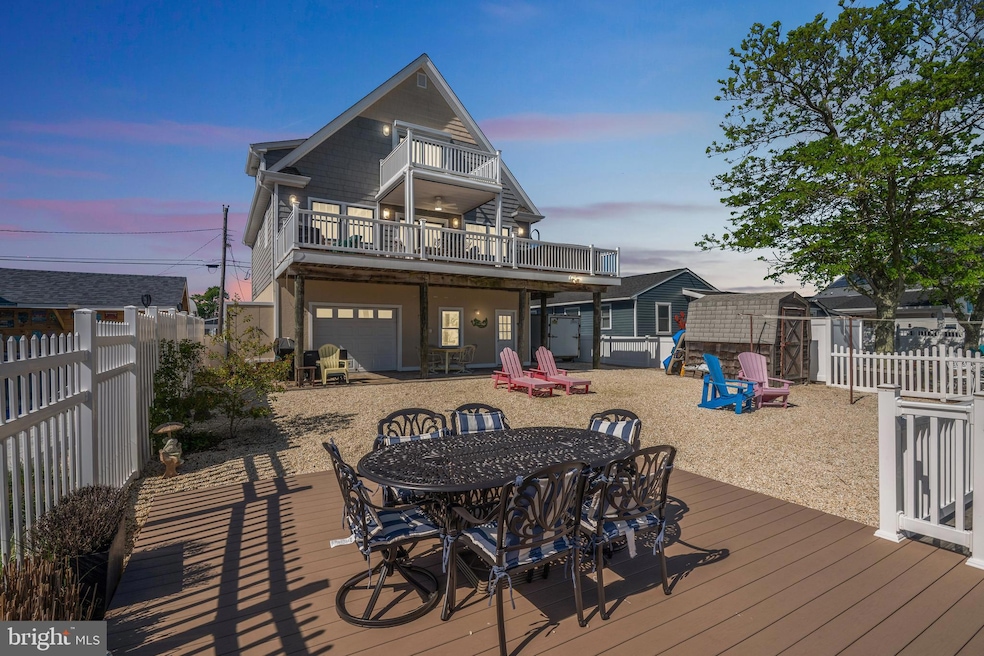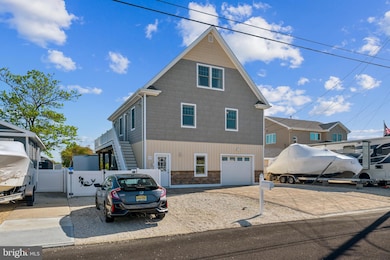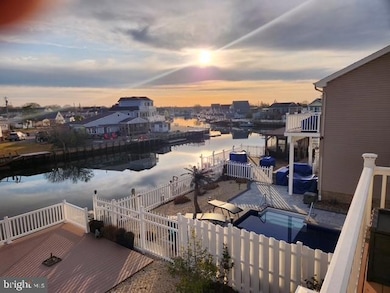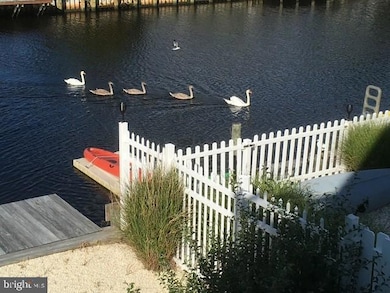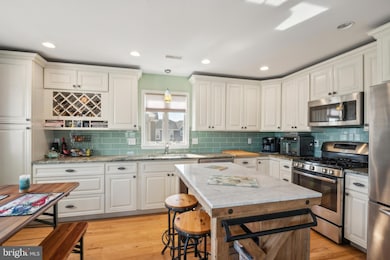
Estimated payment $4,405/month
Highlights
- 50 Feet of Waterfront
- Cape Cod Architecture
- Vaulted Ceiling
- Home fronts a lagoon or estuary
- Deck
- Wood Flooring
About This Home
Welcome to this meticulously kept raised Cape Cod with Hickory floors offering 3 spacious bedrooms and 2 custom tiled bathrooms. The stunning home features an upgraded kitchen with elegant Wolf cabinetry, Large glass tile backsplash, stainless steel appliances, and plenty of counter space for entertaining. The master suite is a true retreat, complete with a large bonus area, a private fiberglass 10x10 deck accessed through French doors, and oversized closets with custom organizers. High ceilings and large attic space that runs the entire length of the home that is easy to access adds more ideal storage for this well thought out home. Step outside to your private oasis: A 35x12 Trex deck with 10x10 Sunsetter screen room,perfect for relaxing or hosting. Downstairs, a large paver patio overlooks the lagoon and newer bulkhead, offering views of multiple waterways. The enclosed garage area features a bonus storage area and interior access to the home, along with a garage door in the front and back, to accessing the backyard a breeze. Additional highlights include an outdoor shower, beautifully landscaped grounds, and everything you need for waterfront living. Don't miss your chance to own this exceptional home in a boater's dream location!
Home Details
Home Type
- Single Family
Est. Annual Taxes
- $6,183
Year Built
- Built in 2014
Lot Details
- 5,001 Sq Ft Lot
- Lot Dimensions are 50.00 x 100.00
- Home fronts a lagoon or estuary
- 50 Feet of Waterfront
- Home fronts navigable water
- Vinyl Fence
- Property is in excellent condition
- Property is zoned R-50
Parking
- 2 Car Attached Garage
- Front Facing Garage
- Rear-Facing Garage
- Garage Door Opener
- Off-Street Parking
Home Design
- Cape Cod Architecture
- Asphalt Roof
- Vinyl Siding
- Piling Construction
- Stick Built Home
Interior Spaces
- 1,750 Sq Ft Home
- Property has 3 Levels
- Vaulted Ceiling
- Wood Flooring
- Water Views
Bedrooms and Bathrooms
- 3 Main Level Bedrooms
- 2 Full Bathrooms
Outdoor Features
- Water Access
- Property near a lagoon
- Bulkhead
- Deck
Utilities
- Forced Air Heating and Cooling System
- 150 Amp Service
- Tankless Water Heater
Additional Features
- More Than Two Accessible Exits
- Flood Risk
Community Details
- No Home Owners Association
- Mystic Island Subdivision
Listing and Financial Details
- Tax Lot 00011
- Assessor Parcel Number 17-00325 89-00011
Map
Home Values in the Area
Average Home Value in this Area
Tax History
| Year | Tax Paid | Tax Assessment Tax Assessment Total Assessment is a certain percentage of the fair market value that is determined by local assessors to be the total taxable value of land and additions on the property. | Land | Improvement |
|---|---|---|---|---|
| 2024 | $5,930 | $209,900 | $78,000 | $131,900 |
| 2023 | $5,743 | $209,900 | $78,000 | $131,900 |
| 2022 | $5,743 | $209,900 | $78,000 | $131,900 |
| 2021 | $5,648 | $209,900 | $78,000 | $131,900 |
| 2020 | $5,546 | $209,900 | $78,000 | $131,900 |
| 2019 | $5,352 | $209,900 | $78,000 | $131,900 |
| 2018 | $5,050 | $209,900 | $78,000 | $131,900 |
| 2017 | $4,987 | $209,900 | $78,000 | $131,900 |
| 2016 | $5,019 | $209,900 | $78,000 | $131,900 |
| 2015 | $5,077 | $209,900 | $78,000 | $131,900 |
| 2014 | $4,015 | $158,700 | $146,300 | $12,400 |
Property History
| Date | Event | Price | Change | Sq Ft Price |
|---|---|---|---|---|
| 05/23/2025 05/23/25 | Pending | -- | -- | -- |
| 05/14/2025 05/14/25 | For Sale | $695,000 | -- | $397 / Sq Ft |
Purchase History
| Date | Type | Sale Price | Title Company |
|---|---|---|---|
| Deed | $69,500 | -- |
Mortgage History
| Date | Status | Loan Amount | Loan Type |
|---|---|---|---|
| Closed | $62,550 | No Value Available |
Similar Homes in the area
Source: Bright MLS
MLS Number: NJOC2033984
APN: 17-00325-89-00011
- 2 W Thames Rd
- 109 E Mullica Rd
- 3 Cranberry Lake Dr
- 103 E Delaware Dr
- 6 Lake Michigan Dr
- 13 Cranbury Lake Dr
- 8 Cranbury Lake Dr
- 17 W Mullica Rd
- 128 E Delaware Dr
- 17 Lake Michigan Dr
- 21 Lake Michigan Dr
- 2 W Mohawk Dr
- 17 W Delaware Dr
- 7 Lake St Claire
- 7 Lake Saint Clair Dr
- 33 Lake Michigan Dr
- 406 Twin Lakes Blvd
- 36 W Brig Dr
