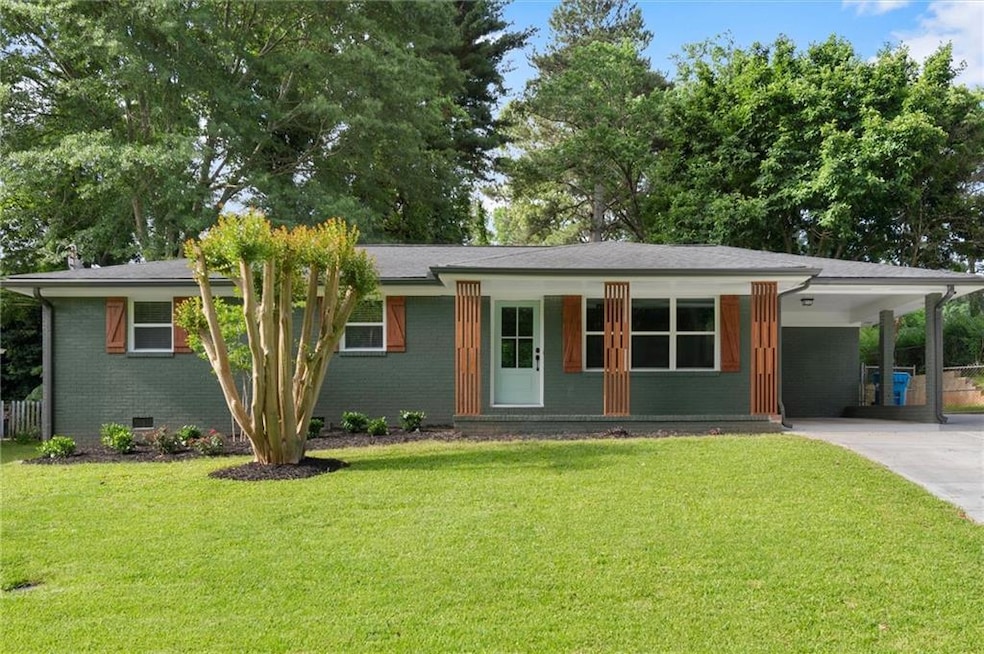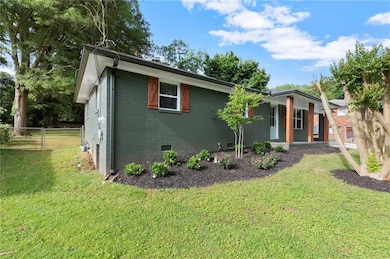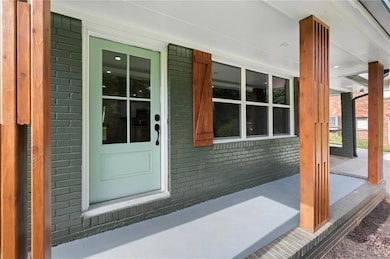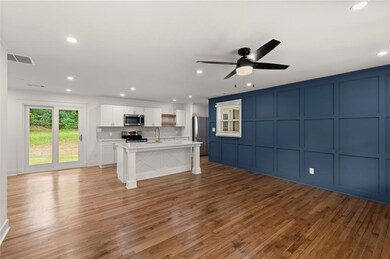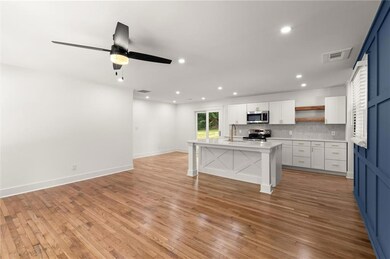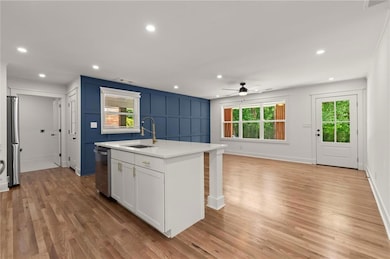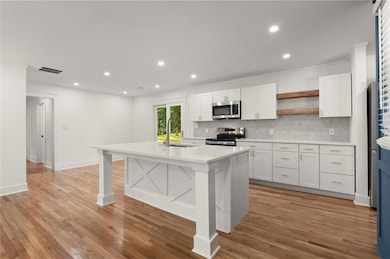107 Eddie Ln SW Mableton, GA 30126
Highlights
- Open-Concept Dining Room
- Wood Flooring
- Covered patio or porch
- Ranch Style House
- Stone Countertops
- White Kitchen Cabinets
About This Home
Sugar and Spice, I’m REALLY nice! I feel new! I look new! I smell new! New I’m NOT! What have I GOT! Renovation to perfection…you will be the first to reside in the FULLY renovated home featuring BRAND NEW EVERYTHING!! Complete new QUARTZ kitchen with Island, new custom ceramic tile baths, GORGEOUS REAL Hardwood floors, new windows, Covered parking, new HVAC, New plumbing, new electric, extra insulation in walls and attic, Custom trim work, upgraded light and door hardware package, FRESH paint in / out and MORE! LOCATION, LOCATION, LOCATION! I am right off Cooper Lake Rd near East-West Conn, great shopping, restaurants and more. A quick hop to Smyrna Market Village, convenient to downtown Atlanta, Hartfield-Jackson airport, Braves games, Silver Comet trail, MORE AND MORE! That is if you want to ever leave your NEW home! Open the sliding door to the backyard and you will find a large fenced and mostly level backyard with fire pit ready for you and your family and friends to enjoy. You will love this quiet little neighborhood! When you do venture out, your daily drive will take you past the horses roaming the fields at equestrian facility just down the street. Are you ready move! HURRY! Property owner is an LLC that is owned by Licensed real estate broker.
Home Details
Home Type
- Single Family
Est. Annual Taxes
- $2,964
Year Built
- Built in 1963
Lot Details
- 0.25 Acre Lot
- Private Entrance
- Landscaped
- Level Lot
- Back Yard Fenced and Front Yard
Home Design
- Ranch Style House
- Bungalow
- Composition Roof
- Four Sided Brick Exterior Elevation
Interior Spaces
- 1,165 Sq Ft Home
- Ceiling Fan
- Recessed Lighting
- Insulated Windows
- Window Treatments
- Open-Concept Dining Room
- Crawl Space
- Pull Down Stairs to Attic
Kitchen
- Open to Family Room
- Electric Range
- Microwave
- Dishwasher
- Kitchen Island
- Stone Countertops
- White Kitchen Cabinets
Flooring
- Wood
- Tile
Bedrooms and Bathrooms
- 3 Main Level Bedrooms
- 2 Full Bathrooms
- Bathtub and Shower Combination in Primary Bathroom
Laundry
- Laundry Room
- Laundry on main level
Parking
- Attached Garage
- 1 Carport Space
- Parking Accessed On Kitchen Level
- Driveway
Outdoor Features
- Covered patio or porch
- Rain Gutters
Location
- Property is near shops
Schools
- Clay-Harmony Leland Elementary School
- Lindley Middle School
- Pebblebrook High School
Utilities
- Cooling Available
- Forced Air Heating System
- Heating System Uses Natural Gas
- Electric Water Heater
- Phone Available
- Cable TV Available
Listing and Financial Details
- 12 Month Lease Term
- Assessor Parcel Number 17018300220
Community Details
Overview
- Lake Hills Subdivision
Recreation
- Trails
Pet Policy
- Pets Allowed
- Pet Deposit $750
Map
Source: First Multiple Listing Service (FMLS)
MLS Number: 7584417
APN: 17-0183-0-022-0
- 100 Charlotte Dr SW
- 5310 Timbo Ln SW
- 144 Bobs Dr SW
- 187 Fontaine Rd SW
- 46 Cooper Lake Rd SW
- 237 Barbara Ln
- 75 Vinings Lake Dr SW
- 71 Anita Place SE
- 227 Eton Ct SE
- 152 Vinings Lake Ct SW
- 371 Landers Dr SW
- 5344 Saint Martins Ct SE
- 5000 Northland Rd SW
- 429 Landers Dr SW
- 5219 Maple Valley Rd SW
- 426 Landers Dr SW
- 5225 Maple Valley Rd SW
