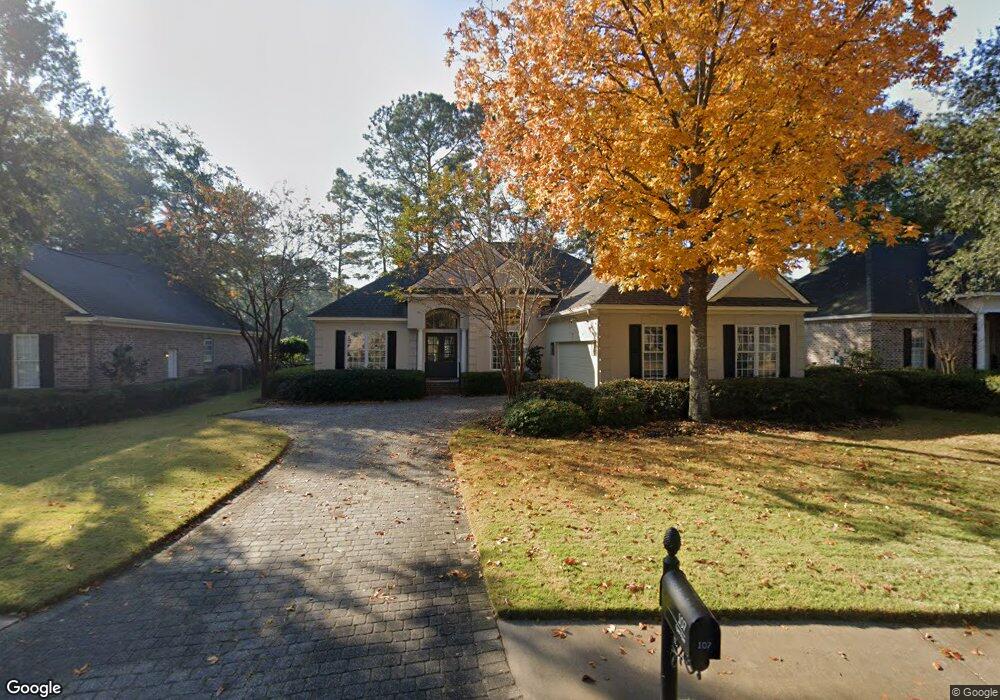107 Egret Point Savannah, GA 31405
Southbridge NeighborhoodEstimated Value: $526,617 - $677,000
4
Beds
4
Baths
2,336
Sq Ft
$260/Sq Ft
Est. Value
About This Home
This home is located at 107 Egret Point, Savannah, GA 31405 and is currently estimated at $606,904, approximately $259 per square foot. 107 Egret Point is a home located in Chatham County with nearby schools including Gould Elementary School and West Chatham Middle School.
Ownership History
Date
Name
Owned For
Owner Type
Purchase Details
Closed on
Feb 15, 2013
Sold by
Amick Bradford R
Bought by
Crawford Howard T and Crawford Judith G
Current Estimated Value
Home Financials for this Owner
Home Financials are based on the most recent Mortgage that was taken out on this home.
Original Mortgage
$308,750
Outstanding Balance
$215,734
Interest Rate
3.4%
Mortgage Type
New Conventional
Estimated Equity
$391,171
Purchase Details
Closed on
Aug 24, 2009
Sold by
The Bank Of York Mellon
Bought by
Amick Bradford R
Purchase Details
Closed on
Jun 3, 2009
Sold by
Phelan Patricia A
Bought by
The Bank Of New York Trustee
Create a Home Valuation Report for This Property
The Home Valuation Report is an in-depth analysis detailing your home's value as well as a comparison with similar homes in the area
Home Values in the Area
Average Home Value in this Area
Purchase History
| Date | Buyer | Sale Price | Title Company |
|---|---|---|---|
| Crawford Howard T | $325,000 | -- | |
| Amick Bradford R | $275,000 | -- | |
| The Bank Of New York Trustee | -- | -- |
Source: Public Records
Mortgage History
| Date | Status | Borrower | Loan Amount |
|---|---|---|---|
| Open | Crawford Howard T | $308,750 |
Source: Public Records
Tax History Compared to Growth
Tax History
| Year | Tax Paid | Tax Assessment Tax Assessment Total Assessment is a certain percentage of the fair market value that is determined by local assessors to be the total taxable value of land and additions on the property. | Land | Improvement |
|---|---|---|---|---|
| 2025 | $6,404 | $174,600 | $40,000 | $134,600 |
| 2024 | $6,404 | $173,560 | $40,000 | $133,560 |
| 2023 | $5,607 | $162,760 | $40,000 | $122,760 |
| 2022 | $4,234 | $141,440 | $32,000 | $109,440 |
| 2021 | $4,237 | $118,840 | $25,600 | $93,240 |
| 2020 | $4,799 | $122,840 | $25,600 | $97,240 |
| 2019 | $4,920 | $131,520 | $25,600 | $105,920 |
| 2018 | $4,782 | $127,480 | $25,600 | $101,880 |
| 2017 | $4,206 | $116,440 | $25,600 | $90,840 |
| 2016 | $3,925 | $115,480 | $25,600 | $89,880 |
| 2015 | $3,969 | $116,640 | $25,600 | $91,040 |
| 2014 | $6,167 | $126,800 | $0 | $0 |
Source: Public Records
Map
Nearby Homes
- 0 Woodside Cove
- 765 Southbridge Blvd
- 902 Woodside Crossing
- 39 Grand Lake Cir
- 141 Jepson Way
- 145 Kraft Kove
- 109 Windrush Pines
- 1001 Easthaven Blvd
- 32 Weatherby Cir
- 103 Sabal Ln
- 122 Charles Ln
- 116 Fremont Ln
- 119 Greenview Dr
- 828 Southbridge Blvd
- 102 Natures Ct
- 104 Decker Dr
- 12 Stalwick Dr
- 104 Classic Dr
- 1 Bluelake Blvd
- 17 Blues Dr
- 109 Egret Point
- 105 Egret Point
- 111 Egret Point
- 106 Egret Point
- 108 Egret Point
- 101 Egret Point
- 115 Egret Point
- 110 Egret Point
- 102 Egret Point
- 770 Southbridge Blvd
- 774 Southbridge Blvd
- 1202 Woodside Ridge
- 1204 Woodside Ridge
- 112 Egret Point
- 117 Egret Point
- 114 Egret Point
- 119 Egret Point
- 116 Egret Point
- 769 Southbridge Blvd
- 773 Southbridge Blvd
