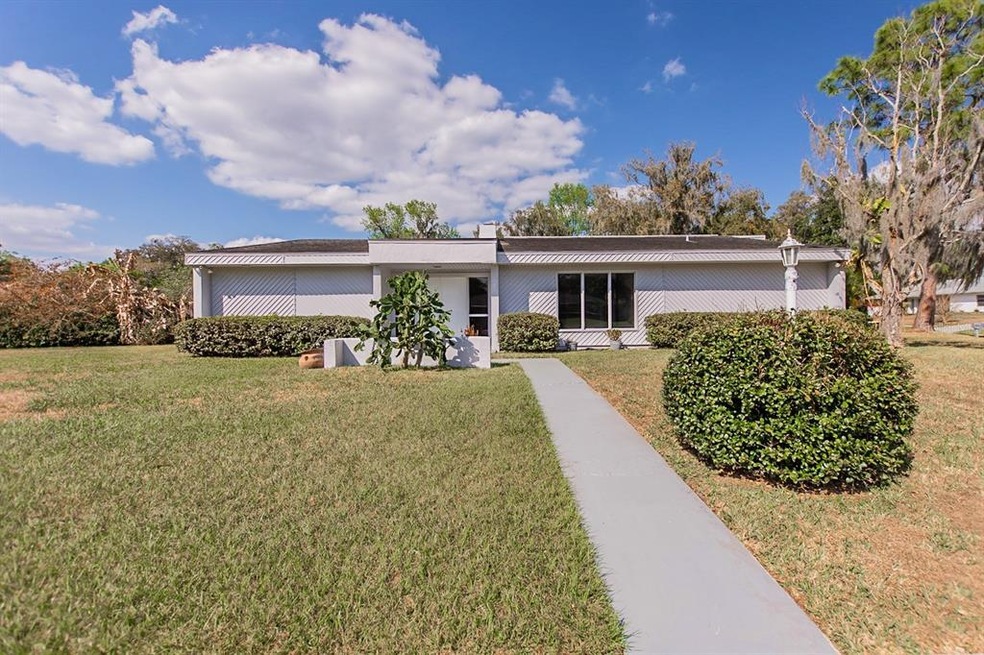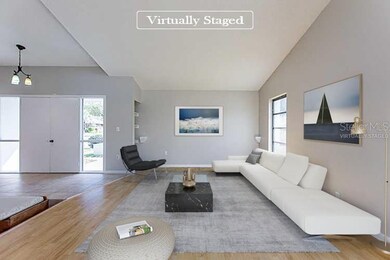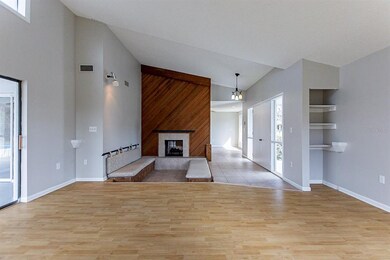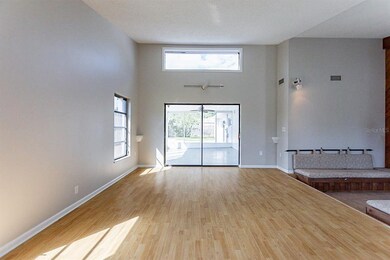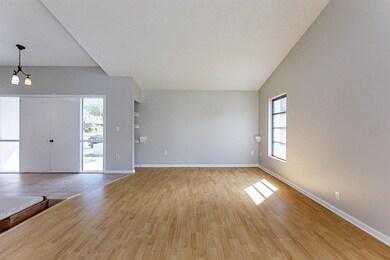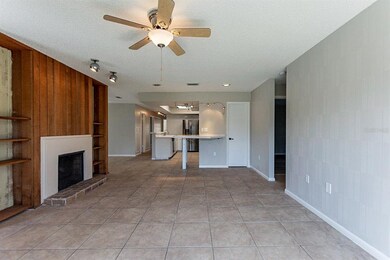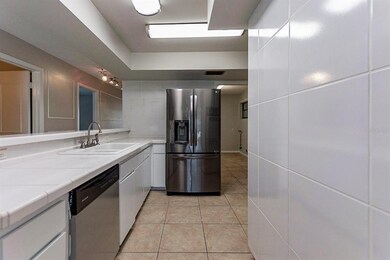
107 Elm Square S Lakeland, FL 33813
Lakeland Highlands NeighborhoodHighlights
- In Ground Pool
- Contemporary Architecture
- Vaulted Ceiling
- Lincoln Avenue Academy Rated A-
- Family Room with Fireplace
- Pool View
About This Home
As of August 2022This charming, contemporary-style 4 BR | 2 1/2 BA pool home comes with a nostalgic and classical feel, but with modern updates and tons of room! From the moment you walk through the double front entry doors, you'll be greeted to charming architectural design including a large wood-burning, double-sided fireplace and elegant seating area - great for entertaining guests! To the left of the seating area is a large formal living room with access to a screened-in Florida room for enjoying the outdoors. To the right of the seating area is a hallway that leads to a comfortable family room that shares the fireplace, and has an incredible view through the large window allowing tons of natural light to infiltrate the room. The open floor plan connects the family room with the kitchen and formal dining room as well as a small hallway the two bedrooms and the full-sized guest bathroom! The kitchen comes with a glass stovetop w/ hood, built-in double ovens, tiled counter tops, breakfast bar, stainless steel appliances, walk-in pantry, and modern lighting fixtures. Across from the kitchen is a 1/2 bath with exit door to the Florida room and pool area. An inside laundry and storage room connects to the kitchen which also leads to the master bathroom, featuring a shower stall (no tub), double sink vanity, and water closet. The large master bedroom features sliding glass doors that exit to the pool area, making it convenient to enjoy the pool without trekking water through your home. The open air pool sits in a large, fenced-in back yard and has a pool deck for sunbathing or enjoying the beautiful weather! There's a lot to love with this home, and it is ready for you to tour!
Last Agent to Sell the Property
MARK SPAIN REAL ESTATE License #3264526 Listed on: 03/14/2022

Home Details
Home Type
- Single Family
Est. Annual Taxes
- $2,628
Year Built
- Built in 1975
Lot Details
- 0.37 Acre Lot
- South Facing Home
- Wood Fence
- Mature Landscaping
- Level Lot
- Landscaped with Trees
- Property is zoned PUD
HOA Fees
- $17 Monthly HOA Fees
Parking
- 2 Car Attached Garage
- Side Facing Garage
- Garage Door Opener
- Driveway
- Open Parking
Home Design
- Contemporary Architecture
- Planned Development
- Slab Foundation
- Shingle Roof
- Wood Siding
- Block Exterior
- Stucco
Interior Spaces
- 2,596 Sq Ft Home
- Vaulted Ceiling
- Ceiling Fan
- Wood Burning Fireplace
- French Doors
- Sliding Doors
- Family Room with Fireplace
- Family Room Off Kitchen
- Pool Views
- Home Security System
- Laundry Room
Kitchen
- Eat-In Kitchen
- Built-In Oven
- Cooktop
- Recirculated Exhaust Fan
- Dishwasher
- Solid Wood Cabinet
- Disposal
Flooring
- Laminate
- Ceramic Tile
Bedrooms and Bathrooms
- 4 Bedrooms
- Split Bedroom Floorplan
- Walk-In Closet
Pool
- In Ground Pool
- Pool Deck
Outdoor Features
- Enclosed patio or porch
- Exterior Lighting
Schools
- Scott Lake Elementary School
- Lakeland Highlands Middl Middle School
- George Jenkins High School
Utilities
- Central Heating and Cooling System
- Thermostat
- Underground Utilities
- High Speed Internet
- Phone Available
- Cable TV Available
Community Details
- Christina HOA, Phone Number (863) 268-5881
- Visit Association Website
- Christina Woods Subdivision
- Rental Restrictions
Listing and Financial Details
- Down Payment Assistance Available
- Visit Down Payment Resource Website
- Tax Lot 122
- Assessor Parcel Number 23-29-24-141830-001220
Ownership History
Purchase Details
Purchase Details
Home Financials for this Owner
Home Financials are based on the most recent Mortgage that was taken out on this home.Purchase Details
Home Financials for this Owner
Home Financials are based on the most recent Mortgage that was taken out on this home.Purchase Details
Home Financials for this Owner
Home Financials are based on the most recent Mortgage that was taken out on this home.Purchase Details
Purchase Details
Home Financials for this Owner
Home Financials are based on the most recent Mortgage that was taken out on this home.Purchase Details
Home Financials for this Owner
Home Financials are based on the most recent Mortgage that was taken out on this home.Purchase Details
Home Financials for this Owner
Home Financials are based on the most recent Mortgage that was taken out on this home.Similar Homes in Lakeland, FL
Home Values in the Area
Average Home Value in this Area
Purchase History
| Date | Type | Sale Price | Title Company |
|---|---|---|---|
| Warranty Deed | $437,000 | None Listed On Document | |
| Warranty Deed | $437,000 | None Listed On Document | |
| Warranty Deed | $429,000 | -- | |
| Warranty Deed | $390,400 | Os National | |
| Warranty Deed | $155,000 | Attorney | |
| Interfamily Deed Transfer | -- | None Available | |
| Interfamily Deed Transfer | -- | Old Republic Title | |
| Warranty Deed | $182,000 | American Patriot Title | |
| Warranty Deed | $158,900 | -- |
Mortgage History
| Date | Status | Loan Amount | Loan Type |
|---|---|---|---|
| Previous Owner | $407,550 | New Conventional | |
| Previous Owner | $150,000 | New Conventional | |
| Previous Owner | $124,000 | New Conventional | |
| Previous Owner | $10,850 | Unknown | |
| Previous Owner | $178,750 | New Conventional | |
| Previous Owner | $154,700 | Purchase Money Mortgage | |
| Previous Owner | $158,900 | No Value Available |
Property History
| Date | Event | Price | Change | Sq Ft Price |
|---|---|---|---|---|
| 07/15/2025 07/15/25 | Price Changed | $449,500 | -8.2% | $173 / Sq Ft |
| 06/26/2025 06/26/25 | Price Changed | $489,500 | -1.1% | $189 / Sq Ft |
| 06/25/2025 06/25/25 | For Sale | $495,000 | +15.4% | $191 / Sq Ft |
| 08/31/2022 08/31/22 | Sold | $429,000 | 0.0% | $165 / Sq Ft |
| 06/10/2022 06/10/22 | Price Changed | $429,000 | -6.9% | $165 / Sq Ft |
| 05/12/2022 05/12/22 | Price Changed | $461,000 | -2.1% | $178 / Sq Ft |
| 04/21/2022 04/21/22 | Price Changed | $471,000 | -1.9% | $181 / Sq Ft |
| 03/31/2022 03/31/22 | Price Changed | $480,000 | -1.4% | $185 / Sq Ft |
| 03/14/2022 03/14/22 | For Sale | $487,000 | +214.2% | $188 / Sq Ft |
| 09/19/2014 09/19/14 | Sold | $155,000 | -7.7% | $60 / Sq Ft |
| 07/08/2014 07/08/14 | Pending | -- | -- | -- |
| 05/29/2014 05/29/14 | For Sale | $168,000 | 0.0% | $65 / Sq Ft |
| 05/02/2014 05/02/14 | Pending | -- | -- | -- |
| 05/02/2014 05/02/14 | For Sale | $168,000 | 0.0% | $65 / Sq Ft |
| 04/17/2014 04/17/14 | Pending | -- | -- | -- |
| 04/08/2014 04/08/14 | Price Changed | $168,000 | 0.0% | $65 / Sq Ft |
| 04/08/2014 04/08/14 | For Sale | $168,000 | +1.8% | $65 / Sq Ft |
| 01/04/2014 01/04/14 | Pending | -- | -- | -- |
| 12/16/2013 12/16/13 | Price Changed | $165,000 | -2.9% | $64 / Sq Ft |
| 12/02/2013 12/02/13 | Price Changed | $169,900 | -2.9% | $65 / Sq Ft |
| 11/14/2013 11/14/13 | For Sale | $175,000 | -- | $67 / Sq Ft |
Tax History Compared to Growth
Tax History
| Year | Tax Paid | Tax Assessment Tax Assessment Total Assessment is a certain percentage of the fair market value that is determined by local assessors to be the total taxable value of land and additions on the property. | Land | Improvement |
|---|---|---|---|---|
| 2023 | $4,699 | $356,353 | $64,000 | $292,353 |
| 2022 | $2,613 | $198,529 | $0 | $0 |
| 2021 | $2,628 | $192,747 | $0 | $0 |
| 2020 | $2,588 | $190,086 | $0 | $0 |
| 2018 | $2,521 | $182,347 | $0 | $0 |
| 2017 | $2,461 | $178,596 | $0 | $0 |
| 2016 | $2,422 | $174,923 | $0 | $0 |
| 2015 | $2,085 | $175,842 | $0 | $0 |
| 2014 | $2,626 | $142,220 | $0 | $0 |
Agents Affiliated with this Home
-
Diane Schleicher
D
Seller's Agent in 2025
Diane Schleicher
SCHLEICHER SELECT PROPERTIES
(863) 581-2624
1 in this area
22 Total Sales
-
Christine Landrau

Seller's Agent in 2022
Christine Landrau
Mark Spain
(407) 949-1421
1 in this area
330 Total Sales
-
Becky Lane

Seller's Agent in 2014
Becky Lane
RE/MAX
(863) 602-8605
1 in this area
51 Total Sales
-
Russ Rhoads

Buyer's Agent in 2014
Russ Rhoads
EXP REALTY LLC
(863) 604-1570
47 in this area
261 Total Sales
Map
Source: Stellar MLS
MLS Number: O6010606
APN: 23-29-24-141830-001220
- 6342 Butternut Dr
- 127 Elm Square N
- 6406 Butternut Dr
- 6134 Christina Dr E
- 6402 Beechnut Dr
- 6338 Oak Square E
- 6410 Beechnut Dr
- 709 Sagewood Dr
- 704 Butternut Place
- 424 Forest Glen Ave
- 161 W Christina Blvd
- 6028 Christina Dr E
- 748 Sagewood Dr
- 6125 Mountain Lake Dr
- 737 Butternut Place
- 6318 Cedar Ln
- 6408 Christina Chase Place
- 6125 Morningdale Ave
- 6033 Mountain Lake Dr
- 6623 Crescent Lake Dr
