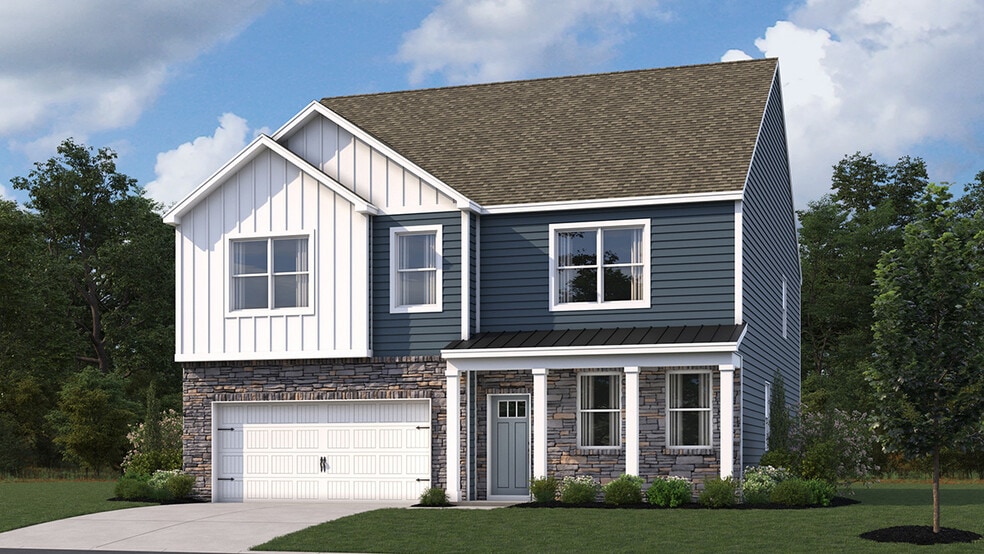
Estimated payment $3,190/month
Highlights
- Fitness Center
- New Construction
- Pond in Community
- Milton Elementary School Rated A
- Clubhouse
- Community Pool
About This Home
Explore a new home at 107 Equinox Drive in our newest community, The Granary, in Milton, DE. The Hanover, a contemporary 2,818 square feet two-story home, features four bedrooms, two and a half bathrooms, a flex room, a home office, a gas fireplace, and a two-car garage. As you step into the distinct foyer you will appreciate the office with French doors that provides the perfect space for a home office or a private den. The flex room is versatile and could be used for a formal dining room or a playroom. The spacious kitchen boasts an abundance of stylish gray cabinetry and quartz counter space, an expansive walk-in pantry, a large island with room for seating and stainless-steel appliances. The kitchen has an eat-in dining space that flows perfectly into the sizeable family room. The powder room is conveniently located on the first floor, and a coat closet is located near the two-car garage. Upstairs, the owner’s suite boasts an ample bedroom, a generous walk-in closet and an oversized owner’s bathroom with a linen closet. The three additional large bedrooms and expansive open loft upstairs allow for everyone to have their own retreat. The second floor also features the laundry room, a roomy secondary bathroom with double vanity and a large hall linen closet. This home includes a fully sodded, landscaped, and irrigated lawn, white window treatments and the exclusive Smart-Home package through ADT giving you complete peace of mind living in your new home. Pictures, artist renderings, photographs, colors, features, and sizes are for illustration purposes only and will vary from the homes as built. Image representative of plan only and may vary as built. Images are of model home and include custom design features that may not be available in other homes. Furnishings and decorative items not included with home purchase.
Sales Office
All tours are by appointment only. Please contact sales office to schedule.
Home Details
Home Type
- Single Family
Parking
- 2 Car Garage
Home Design
- New Construction
Interior Spaces
- 2-Story Property
- Walk-In Pantry
- Laundry Room
Bedrooms and Bathrooms
- 4 Bedrooms
Community Details
Overview
- Pond in Community
Amenities
- Building Patio
- Clubhouse
Recreation
- Pickleball Courts
- Community Playground
- Fitness Center
- Community Pool
- Park
- Trails
Map
Other Move In Ready Homes in The Granary
About the Builder
- The Granary
- The Granary at Draper Farm
- 200 W Shore Dr
- 203 Sassafras Ln
- Heritage Creek
- 202 Hay St
- Heritage Creek - Carriage Homes Duplex
- Heritage Creek - Heritage Homes
- Heritage Creek - Carriage Homes Triplex
- 512, 514, 516 Mulberry St
- 302 Atlantic St
- 17725 Bridlewood Rd
- Lot 78 Milton Ellendale Hwy
- 17703 Bridlewood Rd
- 0 Slim St
- Heritage Creek - Single Family Homes
- 219 Chandler St
- 14300 Morris Ave
- 310 Holland St
- 14242 Union Street Extension
