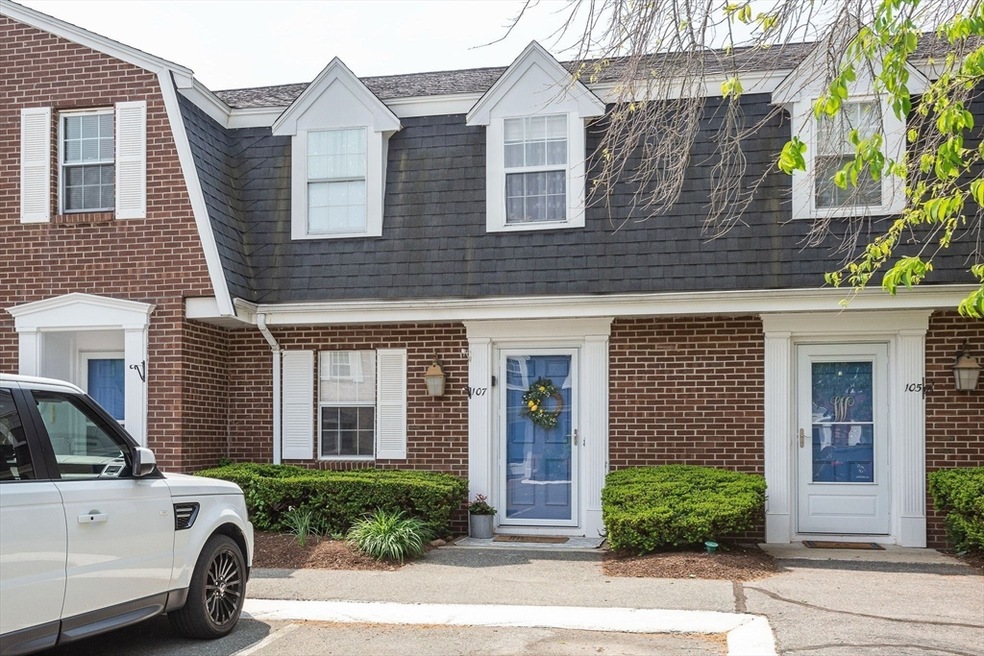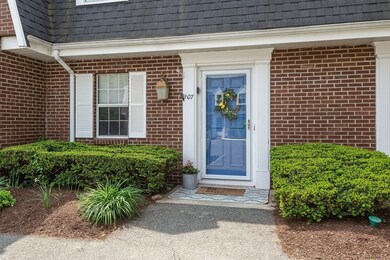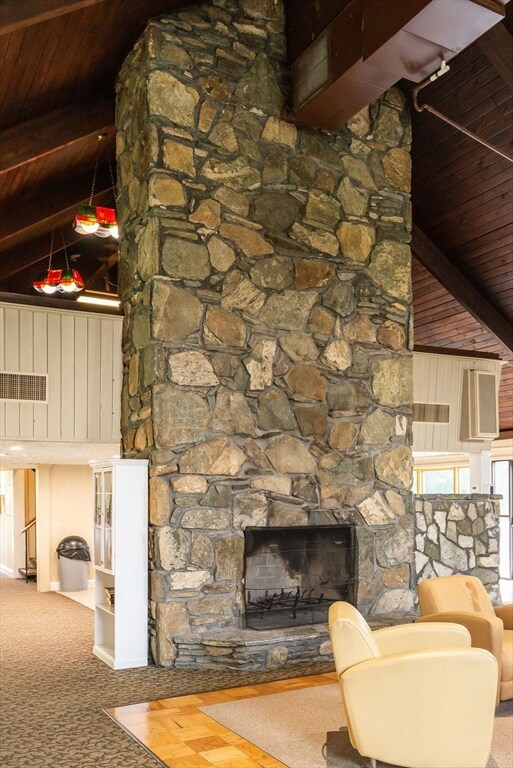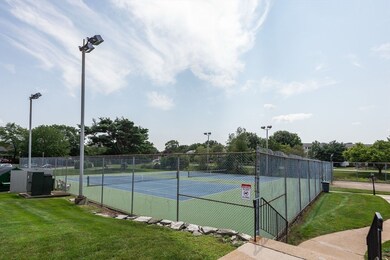
107 Erin Rd Stoughton, MA 02072
Highlights
- Fitness Center
- Community Pool
- Patio
- Clubhouse
- Tennis Courts
- Park
About This Home
As of April 2025Welcome to this charming condo! This well-maintained property offers a perfect blend of comfort and convenience, ideal for first-time buyers, downsizers, or investors. Step inside to discover a bright and inviting living space featuring an open floor plan, modern finishes, and plenty of natural light. The kitchen offers sleek countertops, ample cabinet storage, and stainless steel appliances, making meal prep a breeze. The spacious bedroom provides a peaceful retreat, while the updated bathroom offers a clean, contemporary feel. Additional highlights include in-unit laundry, a private patio, and assigned parking. Located in a quiet community, this home is just minutes from shopping, dining, parks, and major highways for easy commuting. Don’t miss the opportunity to make this move-in-ready condo your new home!
Townhouse Details
Home Type
- Townhome
Est. Annual Taxes
- $4,378
Year Built
- Built in 1973
HOA Fees
- $444 Monthly HOA Fees
Parking
- 1 Car Garage
- Carport
- Off-Street Parking
- Assigned Parking
Home Design
- Brick Exterior Construction
- Shingle Roof
Interior Spaces
- 1,150 Sq Ft Home
- 2-Story Property
- Washer and Electric Dryer Hookup
Kitchen
- Range
- Dishwasher
Bedrooms and Bathrooms
- 2 Bedrooms
Outdoor Features
- Patio
Utilities
- Forced Air Heating and Cooling System
- 1 Cooling Zone
- Heating System Uses Natural Gas
- 100 Amp Service
Listing and Financial Details
- Assessor Parcel Number M:0017 B:0042 L:B107,230484
Community Details
Overview
- Association fees include security, ground maintenance, snow removal
- 57 Units
Amenities
- Clubhouse
Recreation
- Tennis Courts
- Community Playground
- Fitness Center
- Community Pool
- Park
Ownership History
Purchase Details
Home Financials for this Owner
Home Financials are based on the most recent Mortgage that was taken out on this home.Purchase Details
Home Financials for this Owner
Home Financials are based on the most recent Mortgage that was taken out on this home.Purchase Details
Purchase Details
Home Financials for this Owner
Home Financials are based on the most recent Mortgage that was taken out on this home.Purchase Details
Home Financials for this Owner
Home Financials are based on the most recent Mortgage that was taken out on this home.Purchase Details
Home Financials for this Owner
Home Financials are based on the most recent Mortgage that was taken out on this home.Similar Homes in Stoughton, MA
Home Values in the Area
Average Home Value in this Area
Purchase History
| Date | Type | Sale Price | Title Company |
|---|---|---|---|
| Condominium Deed | $405,000 | None Available | |
| Condominium Deed | $405,000 | None Available | |
| Condominium Deed | $272,000 | None Available | |
| Deed | -- | -- | |
| Deed | -- | -- | |
| Deed | $209,900 | -- | |
| Deed | $209,900 | -- | |
| Deed | $117,000 | -- | |
| Deed | $86,000 | -- | |
| Deed | $86,000 | -- |
Mortgage History
| Date | Status | Loan Amount | Loan Type |
|---|---|---|---|
| Open | $210,000 | Purchase Money Mortgage | |
| Closed | $210,000 | Purchase Money Mortgage | |
| Previous Owner | $30,500 | Credit Line Revolving | |
| Previous Owner | $288,000 | Stand Alone Refi Refinance Of Original Loan | |
| Previous Owner | $254,048 | New Conventional | |
| Previous Owner | $120,000 | No Value Available | |
| Previous Owner | $110,000 | Purchase Money Mortgage | |
| Previous Owner | $105,300 | Purchase Money Mortgage | |
| Previous Owner | $60,200 | Purchase Money Mortgage |
Property History
| Date | Event | Price | Change | Sq Ft Price |
|---|---|---|---|---|
| 06/26/2025 06/26/25 | For Rent | $2,800 | 0.0% | -- |
| 04/28/2025 04/28/25 | Sold | $405,009 | -3.5% | $352 / Sq Ft |
| 03/26/2025 03/26/25 | Pending | -- | -- | -- |
| 03/07/2025 03/07/25 | For Sale | $419,900 | +54.4% | $365 / Sq Ft |
| 02/19/2020 02/19/20 | Sold | $272,000 | +5.8% | $228 / Sq Ft |
| 12/30/2019 12/30/19 | Pending | -- | -- | -- |
| 12/20/2019 12/20/19 | For Sale | $257,000 | -- | $215 / Sq Ft |
Tax History Compared to Growth
Tax History
| Year | Tax Paid | Tax Assessment Tax Assessment Total Assessment is a certain percentage of the fair market value that is determined by local assessors to be the total taxable value of land and additions on the property. | Land | Improvement |
|---|---|---|---|---|
| 2025 | $4,452 | $359,600 | $0 | $359,600 |
| 2024 | $4,378 | $343,900 | $0 | $343,900 |
| 2023 | $4,127 | $304,600 | $0 | $304,600 |
| 2022 | $3,888 | $269,800 | $0 | $269,800 |
| 2021 | $3,903 | $258,500 | $0 | $258,500 |
| 2020 | $3,725 | $250,200 | $0 | $250,200 |
| 2019 | $3,545 | $231,100 | $0 | $231,100 |
| 2018 | $3,251 | $219,500 | $0 | $219,500 |
| 2017 | $2,904 | $200,400 | $0 | $200,400 |
| 2016 | $2,987 | $199,500 | $0 | $199,500 |
| 2015 | $2,899 | $191,600 | $0 | $191,600 |
| 2014 | $2,632 | $167,200 | $0 | $167,200 |
Agents Affiliated with this Home
-
Ryan Miranda
R
Seller's Agent in 2025
Ryan Miranda
Nixon Realty Inc.
(603) 848-9999
2 in this area
37 Total Sales
-
Charles George

Buyer's Agent in 2025
Charles George
Keller Williams Realty
(781) 883-6275
15 in this area
66 Total Sales
-
George Higgins
G
Seller's Agent in 2020
George Higgins
Metropolitan Boston Real Estate, LLC
(617) 259-1760
9 Total Sales
-
V
Buyer's Agent in 2020
Vanessa Nixon
Nixon Homes LTD
Map
Source: MLS Property Information Network (MLS PIN)
MLS Number: 73342891
APN: STOU-000017-000042-B000107
- 32 Patricia Dr
- 171 Erin Rd
- 398 Erin Rd Unit 398
- 25 Jessica Dr Unit F
- 72 Ethyl Way Unit 72
- 68 Kim Terrace Unit A
- 44 Brian Dr Unit H
- 111 Ethyl Way Unit E
- 61 Brian Dr Unit C
- 55 Brian Dr Unit E
- 183 Copperwood Dr Unit 183
- 70 Brian Dr Unit C
- 66 Brian Dr Unit D
- 109 Greenbrook Dr Unit 109
- 14 Greenbrook Dr Unit 14
- 61 Greenwood Ave
- 8 Cottonwood Dr
- 248 Greenbrook Dr
- 214 Greenbrook Dr
- 12 Eastwood Rd






