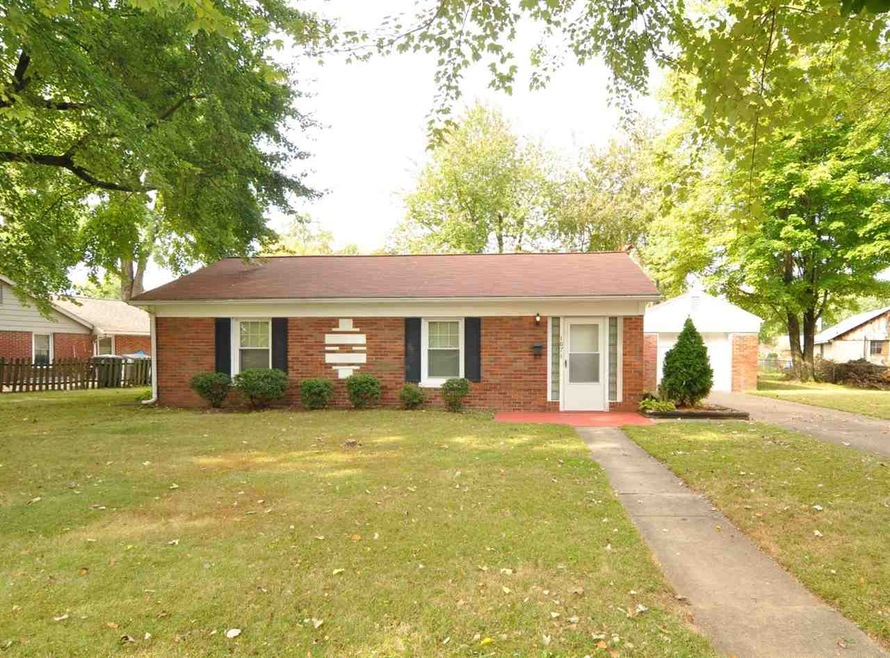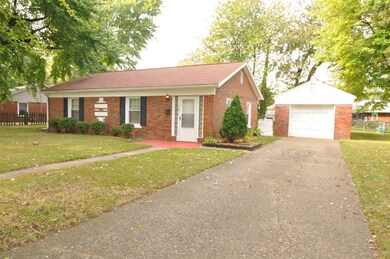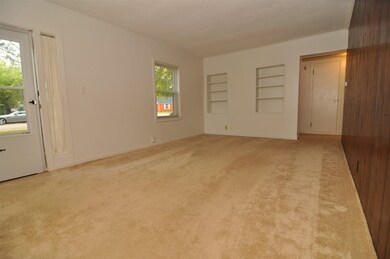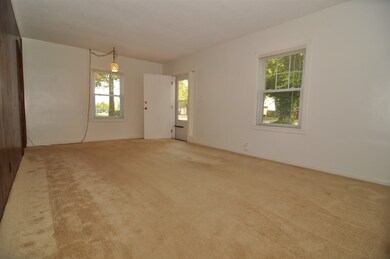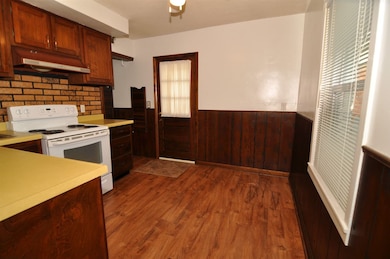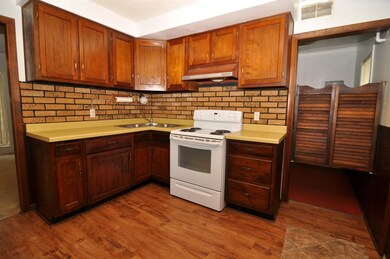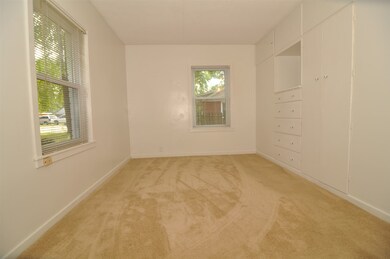
107 Euclid Dr Evansville, IN 47714
Iroquois Gardens NeighborhoodEstimated Value: $114,000 - $131,970
Highlights
- Ranch Style House
- Eat-In Kitchen
- Patio
- 1.5 Car Detached Garage
- Bathtub with Shower
- Forced Air Heating and Cooling System
About This Home
As of January 2016Nice well maintained starter home. Convenient east side location. Large fenced in back yard with patio and additional storage behind garage. Lots of updates New roof 2011, windows 2003, bath 2010, furnace 2007, A/C 2007, water heater 2013, carpet 2009, front and back storm doors 2010, garage door opener 2011, vinyl plank kitchen flooring 2015, main sewer line 2006. Home warranty also included.
Home Details
Home Type
- Single Family
Est. Annual Taxes
- $542
Year Built
- Built in 1947
Lot Details
- 6,534 Sq Ft Lot
- Lot Dimensions are 68 x 98
- Property is Fully Fenced
- Chain Link Fence
- Level Lot
- Irregular Lot
Parking
- 1.5 Car Detached Garage
- Garage Door Opener
- Driveway
Home Design
- Ranch Style House
- Brick Exterior Construction
- Slab Foundation
Interior Spaces
- 900 Sq Ft Home
- Ceiling Fan
Kitchen
- Eat-In Kitchen
- Laminate Countertops
Flooring
- Carpet
- Vinyl
Bedrooms and Bathrooms
- 2 Bedrooms
- 1 Full Bathroom
- Bathtub with Shower
Utilities
- Forced Air Heating and Cooling System
- Heating System Uses Gas
Additional Features
- Patio
- Suburban Location
Listing and Financial Details
- Assessor Parcel Number 82-06-26-013-120.007-027
Ownership History
Purchase Details
Home Financials for this Owner
Home Financials are based on the most recent Mortgage that was taken out on this home.Similar Homes in Evansville, IN
Home Values in the Area
Average Home Value in this Area
Purchase History
| Date | Buyer | Sale Price | Title Company |
|---|---|---|---|
| Miller Sondra | $52,000 | -- |
Mortgage History
| Date | Status | Borrower | Loan Amount |
|---|---|---|---|
| Open | Miller Sondra | $41,600 |
Property History
| Date | Event | Price | Change | Sq Ft Price |
|---|---|---|---|---|
| 01/13/2016 01/13/16 | Sold | $52,000 | -11.7% | $58 / Sq Ft |
| 12/05/2015 12/05/15 | Pending | -- | -- | -- |
| 10/09/2015 10/09/15 | For Sale | $58,900 | -- | $65 / Sq Ft |
Tax History Compared to Growth
Tax History
| Year | Tax Paid | Tax Assessment Tax Assessment Total Assessment is a certain percentage of the fair market value that is determined by local assessors to be the total taxable value of land and additions on the property. | Land | Improvement |
|---|---|---|---|---|
| 2024 | $7 | $65,300 | $15,500 | $49,800 |
| 2023 | $49 | $64,000 | $15,500 | $48,500 |
| 2022 | $0 | $64,200 | $15,500 | $48,700 |
| 2021 | $8 | $60,400 | $15,500 | $44,900 |
| 2020 | $8 | $60,400 | $15,500 | $44,900 |
| 2019 | $8 | $60,400 | $15,500 | $44,900 |
| 2018 | $8 | $60,400 | $15,500 | $44,900 |
| 2017 | $26 | $62,500 | $15,500 | $47,000 |
| 2016 | $558 | $63,100 | $15,500 | $47,600 |
| 2014 | $541 | $61,700 | $15,500 | $46,200 |
| 2013 | -- | $62,200 | $15,500 | $46,700 |
Agents Affiliated with this Home
-
Steven Dossett

Seller's Agent in 2016
Steven Dossett
F.C. TUCKER EMGE
(812) 449-9222
1 in this area
143 Total Sales
-
Donovan Wilkins

Buyer's Agent in 2016
Donovan Wilkins
RE/MAX
(812) 430-4851
2 in this area
303 Total Sales
Map
Source: Indiana Regional MLS
MLS Number: 201547737
APN: 82-06-26-013-120.007-027
- 440 Tyler Ave
- 600 S Cullen Ave Unit 404
- 5425 Lincoln Ave
- 305 Vann Ave
- 16 Welworth Ave
- 314 Welworth Ave
- 3017 E Walnut St
- 3104 Lincoln Ave
- 3013 E Cherry St
- 1107 Loft Cove
- 3110 E Mulberry St
- 3015 Lincoln Ave
- 3119 Bellemeade Ave
- 600 S Cullen#1009 Ave
- 905 Stewart Ave
- 14 S Villa Dr
- 312 S Villa Dr
- 201 S Villa Dr
- 927 S Lombard Ave
- 1100 Erie Ave Unit 1007
