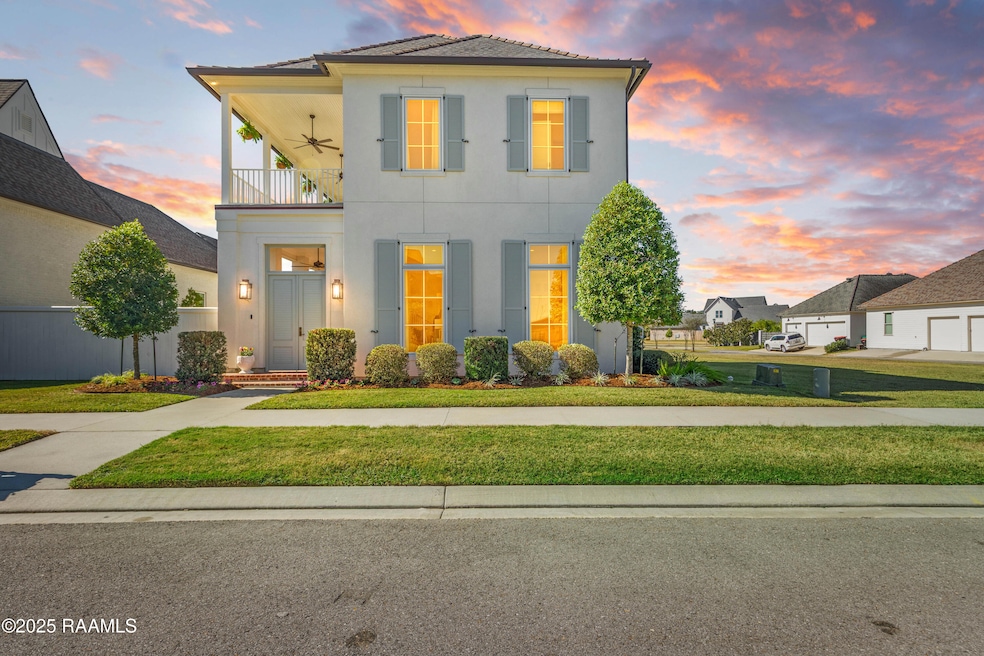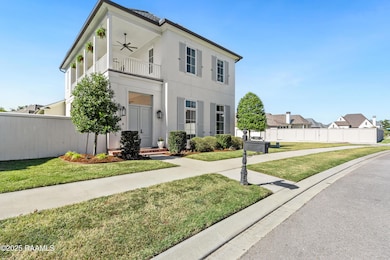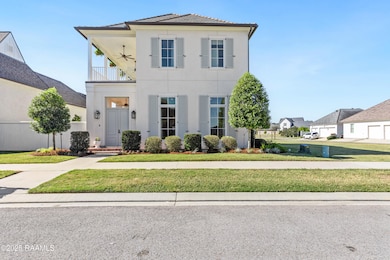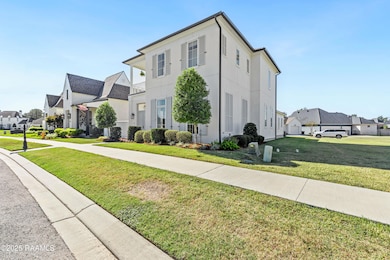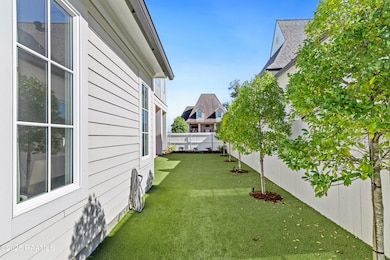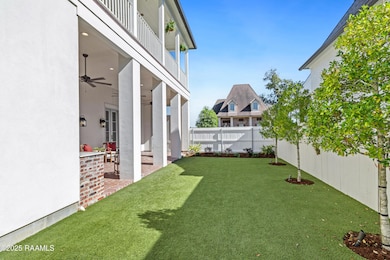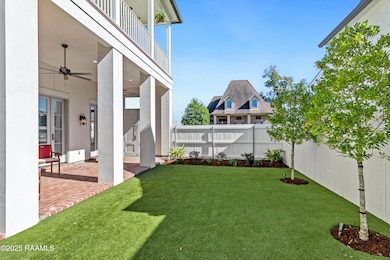107 Everett Ridge Lafayette, LA 70508
Kaliste Saloom NeighborhoodEstimated payment $5,460/month
Highlights
- Vaulted Ceiling
- Wood Flooring
- 1 Fireplace
- Traditional Architecture
- Outdoor Kitchen
- Stone Countertops
About This Home
Stunning 4-Bedroom Home in The Vineyard Subdivision! Welcome to your dream home in the highly sought-after Vineyard subdivision! This exquisite residence boasts 4 spacious bedrooms and 3.5 luxurious bathrooms, making it perfect for families or those who love to entertain.As you step inside, you'll be greeted by an abundance of natural light that fills every corner, showcasing the thoughtful design and quality finishes throughout. No detail has been spared in this immaculate home, ensuring a blend of comfort and elegance.Fully Turfed Backyard: Enjoy a low-maintenance outdoor space perfect for relaxing or entertaining. Pool Plans Included: Dive into summer fun with the included plans for your dream pool, ready for your personal touch. Outdoor Kitchen: Ideal for alfresco dining and entertaining, this outdoor kitchen is a chef's paradise. Amazing Balcony Views: Sip your morning coffee or unwind in the evening while taking in breathtaking views from your private balcony.Great Curb Appeal: The stunning facade and landscaping make a fantastic first impression.This home is not just a place to live; it's a lifestyle. Don't miss your chance to own a piece of paradise in The Vineyard. Schedule your private tour today and see for yourself why this property is the perfect place to call home!
Open House Schedule
-
Sunday, March 01, 20261:30 to 3:30 pm3/1/2026 1:30:00 PM +00:003/1/2026 3:30:00 PM +00:00Add to Calendar
Home Details
Home Type
- Single Family
Lot Details
- 7,405 Sq Ft Lot
- Gated Home
- Wood Fence
- Level Lot
HOA Fees
- $125 Monthly HOA Fees
Parking
- 2 Car Garage
Home Design
- Traditional Architecture
- Slab Foundation
- Frame Construction
- Composition Roof
- Stucco
Interior Spaces
- 3,215 Sq Ft Home
- 2-Story Property
- Built-In Features
- Bookcases
- Beamed Ceilings
- Vaulted Ceiling
- 1 Fireplace
- Double Pane Windows
- Window Treatments
- Washer
Kitchen
- Walk-In Pantry
- Gas Cooktop
- Microwave
- Dishwasher
- Kitchen Island
- Stone Countertops
Flooring
- Wood
- Carpet
- Tile
Bedrooms and Bathrooms
- 4 Bedrooms
- In-Law or Guest Suite
- Double Vanity
- Separate Shower
Outdoor Features
- Balcony
- Covered Patio or Porch
- Outdoor Kitchen
- Exterior Lighting
Schools
- Cpl. M. Middlebrook Elementary School
- Edgar Martin Middle School
- Comeaux High School
Utilities
- Multiple cooling system units
- Central Heating
Community Details
- Association fees include accounting, ground maintenance
- The Vineyard Subdivision
Listing and Financial Details
- Tax Lot 70
Map
Home Values in the Area
Average Home Value in this Area
Tax History
| Year | Tax Paid | Tax Assessment Tax Assessment Total Assessment is a certain percentage of the fair market value that is determined by local assessors to be the total taxable value of land and additions on the property. | Land | Improvement |
|---|---|---|---|---|
| 2024 | $7,003 | $72,740 | $9,000 | $63,740 |
| 2023 | $7,003 | $66,366 | $9,000 | $57,366 |
| 2022 | $6,944 | $66,366 | $9,000 | $57,366 |
| 2021 | $6,472 | $61,649 | $9,000 | $52,649 |
| 2020 | $6,451 | $61,649 | $9,000 | $52,649 |
| 2019 | $4,463 | $61,649 | $9,000 | $52,649 |
| 2018 | $918 | $9,000 | $9,000 | $0 |
| 2017 | $917 | $9,000 | $0 | $0 |
Property History
| Date | Event | Price | List to Sale | Price per Sq Ft | Prior Sale |
|---|---|---|---|---|---|
| 02/18/2026 02/18/26 | Price Changed | $925,000 | -3.5% | $288 / Sq Ft | |
| 01/02/2026 01/02/26 | Price Changed | $959,000 | -4.0% | $298 / Sq Ft | |
| 10/21/2025 10/21/25 | For Sale | $999,000 | +26.5% | $311 / Sq Ft | |
| 05/13/2021 05/13/21 | Sold | -- | -- | -- | View Prior Sale |
| 03/27/2021 03/27/21 | Pending | -- | -- | -- | |
| 04/07/2020 04/07/20 | For Sale | $790,000 | -- | $246 / Sq Ft |
Purchase History
| Date | Type | Sale Price | Title Company |
|---|---|---|---|
| Cash Sale Deed | $791,000 | None Available | |
| Cash Sale Deed | $90,000 | Tuten Title |
Mortgage History
| Date | Status | Loan Amount | Loan Type |
|---|---|---|---|
| Open | $632,800 | New Conventional | |
| Previous Owner | $71,000 | Commercial |
Source: REALTOR® Association of Acadiana
MLS Number: 2500004759
APN: 6161249
- 102 Moondance Ln
- 104 Moondance Ln
- 105 Bonner Dr
- 213 E Peck Blvd
- 303 Castle Vine Way
- 108 Castle Vine Way
- 306 E Peck Blvd
- 302 S Meyers Dr
- 404 Summer Morning Ct
- 126 Castle Vine Way
- 119 Castle Vine Way
- 302 Castle Vine Way
- 118 Castle Vine Way
- 104 Kent Cir
- 103 Prosperity Cir
- 101 Castle Vine Way
- 102 Kent Cir
- 200 Castle Vine Way
- 306 Castle Vine Way
- 307 Summer Morning Ct
- 213 E Peck Blvd
- 100 S Meyers Dr
- 3201 Kaliste Saloom Rd Unit 197
- 3201 Kaliste Saloom Rd Unit 299
- 110 Frem Boustany Dr
- 128 N Meyers Dr Unit B
- 108 Laguna Ln
- 3601 Kaliste Saloom Rd
- 211 Republic Ave
- 215 Republic Ave
- 208 Traditions Dr
- 211 Liberty Ave
- 3606 Kaliste Saloom Rd
- 1300 E Broussard Rd
- 2314 Kaliste Saloom Rd
- 204 Student Ln
- 202 Student Ln
- 406 E Martial Ave
- 404 E Martial Ave
- 402 E Martial Ave
Ask me questions while you tour the home.
