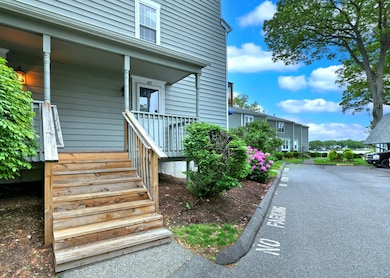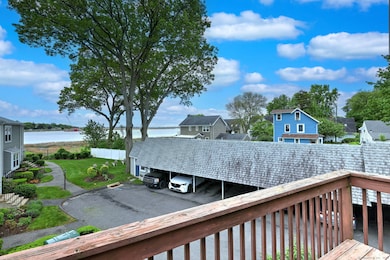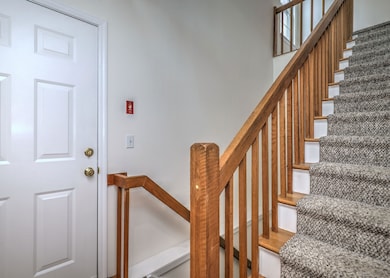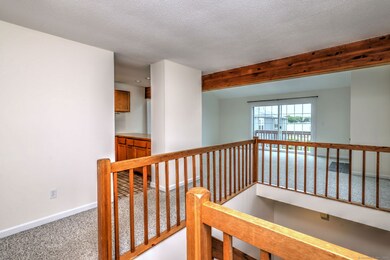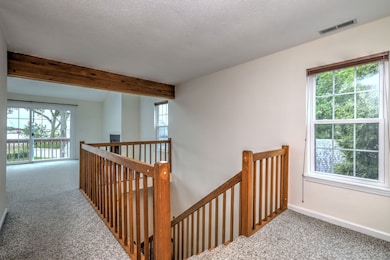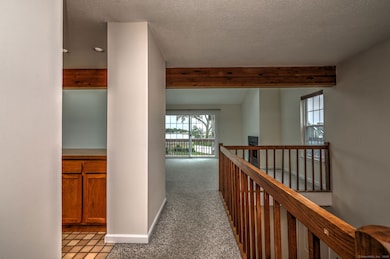
107 Ferry Ct Unit 107 Stratford, CT 06615
Stratford Center Historic District NeighborhoodEstimated payment $2,387/month
Highlights
- In Ground Pool
- Open Floorplan
- End Unit
- Waterfront
- 1 Fireplace
- Balcony
About This Home
Welcome to 107 Ferry Court, a wonderful one-bedroom, one-bath end unit townhome in Village Square at Stratford with breathtaking views of the Housatonic River. The thoughtfully designed open-concept floor plan seamlessly blends living and dining spaces and are flooded with natural light and stunning views creating an ambiance perfect for entertaining or unwinding after a long day. The kitchen is fully equipped with modern stainless-steel appliances, a large walk-in pantry, breakfast bar, plenty of cabinet space and granite countertops. The spacious and inviting living room is complimented by slider door access to the private balcony offering picturesque views, vaulted ceiling and skylights. A fireplace adds a touch of elegance and creates a cozy atmosphere perfect for cooler evenings when in or entertaining your guests. A spacious bedroom with an abundance of closet space and a full hall bath complete the main level. The lower level provides additional space for storage, future home gym or workshop. Enjoy those warm summer days around the inground pool, by the river or take a short drive to the town beaches. Conveniently located and close to major highway connections, train station, restaurants, shopping, parks and recreation for all ages.
Property Details
Home Type
- Condominium
Est. Annual Taxes
- $4,308
Year Built
- Built in 1981
Lot Details
- Waterfront
- End Unit
HOA Fees
- $367 Monthly HOA Fees
Home Design
- Frame Construction
- Wood Siding
Interior Spaces
- 860 Sq Ft Home
- Open Floorplan
- 1 Fireplace
Kitchen
- Gas Range
- Microwave
- Dishwasher
Bedrooms and Bathrooms
- 1 Bedroom
- 1 Full Bathroom
Laundry
- Laundry on lower level
- Dryer
- Washer
Unfinished Basement
- Basement Fills Entire Space Under The House
- Interior Basement Entry
- Basement Storage
Parking
- 1 Car Garage
- Guest Parking
- Visitor Parking
Outdoor Features
- Balcony
- Porch
Location
- Property is near shops
- Property is near a golf course
Utilities
- Central Air
- Heating System Uses Natural Gas
Listing and Financial Details
- Assessor Parcel Number 368533
Community Details
Overview
- Association fees include grounds maintenance, trash pickup, snow removal, water, property management, pool service, insurance, flood insurance
- 68 Units
- Property managed by Felner Corp.
Recreation
- Community Pool
Pet Policy
- Pets Allowed
Map
Home Values in the Area
Average Home Value in this Area
Tax History
| Year | Tax Paid | Tax Assessment Tax Assessment Total Assessment is a certain percentage of the fair market value that is determined by local assessors to be the total taxable value of land and additions on the property. | Land | Improvement |
|---|---|---|---|---|
| 2024 | $4,308 | $107,170 | $0 | $107,170 |
| 2023 | $4,308 | $107,170 | $0 | $107,170 |
| 2022 | $4,229 | $107,170 | $0 | $107,170 |
| 2021 | $4,230 | $107,170 | $0 | $107,170 |
| 2020 | $4,248 | $107,170 | $0 | $107,170 |
| 2019 | $4,097 | $102,760 | $0 | $102,760 |
| 2018 | $4,100 | $102,760 | $0 | $102,760 |
| 2017 | $4,107 | $102,760 | $0 | $102,760 |
| 2016 | $4,007 | $102,760 | $0 | $102,760 |
| 2015 | $3,800 | $102,760 | $0 | $102,760 |
| 2014 | $4,696 | $131,810 | $0 | $131,810 |
Property History
| Date | Event | Price | Change | Sq Ft Price |
|---|---|---|---|---|
| 05/26/2025 05/26/25 | For Sale | $299,900 | -- | $349 / Sq Ft |
Purchase History
| Date | Type | Sale Price | Title Company |
|---|---|---|---|
| Executors Deed | $205,000 | -- |
Mortgage History
| Date | Status | Loan Amount | Loan Type |
|---|---|---|---|
| Open | $164,000 | No Value Available |
About the Listing Agent

I'm an expert real estate agent with Coldwell Banker Realty in Trumbull, CT and the nearby area, providing home-buyers and sellers with professional, responsive and attentive real estate services. Want an agent who'll really listen to what you want in a home? Need an agent who knows how to effectively market your home so it sells? Give me a call! I'm eager to help and would love to talk to you.
Sue's Other Listings
Source: SmartMLS
MLS Number: 24098649
APN: STRA-005010-000008-000001-000107
- 97 Ferry Ct Unit 97
- 83 Minor Ave
- 0 Ferry Blvd
- 5 Crescent Dr
- 181 Housatonic Dr
- 181 Eastern Pkwy
- 156 Blakeman Place
- 103 Rivercliff Dr
- 161 White St
- 55 Osborne St
- 169 Laughlin Rd E
- 78 White St
- 413 Wilcoxson Ave
- 12 Woodland Dr
- 735 Broad St
- 10 Eastern Pkwy
- 547 Naugatuck Ave
- 663 Naugatuck Ave
- 450 Naugatuck Ave Unit 450
- 30 Shore Rd
- 335 Ferry Blvd
- 211 Ferry Blvd Unit 203
- 19 S Kerema Ave
- 2362 Main St
- 613 E Main St
- 2981 Main St
- 7 Southard Ct
- 770 Stratford Ave Unit 770 Stratford Avenue
- 770 Stratford Ave Unit 1
- 55 Fairview Ave Unit 55 Fairview Ave
- 53-55 Fairview Ave
- 1936 Main St Unit 3
- 40 California St Unit C21
- 1111 Stratford Ave
- 490 Sherwood Place
- 1481 W Broad St Unit 2
- 200 Lobdell Dr
- 11 Colony St
- 32 Cambridge Ave
- 277 Johnson Ave Unit 2

