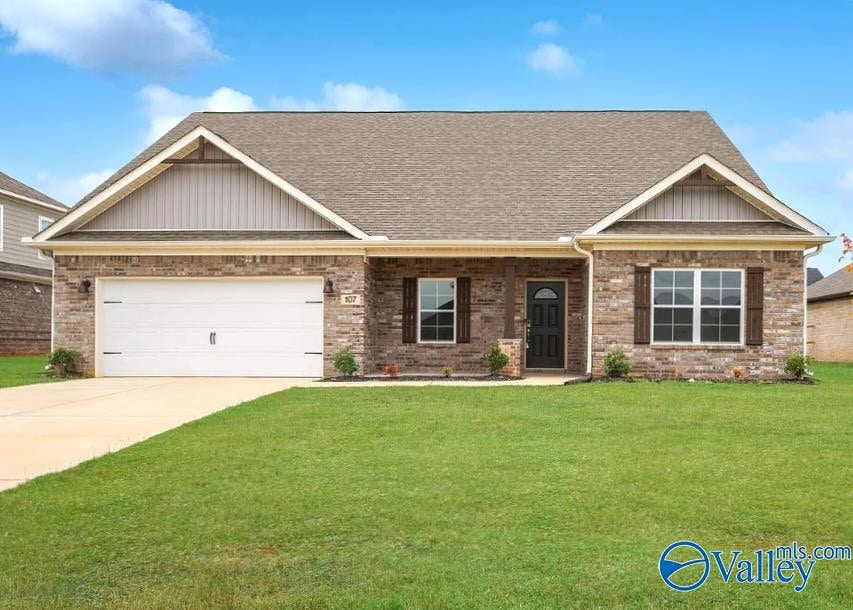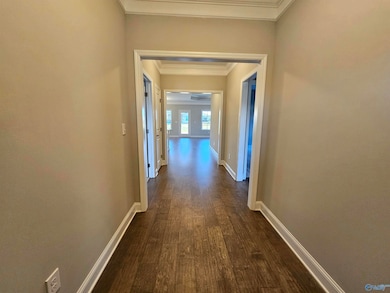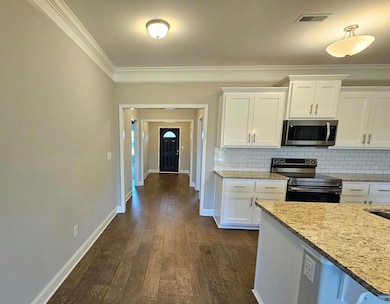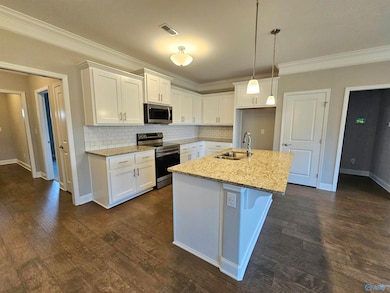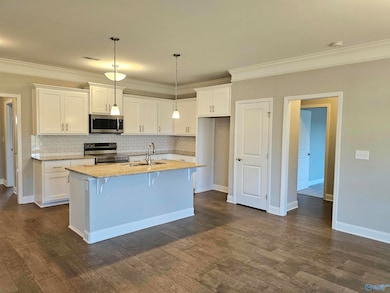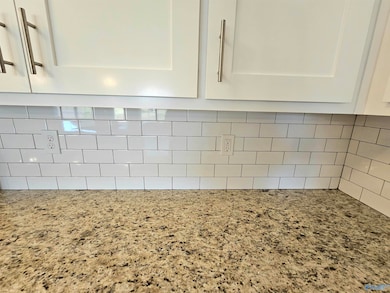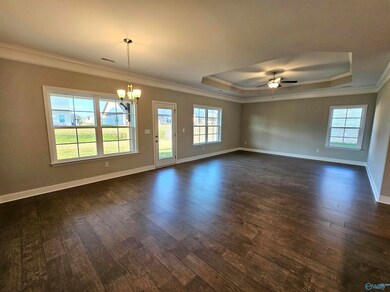107 Fig Tree Rd Meridianville, AL 35759
Estimated payment $1,796/month
Highlights
- Living Room
- Laundry Room
- Central Heating and Cooling System
- Lynn Fanning Elementary School Rated A-
About This Home
Discover you brand new dream home! This bright and airy four bedroom/two bath home includes all of the high-end finishes you've been dreaming of! Granite countertops, stainless appliances, beautiful tile and hardwood throughout the home. Your new low maintenance, full-brick home includes four bedrooms and two full baths. The primary ensuite bath provides the convenience of a separate shower and garden tub. Located in a lovely, quiet neighborhood, you have just found the ideal retreat! Stop imagining the perfect home. This one is it! **SELLER WILL BUY DOWN RATE AND PAY CLOSING COSTS WITH USE OF PREFERRED LENDERS**
Home Details
Home Type
- Single Family
Est. Annual Taxes
- $1,158
HOA Fees
- $13 Monthly HOA Fees
Parking
- 2 Car Garage
Home Design
- Brick Exterior Construction
- Slab Foundation
Interior Spaces
- 2,002 Sq Ft Home
- Property has 1 Level
- Living Room
- Laundry Room
Bedrooms and Bathrooms
- 4 Bedrooms
- 2 Full Bathrooms
Schools
- Meridianville Elementary School
- Hazel Green High School
Utilities
- Central Heating and Cooling System
- Private Sewer
Community Details
- Hyde Homes Association
- Walker Hill Subdivision
Listing and Financial Details
- Tax Lot 64
- Assessor Parcel Number Lot 64 Walker Hill PH 5 PB#202
Map
Home Values in the Area
Average Home Value in this Area
Tax History
| Year | Tax Paid | Tax Assessment Tax Assessment Total Assessment is a certain percentage of the fair market value that is determined by local assessors to be the total taxable value of land and additions on the property. | Land | Improvement |
|---|---|---|---|---|
| 2025 | $1,158 | $32,260 | $6,500 | $25,760 |
| 2024 | $1,158 | $62,680 | $13,000 | $49,680 |
| 2023 | $2,249 | $34,340 | $13,000 | $21,340 |
| 2022 | $226 | $6,760 | $6,760 | $0 |
Property History
| Date | Event | Price | List to Sale | Price per Sq Ft |
|---|---|---|---|---|
| 10/31/2025 10/31/25 | Price Changed | $319,900 | -1.5% | $160 / Sq Ft |
| 10/21/2025 10/21/25 | Price Changed | $324,800 | 0.0% | $162 / Sq Ft |
| 09/11/2025 09/11/25 | For Sale | $324,900 | -- | $162 / Sq Ft |
Purchase History
| Date | Type | Sale Price | Title Company |
|---|---|---|---|
| Deed | $75,000 | -- |
Mortgage History
| Date | Status | Loan Amount | Loan Type |
|---|---|---|---|
| Closed | $242,040 | No Value Available |
Source: ValleyMLS.com
MLS Number: 21898898
APN: 08-03-08-0-000-005.326
- 107 Old Dirt Rd
- 111 Old Dirt Rd
- 110 Old Dirt Rd
- 210 Irish Hill Dr
- 218 Irish Hill Dr
- 217 Irish Hill Dr
- The Chelsea A Plan at Walker's Hill
- The Aiken Plan at Walker's Hill
- The Franklin C Plan at Walker's Hill
- The Everett Plan at Walker's Hill
- The Shelby A Plan at Walker's Hill
- The Butler Plan at Walker's Hill
- The Daphne Plan at Walker's Hill
- The Asheville Plan at Walker's Hill
- The Franklin Plan at Walker's Hill
- 115 Wilcot Rd
- 140 Wilcot Rd
- 225 Irish Hill Dr
- 159 Wilcot Rd
- 368 Anna Dora Way
- 112 Fig Tree Rd
- 217 Wilcot Rd
- 240 Wilcot Rd
- 309 Avebury Rd
- 167 Red Fox Way
- 285 Shangrila Way
- 125 Caspian Ln
- 117 Red Fox Way
- 217 Shangrila Way
- 284 Susan Lynn Dr
- 111 Carleighfalls Dr
- 130 Nettle Leaf Dr
- 109 Old Shell Rd
- 141 Patterson Ln
- 213 Iron Cir
- 205 Holt St
- 100 Waterway Dr
- 145 Chesire Cove Ln
- 115 Waterway Dr
- 238 Balota St
