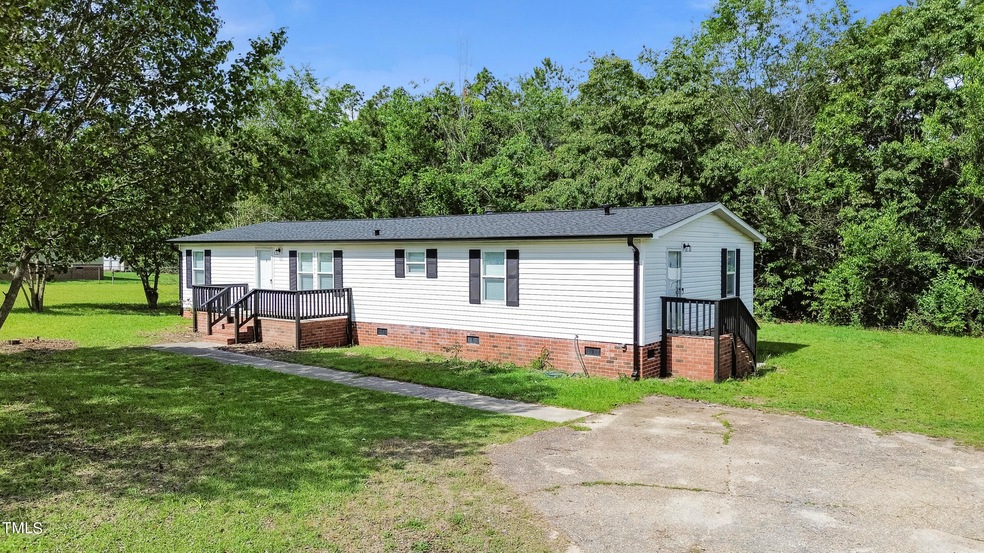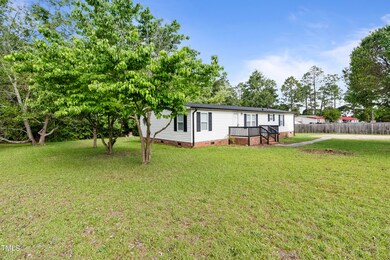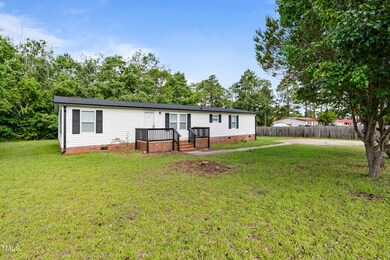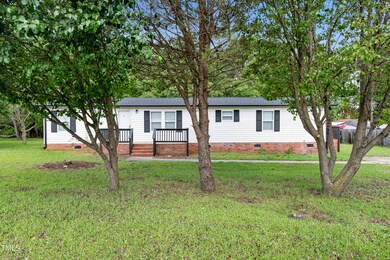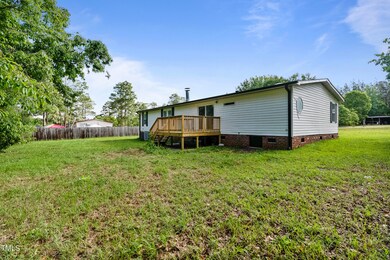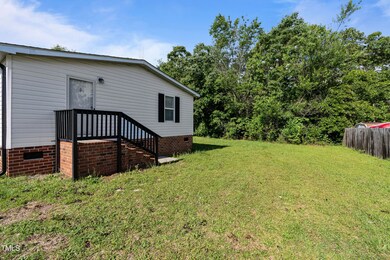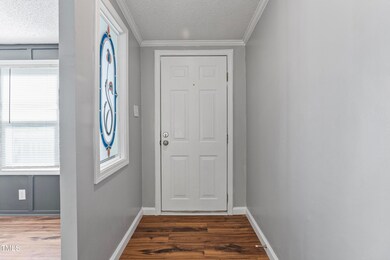
107 Gibbs Rd Lillington, NC 27546
Highlights
- No HOA
- Central Air
- Heat Pump System
- Luxury Vinyl Tile Flooring
- Double Wide
- 1-Story Property
About This Home
As of June 2024Completely remodeled 3 bed, 2 bath home on just over half an acre. New everything! Windows, roof, flooring, cabinets, countertops, the list go's on and on! Large living & dining area. Breakfast nook. Large laundry. Updated bathrooms. Granite countertops. Beautiful accent walls. New vapor barrier in crawlspace too! Don't miss out on this terrific opportunity!
Property Details
Home Type
- Mobile/Manufactured
Est. Annual Taxes
- $285
Year Built
- Built in 1994
Lot Details
- 0.54 Acre Lot
- Lot Dimensions are 140' x 196' x 137' x 189'
Home Design
- Combination Foundation
- Shingle Roof
- Vinyl Siding
Interior Spaces
- 1,560 Sq Ft Home
- 1-Story Property
- Propane Fireplace
- Luxury Vinyl Tile Flooring
Bedrooms and Bathrooms
- 3 Bedrooms
- 2 Full Bathrooms
Parking
- 4 Parking Spaces
- 4 Open Parking Spaces
Schools
- Anderson Creek Elementary School
- West Harnett Middle School
- West Harnett High School
Mobile Home
- Double Wide
Utilities
- Central Air
- Heat Pump System
- Septic Tank
Community Details
- No Home Owners Association
- West Park Subdivision
Listing and Financial Details
- Assessor Parcel Number 039597 0065 05
Similar Homes in Lillington, NC
Home Values in the Area
Average Home Value in this Area
Property History
| Date | Event | Price | Change | Sq Ft Price |
|---|---|---|---|---|
| 06/28/2024 06/28/24 | Sold | $210,000 | -0.1% | $135 / Sq Ft |
| 05/22/2024 05/22/24 | Pending | -- | -- | -- |
| 05/17/2024 05/17/24 | For Sale | $210,250 | -- | $135 / Sq Ft |
Tax History Compared to Growth
Agents Affiliated with this Home
-
Pablo Sanchez

Seller's Agent in 2024
Pablo Sanchez
PSC REALTY LLC
(919) 610-3890
1 in this area
95 Total Sales
-
Josselin Vazquez-Marquez

Buyer's Agent in 2024
Josselin Vazquez-Marquez
Movil Realty
(919) 717-0414
1 in this area
130 Total Sales
Map
Source: Doorify MLS
MLS Number: 10030163
APN: 039597 0065 05
- 37 Gibbs Rd
- 145 Tower Dr
- 127 Strike Eagle Dr
- 12 Schoomaker Ct
- 90 Stock Market Dr
- 19 Fifty Caliber Dr
- 668 Blossom Trail
- 622 Blossom Trail
- 669 Blossom Trail
- 638 Blossom Trail
- 508 Blossom Trail
- 652 Blossom Trail
- 566 Blossom Trail
- 700 Blossom Trail
- 597 Blossom Trail
- 536 Blossom Trail
- 468 Blossom Trail
- 699 Blossom Trail
- 677 Blossom Trail
- 623 Blossom Trail
