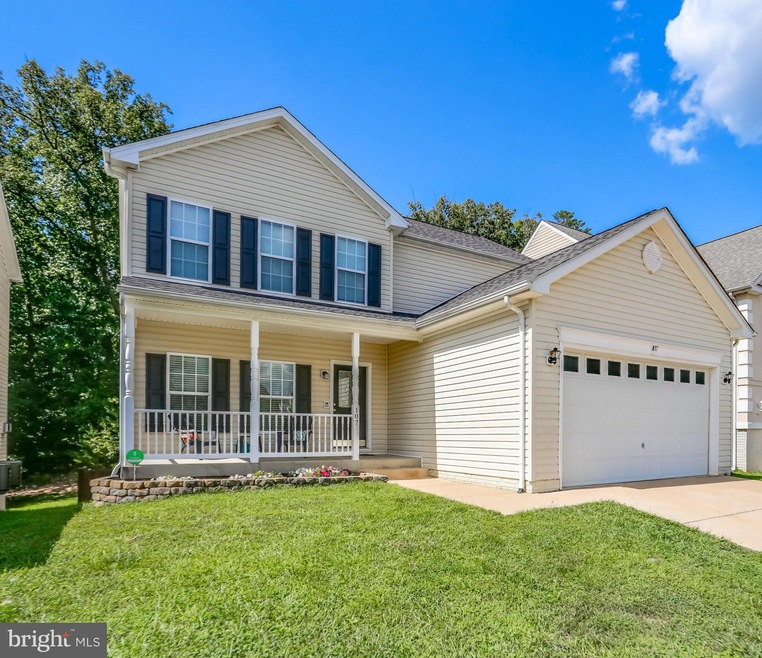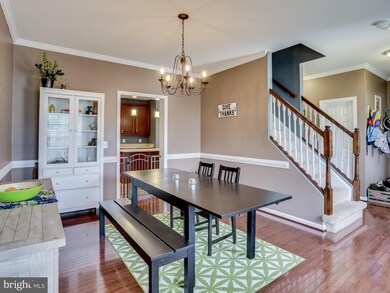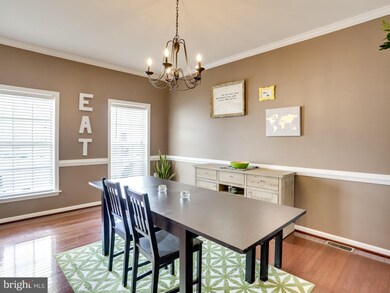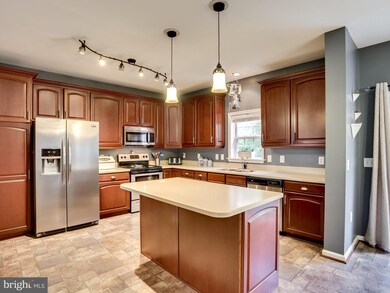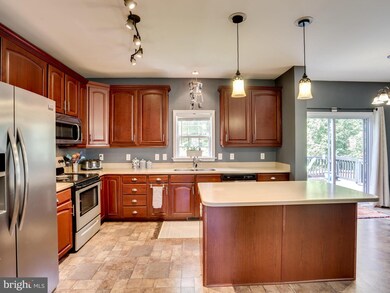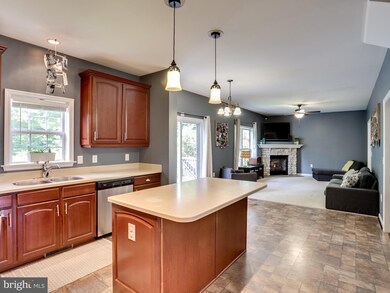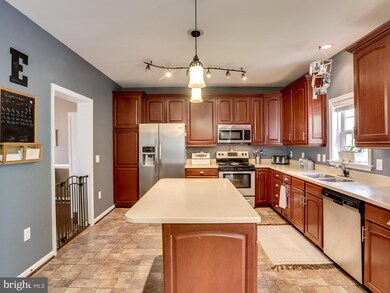
107 Glacier Way Stafford, VA 22554
Aquia Harbour NeighborhoodHighlights
- Eat-In Gourmet Kitchen
- View of Trees or Woods
- Deck
- Gated Community
- Colonial Architecture
- Traditional Floor Plan
About This Home
As of October 2017Spacious, light-filled 2 car garaged home backing to trees features SS appliances, breakfast bar, owner's bathrm suite, bedrm-level laundry, ceiling fans & a gas FP. Deck off kitchen leads to stairs, private patio & large fenced backyard. Wood floors, custom paint & crown molding are features thruout. The walk out basement with multiple-purpose rooms, bedroom & full bath complete the package.
Last Agent to Sell the Property
Blue Post Realty License #IB200200316 Listed on: 09/09/2017
Home Details
Home Type
- Single Family
Est. Annual Taxes
- $3,117
Year Built
- Built in 2005
Lot Details
- 4,914 Sq Ft Lot
- Backs To Open Common Area
- Back Yard Fenced
- Backs to Trees or Woods
- Property is in very good condition
- Property is zoned R4
HOA Fees
- $105 Monthly HOA Fees
Parking
- 2 Car Attached Garage
- Parking Storage or Cabinetry
- Garage Door Opener
- Driveway
Home Design
- Colonial Architecture
- Brick Exterior Construction
Interior Spaces
- Property has 3 Levels
- Traditional Floor Plan
- Chair Railings
- Crown Molding
- Gas Fireplace
- Family Room Off Kitchen
- Dining Area
- Den
- Game Room
- Home Gym
- Wood Flooring
- Views of Woods
Kitchen
- Eat-In Gourmet Kitchen
- Breakfast Area or Nook
- Stove
- Microwave
- Dishwasher
- Upgraded Countertops
- Disposal
Bedrooms and Bathrooms
- 5 Bedrooms
- En-Suite Bathroom
- 3.5 Bathrooms
Laundry
- Dryer
- Washer
Finished Basement
- Walk-Out Basement
- Rear Basement Entry
Accessible Home Design
- Doors with lever handles
Outdoor Features
- Deck
- Patio
- Porch
Schools
- Widewater Elementary School
- Shirley C. Heim Middle School
- Brooke Point High School
Utilities
- Cooling Available
- Heat Pump System
- Vented Exhaust Fan
- Electric Water Heater
Listing and Financial Details
- Tax Lot 139
- Assessor Parcel Number 21-R-2-C-139
Community Details
Overview
- Association fees include lawn maintenance, management, insurance, pool(s), reserve funds, road maintenance, snow removal, trash, security gate
- Widewater Village Community
- Widewater Village Subdivision
Recreation
- Community Playground
- Community Pool
Additional Features
- Common Area
- Gated Community
Ownership History
Purchase Details
Home Financials for this Owner
Home Financials are based on the most recent Mortgage that was taken out on this home.Purchase Details
Home Financials for this Owner
Home Financials are based on the most recent Mortgage that was taken out on this home.Purchase Details
Home Financials for this Owner
Home Financials are based on the most recent Mortgage that was taken out on this home.Purchase Details
Purchase Details
Home Financials for this Owner
Home Financials are based on the most recent Mortgage that was taken out on this home.Similar Homes in Stafford, VA
Home Values in the Area
Average Home Value in this Area
Purchase History
| Date | Type | Sale Price | Title Company |
|---|---|---|---|
| Warranty Deed | $360,000 | Atg Title Inc | |
| Warranty Deed | $305,000 | -- | |
| Warranty Deed | $259,900 | -- | |
| Trustee Deed | $254,200 | -- | |
| Warranty Deed | $452,900 | -- |
Mortgage History
| Date | Status | Loan Amount | Loan Type |
|---|---|---|---|
| Previous Owner | $288,000 | New Conventional | |
| Previous Owner | $289,942 | VA | |
| Previous Owner | $294,096 | VA | |
| Previous Owner | $263,812 | VA | |
| Previous Owner | $271,149 | New Conventional | |
| Previous Owner | $265,487 | FHA | |
| Previous Owner | $362,300 | New Conventional |
Property History
| Date | Event | Price | Change | Sq Ft Price |
|---|---|---|---|---|
| 10/20/2017 10/20/17 | Sold | $360,000 | +3.2% | $113 / Sq Ft |
| 09/11/2017 09/11/17 | Pending | -- | -- | -- |
| 09/09/2017 09/09/17 | For Sale | $349,000 | +14.4% | $110 / Sq Ft |
| 11/01/2013 11/01/13 | Sold | $305,000 | -3.2% | $93 / Sq Ft |
| 08/27/2013 08/27/13 | Pending | -- | -- | -- |
| 08/01/2013 08/01/13 | For Sale | $315,000 | -- | $96 / Sq Ft |
Tax History Compared to Growth
Tax History
| Year | Tax Paid | Tax Assessment Tax Assessment Total Assessment is a certain percentage of the fair market value that is determined by local assessors to be the total taxable value of land and additions on the property. | Land | Improvement |
|---|---|---|---|---|
| 2025 | $4,336 | $478,200 | $155,000 | $323,200 |
| 2024 | $4,336 | $478,200 | $155,000 | $323,200 |
| 2023 | $3,970 | $420,100 | $120,000 | $300,100 |
| 2022 | $3,571 | $420,100 | $120,000 | $300,100 |
| 2021 | $3,297 | $339,900 | $85,000 | $254,900 |
| 2020 | $3,297 | $339,900 | $85,000 | $254,900 |
| 2019 | $3,227 | $319,500 | $85,000 | $234,500 |
| 2018 | $3,163 | $319,500 | $85,000 | $234,500 |
| 2017 | $3,117 | $314,800 | $85,000 | $229,800 |
| 2016 | $3,117 | $314,800 | $85,000 | $229,800 |
| 2015 | -- | $277,500 | $85,000 | $192,500 |
| 2014 | -- | $277,500 | $85,000 | $192,500 |
Agents Affiliated with this Home
-
Donna Baez

Seller's Agent in 2017
Donna Baez
Blue Post Realty
(571) 217-1082
23 Total Sales
-
Pedro De Rivero

Buyer's Agent in 2017
Pedro De Rivero
Cuzzi Realty, Inc.
(703) 501-1002
15 Total Sales
-
Jennifer Rivera

Seller's Agent in 2013
Jennifer Rivera
Blue and Gray Realty, LLC
(304) 952-8735
2 in this area
113 Total Sales
-
Carlos Rivera

Seller Co-Listing Agent in 2013
Carlos Rivera
Blue and Gray Realty, LLC
(304) 952-1377
3 in this area
164 Total Sales
Map
Source: Bright MLS
MLS Number: 1000166415
APN: 21R-2C-139
- 199 Olympic Dr
- 174 Olympic Dr
- 3 Hot Springs Way
- 166 Olympic Dr
- 101 Kings Crest Dr
- 62 Acadia St
- 50 Acadia St
- 20 Maryanne Ave
- 31 Draper Cir
- 1207 Kings Crest Dr
- 8 Brighton Way
- 28 Little Branch Ln
- 202 Langley Ct
- 114 Barrett Ct
- 114 Lentz Ln
- 0 Widewater Rd Unit VAST2034542
- 2014 Victoria Dr
- 2011 Victoria Dr
- 106 Huff Dr
- 794 Telegraph Rd
