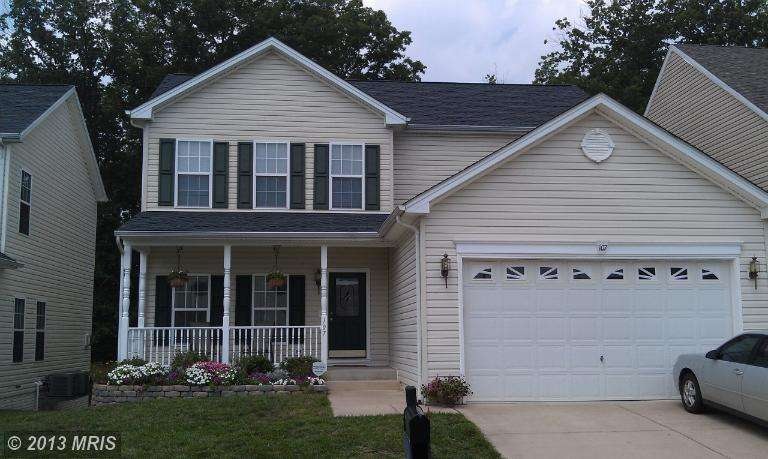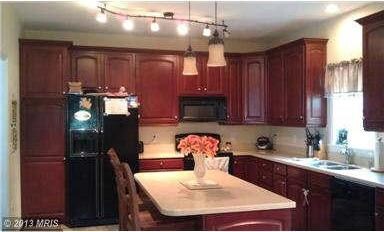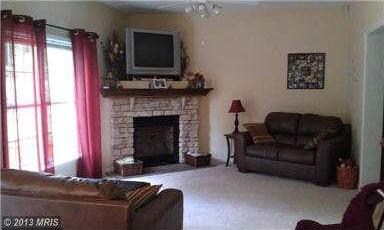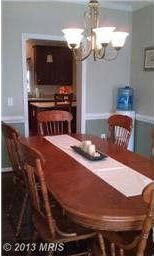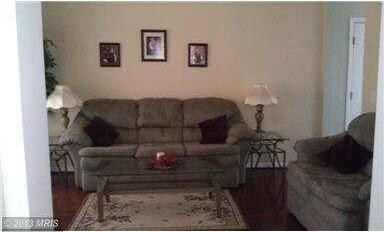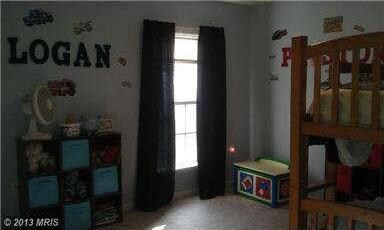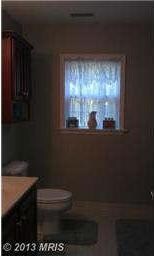
107 Glacier Way Stafford, VA 22554
Aquia Harbour NeighborhoodHighlights
- Eat-In Gourmet Kitchen
- Colonial Architecture
- Whirlpool Bathtub
- Open Floorplan
- Wood Flooring
- Upgraded Countertops
About This Home
As of October 2017Beautiful 3 level home in a gated community. Featuring hardwood floors in some rooms, luxury master bath, gourmet kitchen with center island, corian counter tops, & upgraded cherry cabinets. Family room with stone fireplace. Full basement w 5th bedroom. Deck w/ patio underneath & fenced in back yard. 2 car garage. Gated community features pool, tot lots, lawn service, trash & snow removal.
Last Agent to Sell the Property
Blue and Gray Realty, LLC License #0225194739 Listed on: 08/01/2013
Home Details
Home Type
- Single Family
Est. Annual Taxes
- $4,336
Year Built
- Built in 2005
Lot Details
- 4,914 Sq Ft Lot
- Property is in very good condition
- Property is zoned R4
HOA Fees
- $98 Monthly HOA Fees
Parking
- 2 Car Attached Garage
- Front Facing Garage
- Garage Door Opener
Home Design
- Colonial Architecture
- Vinyl Siding
Interior Spaces
- Property has 3 Levels
- Open Floorplan
- Crown Molding
- Gas Fireplace
- Window Treatments
- Entrance Foyer
- Family Room
- Living Room
- Dining Room
- Game Room
- Wood Flooring
- Security Gate
Kitchen
- Eat-In Gourmet Kitchen
- Stove
- Microwave
- Ice Maker
- Dishwasher
- Kitchen Island
- Upgraded Countertops
- Disposal
Bedrooms and Bathrooms
- 5 Bedrooms
- En-Suite Primary Bedroom
- En-Suite Bathroom
- 2.5 Bathrooms
- Whirlpool Bathtub
Laundry
- Dryer
- Washer
Finished Basement
- Walk-Out Basement
- Basement Fills Entire Space Under The House
- Connecting Stairway
- Exterior Basement Entry
- Sump Pump
Utilities
- Central Heating and Cooling System
- Vented Exhaust Fan
- Electric Water Heater
Listing and Financial Details
- Tax Lot 139
- Assessor Parcel Number 21-R-2-C-139
Ownership History
Purchase Details
Home Financials for this Owner
Home Financials are based on the most recent Mortgage that was taken out on this home.Purchase Details
Home Financials for this Owner
Home Financials are based on the most recent Mortgage that was taken out on this home.Purchase Details
Home Financials for this Owner
Home Financials are based on the most recent Mortgage that was taken out on this home.Purchase Details
Purchase Details
Home Financials for this Owner
Home Financials are based on the most recent Mortgage that was taken out on this home.Similar Homes in Stafford, VA
Home Values in the Area
Average Home Value in this Area
Purchase History
| Date | Type | Sale Price | Title Company |
|---|---|---|---|
| Warranty Deed | $360,000 | Atg Title Inc | |
| Warranty Deed | $305,000 | -- | |
| Warranty Deed | $259,900 | -- | |
| Trustee Deed | $254,200 | -- | |
| Warranty Deed | $452,900 | -- |
Mortgage History
| Date | Status | Loan Amount | Loan Type |
|---|---|---|---|
| Previous Owner | $288,000 | New Conventional | |
| Previous Owner | $289,942 | VA | |
| Previous Owner | $294,096 | VA | |
| Previous Owner | $263,812 | VA | |
| Previous Owner | $271,149 | New Conventional | |
| Previous Owner | $265,487 | FHA | |
| Previous Owner | $362,300 | New Conventional |
Property History
| Date | Event | Price | Change | Sq Ft Price |
|---|---|---|---|---|
| 10/20/2017 10/20/17 | Sold | $360,000 | +3.2% | $113 / Sq Ft |
| 09/11/2017 09/11/17 | Pending | -- | -- | -- |
| 09/09/2017 09/09/17 | For Sale | $349,000 | +14.4% | $110 / Sq Ft |
| 11/01/2013 11/01/13 | Sold | $305,000 | -3.2% | $93 / Sq Ft |
| 08/27/2013 08/27/13 | Pending | -- | -- | -- |
| 08/01/2013 08/01/13 | For Sale | $315,000 | -- | $96 / Sq Ft |
Tax History Compared to Growth
Tax History
| Year | Tax Paid | Tax Assessment Tax Assessment Total Assessment is a certain percentage of the fair market value that is determined by local assessors to be the total taxable value of land and additions on the property. | Land | Improvement |
|---|---|---|---|---|
| 2024 | $4,336 | $478,200 | $155,000 | $323,200 |
| 2023 | $3,970 | $420,100 | $120,000 | $300,100 |
| 2022 | $3,571 | $420,100 | $120,000 | $300,100 |
| 2021 | $3,297 | $339,900 | $85,000 | $254,900 |
| 2020 | $3,297 | $339,900 | $85,000 | $254,900 |
| 2019 | $3,227 | $319,500 | $85,000 | $234,500 |
| 2018 | $3,163 | $319,500 | $85,000 | $234,500 |
| 2017 | $3,117 | $314,800 | $85,000 | $229,800 |
| 2016 | $3,117 | $314,800 | $85,000 | $229,800 |
| 2015 | -- | $277,500 | $85,000 | $192,500 |
| 2014 | -- | $277,500 | $85,000 | $192,500 |
Agents Affiliated with this Home
-

Seller's Agent in 2017
Donna Baez
Blue Post Realty
(571) 217-1082
23 Total Sales
-

Buyer's Agent in 2017
Pedro De Rivero
Cuzzi Realty, Inc.
(703) 501-1002
18 Total Sales
-

Seller's Agent in 2013
Jennifer Rivera
Blue and Gray Realty, LLC
(304) 952-8735
2 in this area
116 Total Sales
-

Seller Co-Listing Agent in 2013
Carlos Rivera
Blue and Gray Realty, LLC
(304) 952-1377
3 in this area
169 Total Sales
Map
Source: Bright MLS
MLS Number: 1003653844
APN: 21R-2C-139
- 10 Everglades Ln
- 3 Hot Springs Way
- 199 Olympic Dr
- 166 Olympic Dr
- 54 Denali Dr
- 62 Acadia St
- 50 Acadia St
- 20 Maryanne Ave
- 31 Draper Cir
- 1207 Kings Crest Dr
- 8 Brighton Way
- 72 Serenity Ln
- 28 Little Branch Ln
- 202 Langley Ct
- 114 Barrett Ct
- 2014 Victoria Dr
- 0 Widewater Rd Unit VAST2034542
- 305 Barnwell Dr
- 2107 Harpoon Dr
- 794 Telegraph Rd
