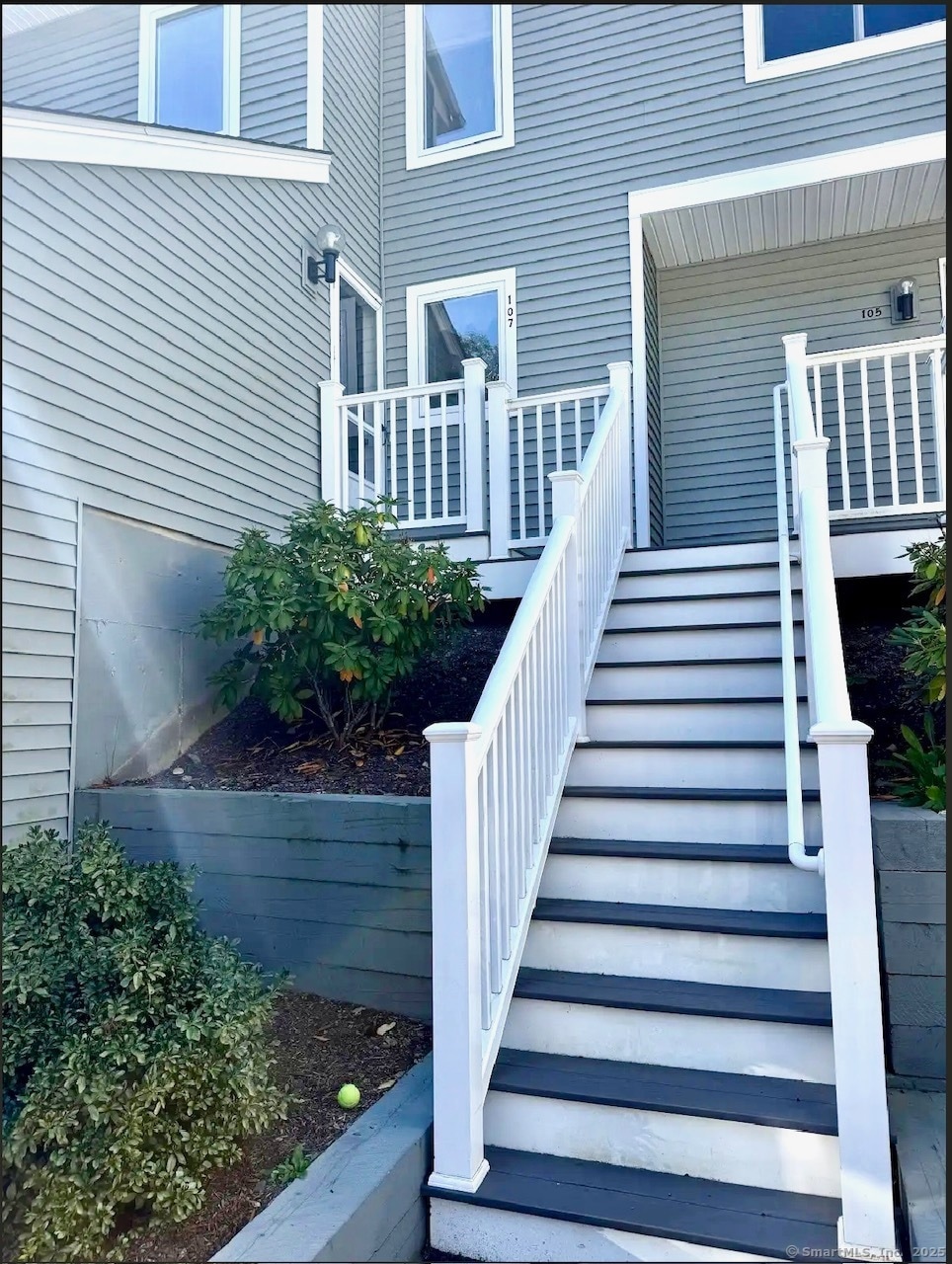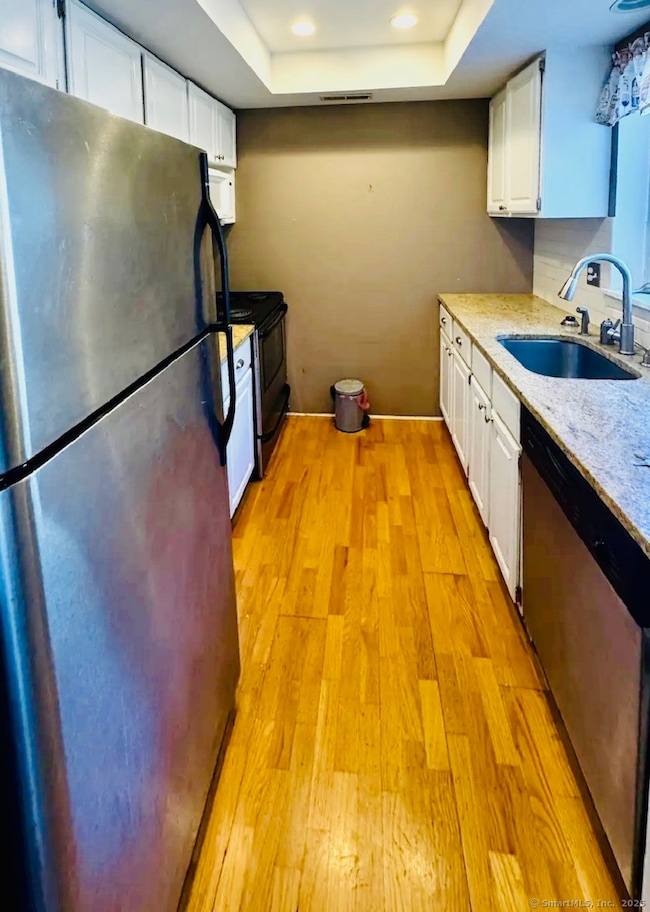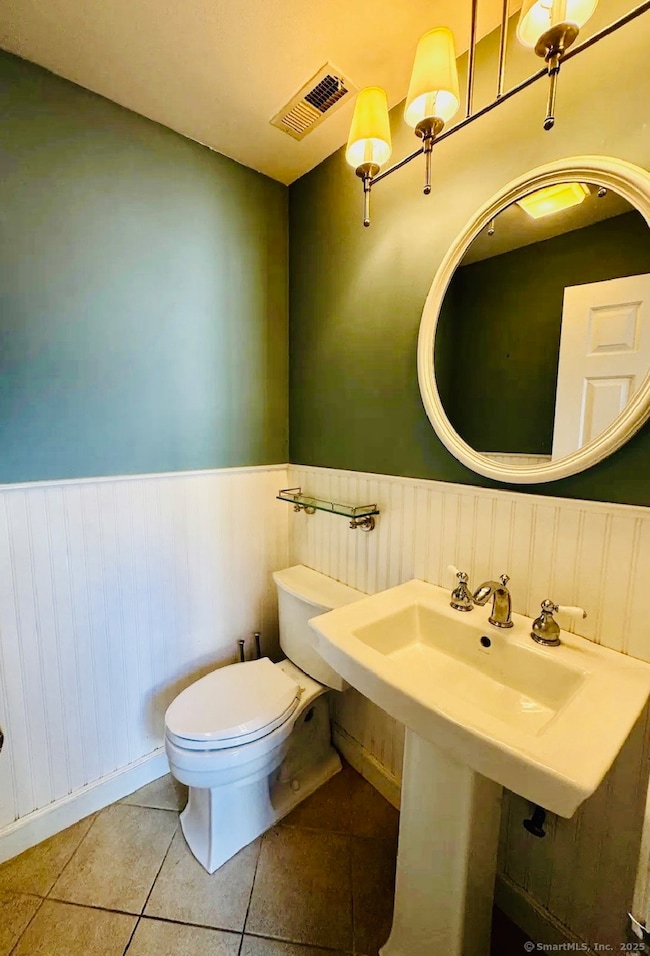107 Glen Dr Unit 107 New Canaan, CT 06840
Highlights
- In Ground Pool
- 1 Fireplace
- Level Lot
- Attic
About This Home
Beautifully Updated Townhouse in Prime Location. Very convenient location - close to everything! Walk to Wilton Center, train station, and scenic areas. Spacious and bright corner unit featuring 2 bedrooms and 1.5 baths. The home offers an updated kitchen and baths, newer heating system, fresh paint, and hardwood floors throughout both levels. The living room includes a cozy fireplace and sliders leading to a private deck. Additional storage space in both the basement and attic. One-car garage included.
Listing Agent
Coraland Realty Brokerage Phone: (646) 919-0645 License #REB.0789357 Listed on: 10/27/2025
Townhouse Details
Home Type
- Townhome
Year Built
- Built in 1985
Interior Spaces
- 1,129 Sq Ft Home
- 1 Fireplace
- Crawl Space
- Pull Down Stairs to Attic
Kitchen
- Oven or Range
- Microwave
- Ice Maker
- Dishwasher
- Disposal
Bedrooms and Bathrooms
- 2 Bedrooms
Laundry
- Dryer
- Washer
Additional Features
- In Ground Pool
- Heat Pump System
Listing and Financial Details
- Assessor Parcel Number 1925859
Community Details
Overview
- Association fees include trash pickup, snow removal, water, sewer, pool service, road maintenance
Pet Policy
- No Pets Allowed
Map
Source: SmartMLS
MLS Number: 24136112
- 101 Parade Hill Rd
- 204 Parade Hill Rd
- 52 Garibaldi Ln
- 61 Smith Ridge Rd
- 145 River St
- 240 Rosebrook Rd
- 565 Oenoke Ridge
- 544 Oenoke Ridge
- 262 Brushy Ridge Rd
- 49 Ludlowe Rd
- 79 Locust Ave Unit 212
- 42 Forest St Unit A
- 85 Locust Ave Unit 516
- 66 Seminary St
- 60 East Ave
- 64 East Ave
- 96 East Ave Unit C
- 15 Burtis Ave Unit Townhome D
- 15 Burtis Ave Unit West Penthouse B
- 15 Burtis Ave Unit Townhome A
- 167 Heritage Hill Rd Unit D
- 167 Heritage Hill Rd Unit D
- 8 Husted Ln Unit 2A
- 42 Forest St Unit A
- 10 Hill St Unit 2
- 10 Hill St Unit 1
- 40 Ledge Ave
- 44 Cross St
- 88 Main St Unit 8
- 31 Ledge Ave Unit 2
- 26 Ledge Ave
- 31 East Ave Unit 37-2
- 31 East Ave Unit 37-1
- 126 East Ave
- 26 Grove St
- 11 E Hills Dr
- 40 E Maple St
- 143 East Ave
- 190 Main St
- 89 Richmond Hill Rd







