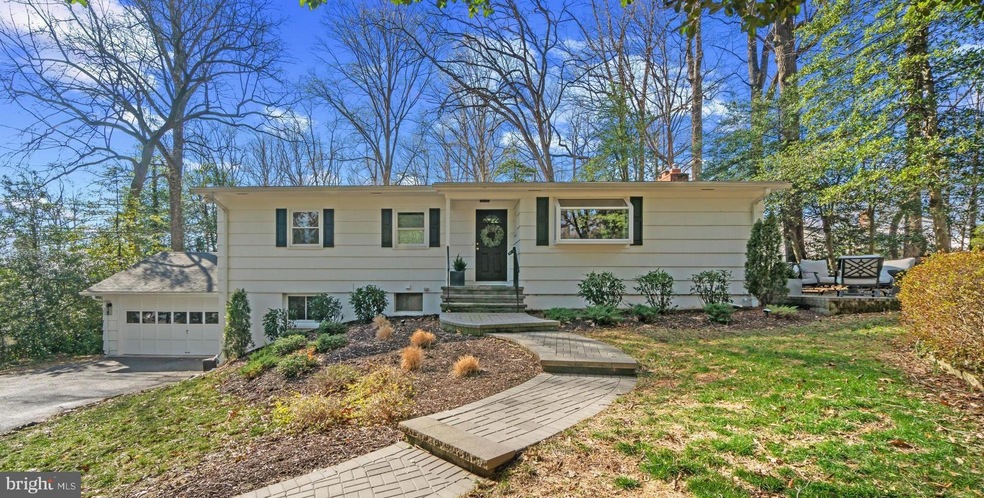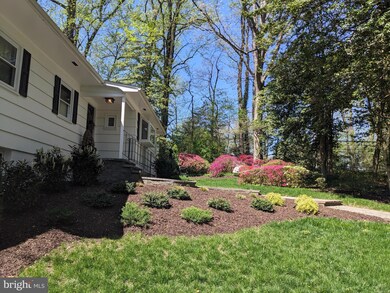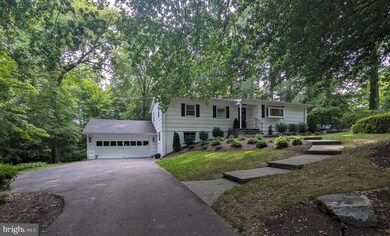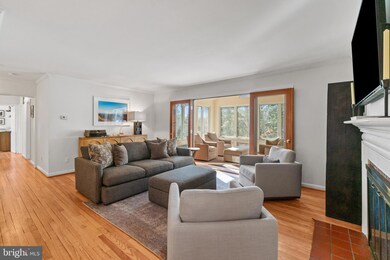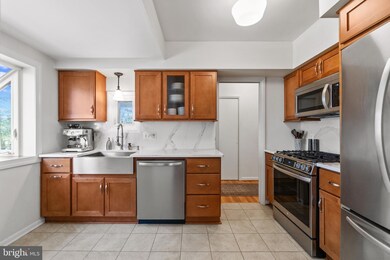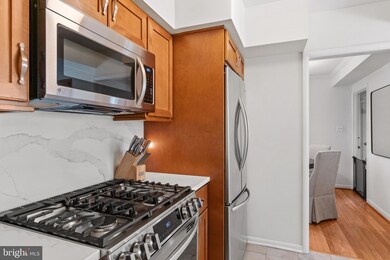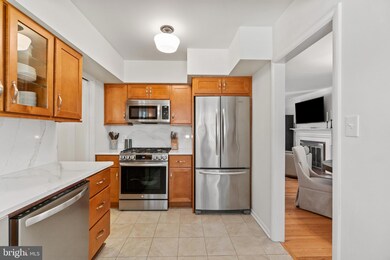
107 Greenbury Point Rd Annapolis, MD 21409
Pendennis Mount NeighborhoodHighlights
- Rambler Architecture
- Backs to Trees or Woods
- Space For Rooms
- Broadneck High School Rated A
- Wood Flooring
- Main Floor Bedroom
About This Home
As of May 2025This well-appointed ranch-style home is located in the desirable Annapolis neighborhood of Ferry Farms, and is nestled on a .48 acre lot. It's an ideal setting for those seeking a peaceful retreat with ample space and natural beauty.Throughout the home, hardwood flooring adds a touch of elegance and timelessness. The spacious rooms and natural lighting contribute to a comfortable and bright living environment. The home boasts an all-season room, and a beautifully updated kitchen with stainless steel appliances, updated counters, and a stylish backsplash. The lower level offers a spacious family room, full bath, storage and plenty of flexible space that can be used to make it your own as a fourth bedroom, office, or den. The property's exterior showcases mature landscaping and a spacious patio, surrounded by lush greenery, offering opportunities for outdoor relaxation and enjoyment. The home also features a two-car garage.It is ideally located near downtown Annapolis, the Naval Academy and the Naval Station, offering convenient access to all the restaurants, shopping and festivities this great town has to offer. This home is served by the Broadneck School District.
Home Details
Home Type
- Single Family
Est. Annual Taxes
- $6,703
Year Built
- Built in 1958
Lot Details
- 0.48 Acre Lot
- Backs to Trees or Woods
- Property is zoned R1
Parking
- 2 Car Direct Access Garage
- 2 Driveway Spaces
- Front Facing Garage
- Garage Door Opener
Home Design
- Rambler Architecture
- Block Foundation
- Frame Construction
- Architectural Shingle Roof
Interior Spaces
- Property has 2 Levels
- Ceiling Fan
- Gas Fireplace
- Family Room
- Combination Dining and Living Room
- Den
- Bonus Room
- Sun or Florida Room
- Utility Room
- Wood Flooring
Kitchen
- Gas Oven or Range
- <<microwave>>
- Ice Maker
- Dishwasher
- Upgraded Countertops
Bedrooms and Bathrooms
- 3 Main Level Bedrooms
Laundry
- Dryer
- Washer
Partially Finished Basement
- Basement Fills Entire Space Under The House
- Connecting Stairway
- Space For Rooms
Outdoor Features
- Patio
Schools
- Arnold Elementary School
- Severn River Middle School
- Broadneck High School
Utilities
- Central Air
- Heat Pump System
- Natural Gas Water Heater
- On Site Septic
Community Details
- No Home Owners Association
- Ferry Farms Subdivision
Listing and Financial Details
- Tax Lot 62
- Assessor Parcel Number 020327525014000
Ownership History
Purchase Details
Home Financials for this Owner
Home Financials are based on the most recent Mortgage that was taken out on this home.Purchase Details
Home Financials for this Owner
Home Financials are based on the most recent Mortgage that was taken out on this home.Purchase Details
Purchase Details
Home Financials for this Owner
Home Financials are based on the most recent Mortgage that was taken out on this home.Purchase Details
Purchase Details
Similar Homes in Annapolis, MD
Home Values in the Area
Average Home Value in this Area
Purchase History
| Date | Type | Sale Price | Title Company |
|---|---|---|---|
| Warranty Deed | $700,000 | Universal Title | |
| Deed | $579,500 | Title Resources Guaranty | |
| Interfamily Deed Transfer | -- | Attorney | |
| Interfamily Deed Transfer | -- | Attorney | |
| Interfamily Deed Transfer | -- | None Available | |
| Interfamily Deed Transfer | -- | None Available | |
| Deed | -- | -- | |
| Deed | $295,000 | -- |
Mortgage History
| Date | Status | Loan Amount | Loan Type |
|---|---|---|---|
| Open | $637,875 | VA | |
| Previous Owner | $405,600 | VA | |
| Previous Owner | $42,140 | No Value Available | |
| Previous Owner | $216,775 | New Conventional | |
| Previous Owner | $220,000 | New Conventional | |
| Closed | -- | No Value Available |
Property History
| Date | Event | Price | Change | Sq Ft Price |
|---|---|---|---|---|
| 05/16/2025 05/16/25 | Sold | $700,000 | 0.0% | $422 / Sq Ft |
| 03/19/2025 03/19/25 | Pending | -- | -- | -- |
| 03/08/2025 03/08/25 | For Sale | $700,000 | +20.8% | $422 / Sq Ft |
| 09/22/2022 09/22/22 | Sold | $579,500 | +5.6% | $289 / Sq Ft |
| 08/12/2022 08/12/22 | Pending | -- | -- | -- |
| 08/09/2022 08/09/22 | For Sale | $549,000 | -- | $274 / Sq Ft |
Tax History Compared to Growth
Tax History
| Year | Tax Paid | Tax Assessment Tax Assessment Total Assessment is a certain percentage of the fair market value that is determined by local assessors to be the total taxable value of land and additions on the property. | Land | Improvement |
|---|---|---|---|---|
| 2024 | $6,825 | $577,400 | $426,100 | $151,300 |
| 2023 | $6,108 | $515,967 | $0 | $0 |
| 2022 | $3,577 | $454,533 | $0 | $0 |
| 2021 | $6,961 | $393,100 | $248,100 | $145,000 |
| 2020 | $3,389 | $393,100 | $248,100 | $145,000 |
| 2019 | $6,586 | $393,100 | $248,100 | $145,000 |
| 2018 | $4,273 | $421,400 | $278,100 | $143,300 |
| 2017 | $3,144 | $408,133 | $0 | $0 |
| 2016 | -- | $394,867 | $0 | $0 |
| 2015 | -- | $381,600 | $0 | $0 |
| 2014 | -- | $381,600 | $0 | $0 |
Agents Affiliated with this Home
-
Kimberly O'Connor

Seller's Agent in 2025
Kimberly O'Connor
Coldwell Banker (NRT-Southeast-MidAtlantic)
(410) 212-8026
2 in this area
51 Total Sales
-
Sangty Mam

Buyer's Agent in 2025
Sangty Mam
Keller Williams Select Realtors of Annapolis
(207) 712-0763
1 in this area
52 Total Sales
-
Elizabeth Osborn

Seller's Agent in 2022
Elizabeth Osborn
Coldwell Banker (NRT-Southeast-MidAtlantic)
(443) 699-2689
2 in this area
87 Total Sales
Map
Source: Bright MLS
MLS Number: MDAA2101852
APN: 03-275-25014000
- 210 Providence Rd
- 1825 Johnson Rd
- 6 Brice Rd
- 1900 Carrollton Rd
- 187 Browns Woods Rd
- 1634 Orchard Beach Rd
- 1634 P 269 Orchard Beach Rd
- 378 Forest Beach Rd
- 1864 Milvale Rd
- 1924 Hidden Point Rd
- 11 1/2 College Ave
- 1707 Ritchie Hwy
- 165 King George St
- 112 Melvin Ave
- 146 Prince George St
- 103 Shiley St
- 15 E Nap Ln
- 41 Cornhill St
- 60 Cornhill St
- 206 Shiley St
