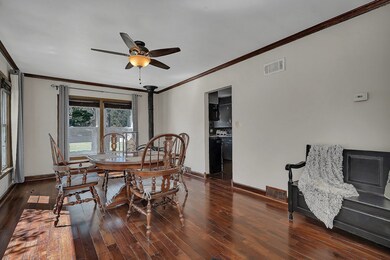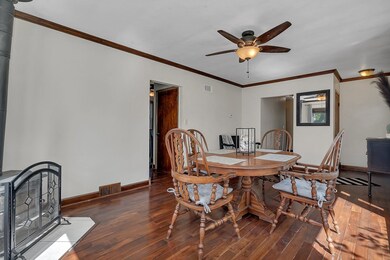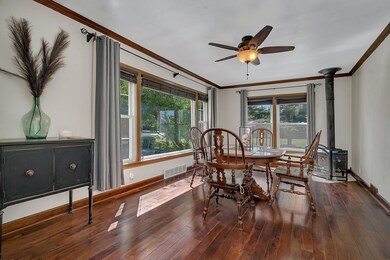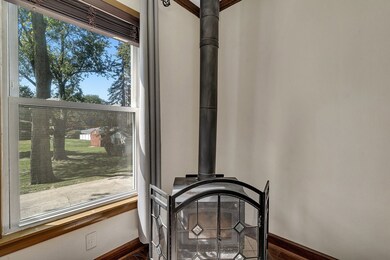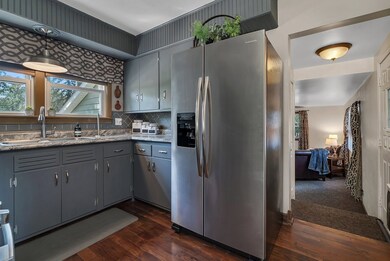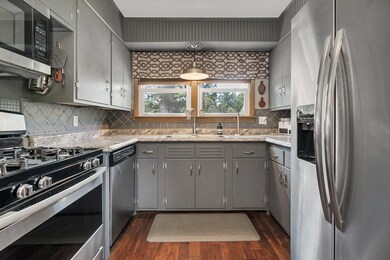
107 Greenway St Joliet, IL 60435
Crystal Lawns NeighborhoodHighlights
- Above Ground Pool
- Deck
- Wood Flooring
- Plainfield Central High School Rated A-
- Ranch Style House
- 2 Car Attached Garage
About This Home
As of October 2024Sold while in Private Network
Last Agent to Sell the Property
Keller Williams Infinity License #475147143 Listed on: 09/09/2024

Last Buyer's Agent
@properties/ Christies's International Real Estate License #475147476

Home Details
Home Type
- Single Family
Est. Annual Taxes
- $4,689
Year Built
- Built in 1953
Lot Details
- 0.5 Acre Lot
- Lot Dimensions are 152x104x196x169
Parking
- 2 Car Attached Garage
- Garage Door Opener
- Driveway
- Parking Included in Price
Home Design
- Ranch Style House
- Asphalt Roof
Interior Spaces
- 964 Sq Ft Home
- Ceiling Fan
- Family Room
- Living Room
- Dining Room
- Unfinished Basement
- Basement Fills Entire Space Under The House
- Carbon Monoxide Detectors
Kitchen
- Range
- Microwave
- Freezer
- Dishwasher
Flooring
- Wood
- Partially Carpeted
Bedrooms and Bathrooms
- 3 Bedrooms
- 3 Potential Bedrooms
- Bathroom on Main Level
- 1 Full Bathroom
Laundry
- Laundry Room
- Dryer
- Washer
Outdoor Features
- Above Ground Pool
- Deck
- Shed
Utilities
- Forced Air Heating and Cooling System
- Heating System Uses Natural Gas
- Well
- Private or Community Septic Tank
Ownership History
Purchase Details
Home Financials for this Owner
Home Financials are based on the most recent Mortgage that was taken out on this home.Purchase Details
Home Financials for this Owner
Home Financials are based on the most recent Mortgage that was taken out on this home.Purchase Details
Home Financials for this Owner
Home Financials are based on the most recent Mortgage that was taken out on this home.Similar Homes in the area
Home Values in the Area
Average Home Value in this Area
Purchase History
| Date | Type | Sale Price | Title Company |
|---|---|---|---|
| Warranty Deed | $280,000 | Fidelity National Title | |
| Interfamily Deed Transfer | -- | None Available | |
| Warranty Deed | $125,000 | -- |
Mortgage History
| Date | Status | Loan Amount | Loan Type |
|---|---|---|---|
| Open | $266,000 | New Conventional | |
| Previous Owner | $184,000 | New Conventional | |
| Previous Owner | $20,000 | Credit Line Revolving | |
| Previous Owner | $152,000 | Unknown | |
| Previous Owner | $20,000 | Unknown | |
| Previous Owner | $126,400 | Unknown | |
| Previous Owner | $124,185 | FHA |
Property History
| Date | Event | Price | Change | Sq Ft Price |
|---|---|---|---|---|
| 10/25/2024 10/25/24 | Sold | $280,000 | 0.0% | $290 / Sq Ft |
| 09/09/2024 09/09/24 | For Sale | $279,900 | -- | $290 / Sq Ft |
Tax History Compared to Growth
Tax History
| Year | Tax Paid | Tax Assessment Tax Assessment Total Assessment is a certain percentage of the fair market value that is determined by local assessors to be the total taxable value of land and additions on the property. | Land | Improvement |
|---|---|---|---|---|
| 2023 | $5,194 | $74,920 | $19,162 | $55,758 |
| 2022 | $4,689 | $67,288 | $17,210 | $50,078 |
| 2021 | $4,418 | $62,886 | $16,084 | $46,802 |
| 2020 | $4,353 | $61,102 | $15,628 | $45,474 |
| 2019 | $4,192 | $58,220 | $14,891 | $43,329 |
| 2018 | $3,994 | $54,701 | $13,991 | $40,710 |
| 2017 | $3,863 | $51,983 | $13,296 | $38,687 |
| 2016 | $3,761 | $49,578 | $12,681 | $36,897 |
| 2015 | $3,640 | $46,443 | $11,879 | $34,564 |
| 2014 | $3,640 | $45,928 | $12,584 | $33,344 |
| 2013 | $3,640 | $45,928 | $12,584 | $33,344 |
Agents Affiliated with this Home
-
Laura Schiavone

Seller's Agent in 2024
Laura Schiavone
Keller Williams Infinity
(708) 912-9717
8 in this area
99 Total Sales
-
Dina DiSera

Buyer's Agent in 2024
Dina DiSera
@ Properties
(815) 405-6303
2 in this area
47 Total Sales
Map
Source: Midwest Real Estate Data (MRED)
MLS Number: 12158731
APN: 06-03-25-404-007
- 2443 Plainfield Rd
- 2406 Grape St
- 2503 Gaylord Rd
- 2801 Wilshire Blvd
- 2385 Jorie Ct
- 2601 Commonwealth Ave
- 2350 Carnation Dr Unit 4
- 2321 Aster Dr Unit 327C
- 2625 Essington Rd Unit 2625
- 2623 Essington Rd
- 21439 Abbey Ln
- 2304 Carnation Dr
- 2352 Parkrose Ave
- 2205 Daffodil Dr
- 2708 Lake Shore Dr Unit 1
- 2303 Sweetbriar Ave
- 2718 Lake Side Cir
- 2512 Fox Meadow Dr
- 2211 Greengold St
- 2105 Caton Farm Rd

