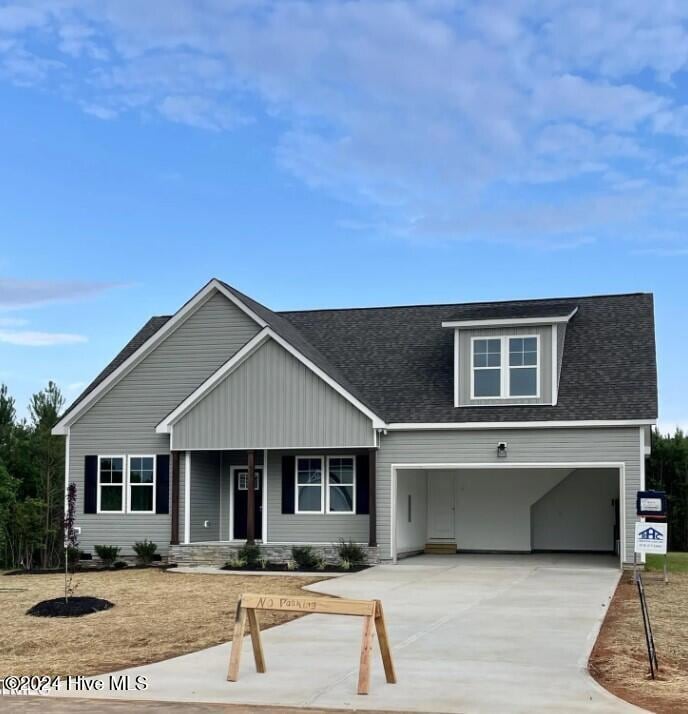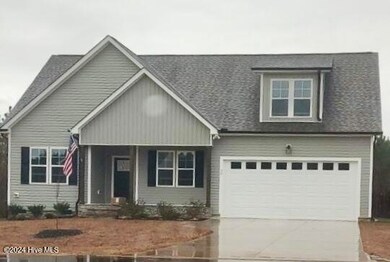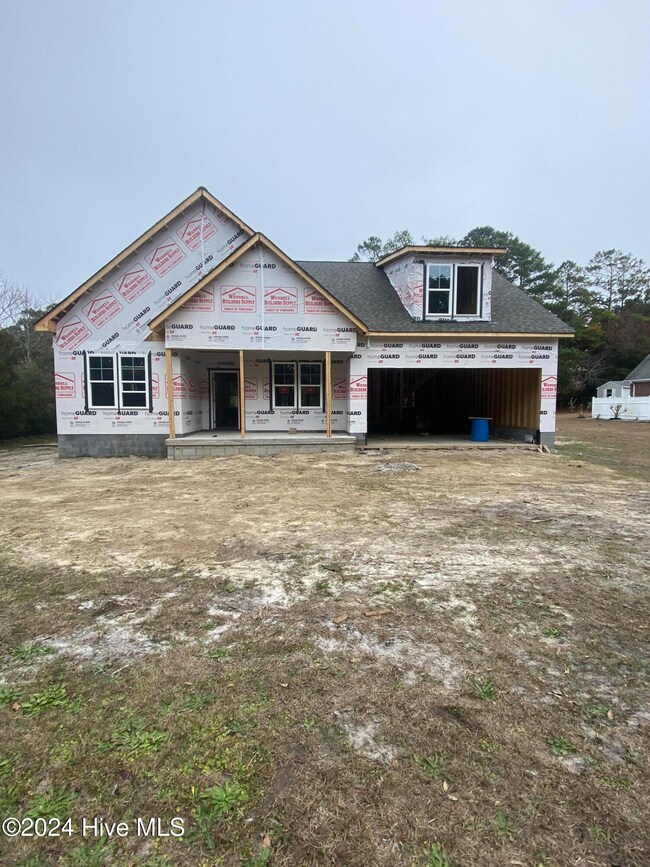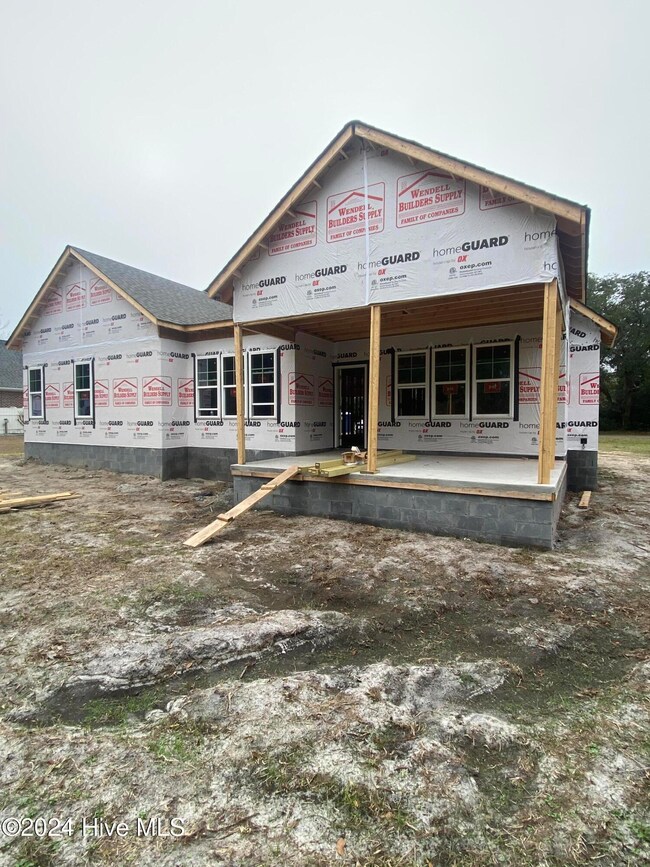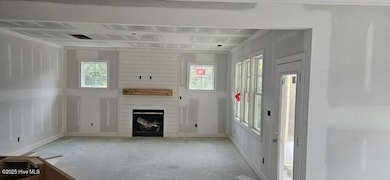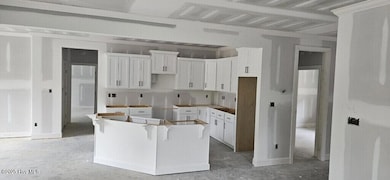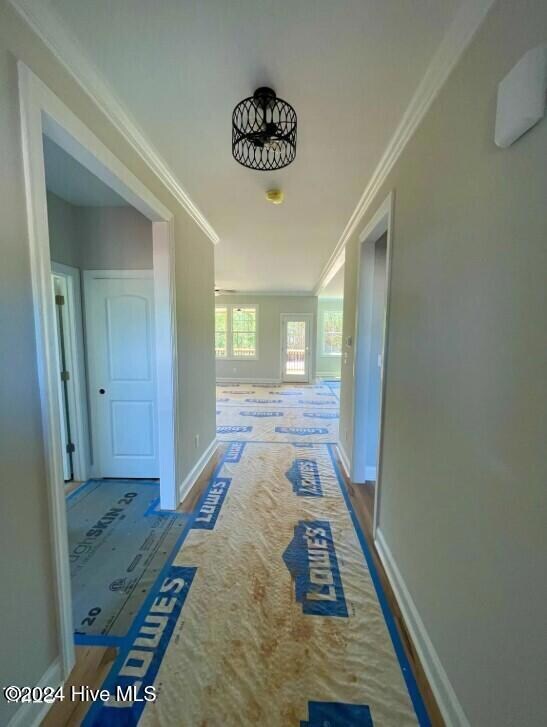
107 Greyson Ln Newport, NC 28570
Highlights
- Main Floor Primary Bedroom
- Attic
- Covered patio or porch
- Bogue Sound Elementary School Rated A-
- No HOA
- Formal Dining Room
About This Home
As of March 2025Discover this stunning new custom build in a quiet, established community that blends comfort and convenience. Nestled on just over half an acre, this home offers easy access to area bases, top-rated Carteret County schools, Crystal Coast beaches, and all your favorite shopping and dining destinations. A fantastic layout offers predominantly main floor living featuring three generous bedrooms, two bathrooms, and an open-concept kitchen that flows seamlessly into spacious family and dining rooms. Boasting style and functionality, find stainless steel appliances, granite countertops, and plenty of cabinetry in the well-equipped kitchen, as well as a cozy fireplace in the family room, and ample storage throughout. This home also includes amazing 2nd level spaces for work, play, and relaxation in the private study, sizable bonus room, and full bath. Stay clutter-free with walk-in storage spaces to keep all your things organized and within reach. Outdoor living shines with a welcoming covered front porch and a screened back porch, ideal for relaxing year-round enjoying the serene surroundings. Appreciate an easy and low maintenance exterior with vinyl siding and beautiful stone veneer. Don't miss your chance to own this incredible property in an unbeatable location, with all the benefits of modern living. Your dream home awaits!*Photos are of similar plan.
Last Agent to Sell the Property
Barefoot-Chandler & Associates License #230527 Listed on: 12/17/2024
Home Details
Home Type
- Single Family
Est. Annual Taxes
- $355
Year Built
- Built in 2025
Lot Details
- 0.52 Acre Lot
- Lot Dimensions are 137x190x129x171
Home Design
- Wood Frame Construction
- Architectural Shingle Roof
- Vinyl Siding
- Stick Built Home
- Stone Veneer
Interior Spaces
- 2,284 Sq Ft Home
- 2-Story Property
- Tray Ceiling
- Ceiling height of 9 feet or more
- Ceiling Fan
- Gas Log Fireplace
- Entrance Foyer
- Formal Dining Room
- Crawl Space
- Fire and Smoke Detector
- Attic
Kitchen
- Stove
- <<builtInMicrowave>>
- Dishwasher
- Kitchen Island
Flooring
- Carpet
- Tile
- Luxury Vinyl Plank Tile
Bedrooms and Bathrooms
- 3 Bedrooms
- Primary Bedroom on Main
- Walk-In Closet
- 3 Full Bathrooms
- Walk-in Shower
Laundry
- Laundry Room
- Washer and Dryer Hookup
Parking
- 2 Car Attached Garage
- Front Facing Garage
- Garage Door Opener
- Driveway
Outdoor Features
- Covered patio or porch
Schools
- Bogue Sound Elementary School
- Broad Creek Middle School
- Croatan High School
Utilities
- Central Air
- Heat Pump System
- Electric Water Heater
- On Site Septic
- Septic Tank
Community Details
- No Home Owners Association
- Old Oaks Subdivision
Listing and Financial Details
- Tax Lot 13
- Assessor Parcel Number 633604749443000
Ownership History
Purchase Details
Home Financials for this Owner
Home Financials are based on the most recent Mortgage that was taken out on this home.Similar Homes in Newport, NC
Home Values in the Area
Average Home Value in this Area
Purchase History
| Date | Type | Sale Price | Title Company |
|---|---|---|---|
| Warranty Deed | $525,000 | None Listed On Document |
Mortgage History
| Date | Status | Loan Amount | Loan Type |
|---|---|---|---|
| Open | $100,000 | New Conventional | |
| Previous Owner | $368,752 | Construction |
Property History
| Date | Event | Price | Change | Sq Ft Price |
|---|---|---|---|---|
| 03/14/2025 03/14/25 | Sold | $525,000 | 0.0% | $230 / Sq Ft |
| 01/28/2025 01/28/25 | Pending | -- | -- | -- |
| 12/17/2024 12/17/24 | For Sale | $525,000 | +540.2% | $230 / Sq Ft |
| 10/01/2024 10/01/24 | Sold | $82,000 | -7.9% | -- |
| 08/22/2024 08/22/24 | Pending | -- | -- | -- |
| 04/29/2024 04/29/24 | For Sale | $89,000 | -- | -- |
Tax History Compared to Growth
Tax History
| Year | Tax Paid | Tax Assessment Tax Assessment Total Assessment is a certain percentage of the fair market value that is determined by local assessors to be the total taxable value of land and additions on the property. | Land | Improvement |
|---|---|---|---|---|
| 2024 | $1 | $20,150 | $20,150 | $0 |
| 2023 | $355 | $80,762 | $80,762 | $0 |
| 2022 | $347 | $80,762 | $80,762 | $0 |
| 2021 | $331 | $80,762 | $80,762 | $0 |
| 2020 | $331 | $80,762 | $80,762 | $0 |
| 2019 | $235 | $60,261 | $60,261 | $0 |
| 2017 | $235 | $60,261 | $60,261 | $0 |
| 2016 | $235 | $60,261 | $60,261 | $0 |
| 2015 | $217 | $60,261 | $60,261 | $0 |
| 2014 | $291 | $80,830 | $80,830 | $0 |
Agents Affiliated with this Home
-
Jaime Barefoot

Seller's Agent in 2025
Jaime Barefoot
Barefoot-Chandler & Associates
(252) 222-4663
36 in this area
300 Total Sales
-
Bailey Basnight Real Estate

Buyer's Agent in 2025
Bailey Basnight Real Estate
Coldwell Banker Sea Coast AB
(252) 241-1200
28 in this area
276 Total Sales
-
Michael Lupton
M
Seller's Agent in 2024
Michael Lupton
Putnam Real Estate
(252) 726-2826
21 in this area
85 Total Sales
Map
Source: Hive MLS
MLS Number: 100480380
APN: 6336.04.74.9443000
- 162 Water Oak Dr
- 231 Water Oak Dr
- 304 Brook Ln
- 1319 Hibbs Rd
- 234 Deep Bay Dr
- 233 Deep Bay Dr
- 1843 Highway 24
- 1164 Hibbs Rd
- 301 Murdoch Rd
- 107 Paradise Ln
- 122 Oriental Ct
- 123 Canton St
- 203 E Southwinds Dr
- 974 Highway 24
- 116 Spencer Ln
- 421 Old Swansboro Rd
- 105 Sleepy Hollow Dr
- 281 Bay Run
- 114 Bluewater Cir
- 265 Bay Run
