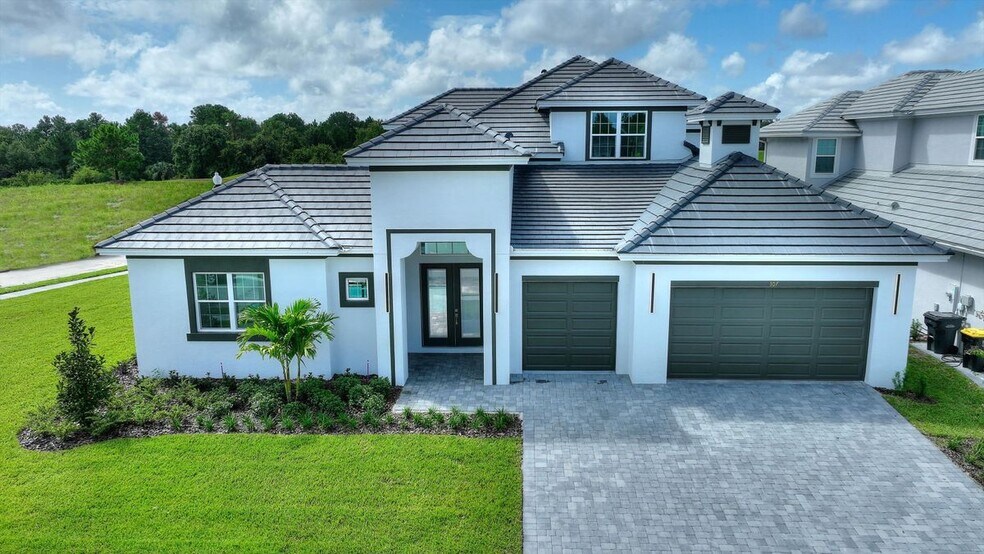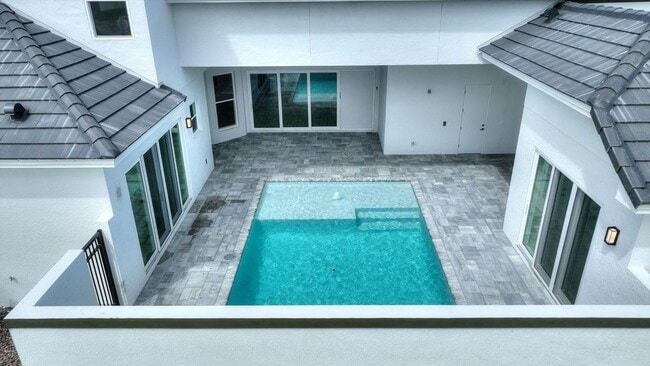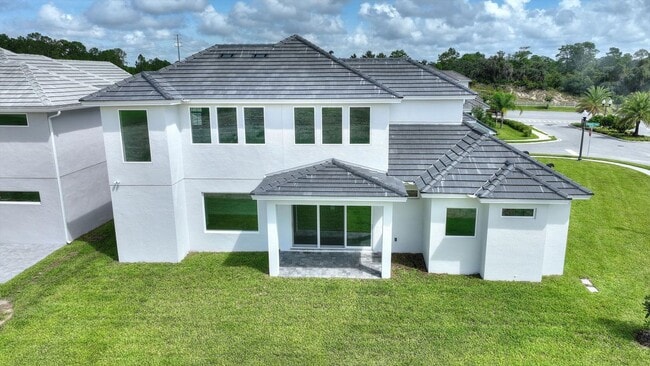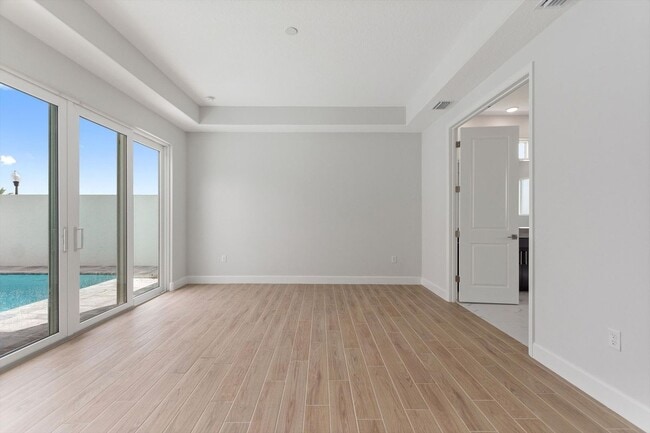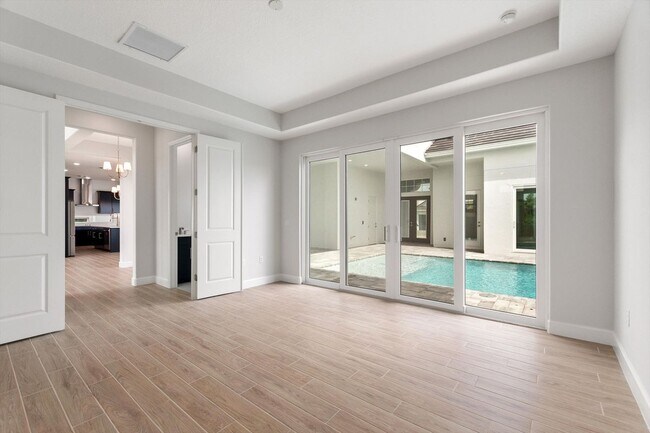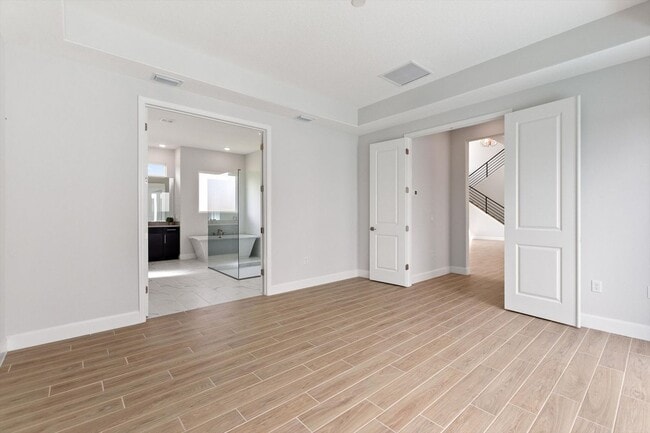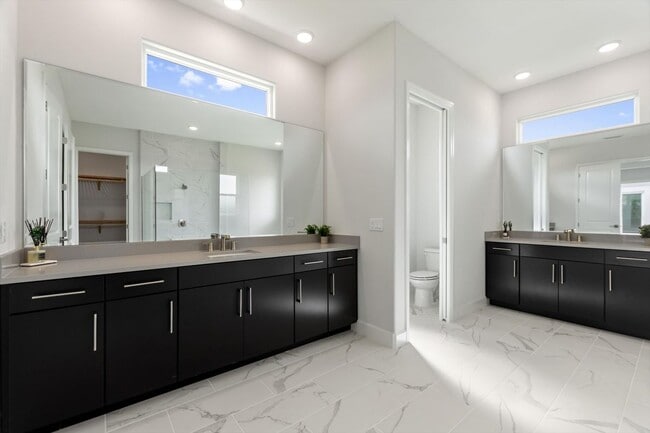107 Hampton Loop Davenport, FL 33837
About This Home
Welcome to your new home in beautiful Davenport, FL! This inviting property offers a comfortable living space ideal for families and professionals alike. Enjoy the convenience of nearby amenities and schools, making this location perfect for those seeking a blend of tranquility and accessibility.
Key property features include a spacious floor plan that seamlessly integrates living and dining areas, complemented by essential heating and cooling amenities. You’ll stay comfortable year-round with central heating, air conditioning, and ceiling fans to keep the atmosphere just right.
While rent does not include utilities such as gas, electricity, or water, you will appreciate the flexibility to tailor services to your needs. For entertainment and leisure, a great local restaurant is just around the corner, along with reputable schools and healthcare facilities nearby.
Don't miss your chance to make this property your new home! Contact us today to schedule a viewing and experience all that Davenport has to offer.

Map
Property History
| Date | Event | Price | List to Sale | Price per Sq Ft |
|---|---|---|---|---|
| 09/08/2025 09/08/25 | For Rent | $5,500 | -- | -- |
- 104 Hampton Loop
- 193 Hampton Loop
- 235 Hampton Loop
- 3015 Kensington Dr
- 3020 Kensington Dr
- 3032 Kensington Dr
- Aspen II Plan at Providence - Hampton Green
- Cabana Courtyard Plan at Providence - Hampton Green
- Courtyard 50 Plan at Providence - Hampton Green
- Santa Barbara Plan at Providence - Hampton Green
- Marabella Plan at Providence - Hampton Green
- Courtyard 50 3BR Plan at Providence - Hampton Green
- Aspen Estate Plan at Providence - Hampton Green
- Marbella 3BR Plan at Providence - Hampton Green
- 1810 Brentwood Ct
- 1815 Brentwood Ct
- 1911 Greenbriar Terrace
- 2000 Greenbriar Terrace
- 389 Yellow Snapdragon Dr
- 1608 Nina Dr
- 2621 Camden Park Loop
- 1807 Brentwood Ct
- 1810 Brentwood Ct
- 1968 Greenbriar Terrace
- 2024 Greenbriar Terrace
- 2033 Greenbriar Terrace
- 2143 Camden Loop
- 2305 Providence Blvd Unit ID1289445P
- 4740 Waltham Forest Dr
- 2971 Camden Way
- 4838 Waltham Forest Dr
- 2077 Camden Loop
- 927 Orange Cosmos Blvd
- 2533 Rosemont Cir Unit ID1292396P
- 824 Orange Cosmos Blvd
- 620 Orange Cosmos Blvd Unit ID1335907P
- 5267 Dagenham Dr
- 5011 Barnet Dr
- 488 Chelsea Ave
- 112 Paradise Dr
