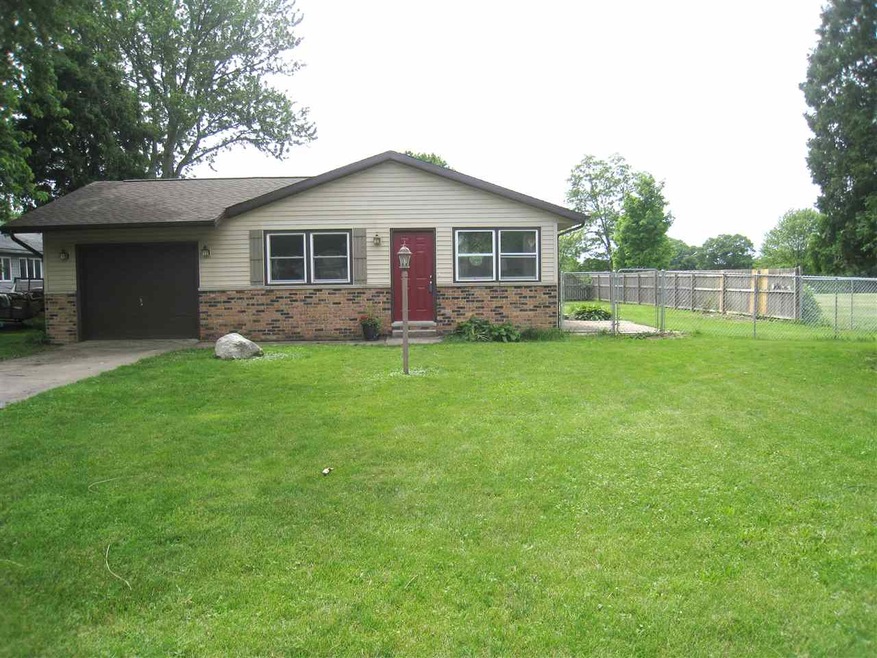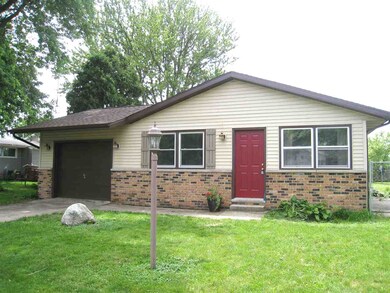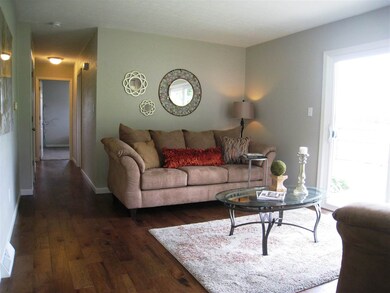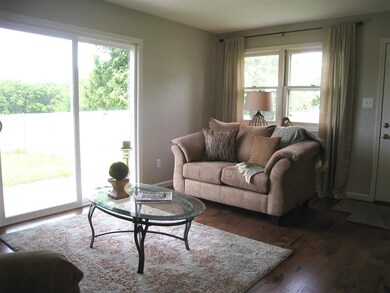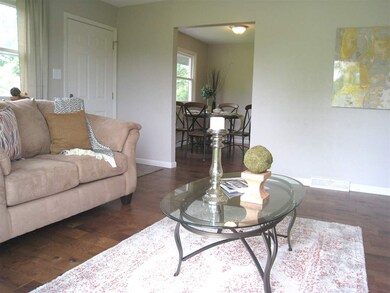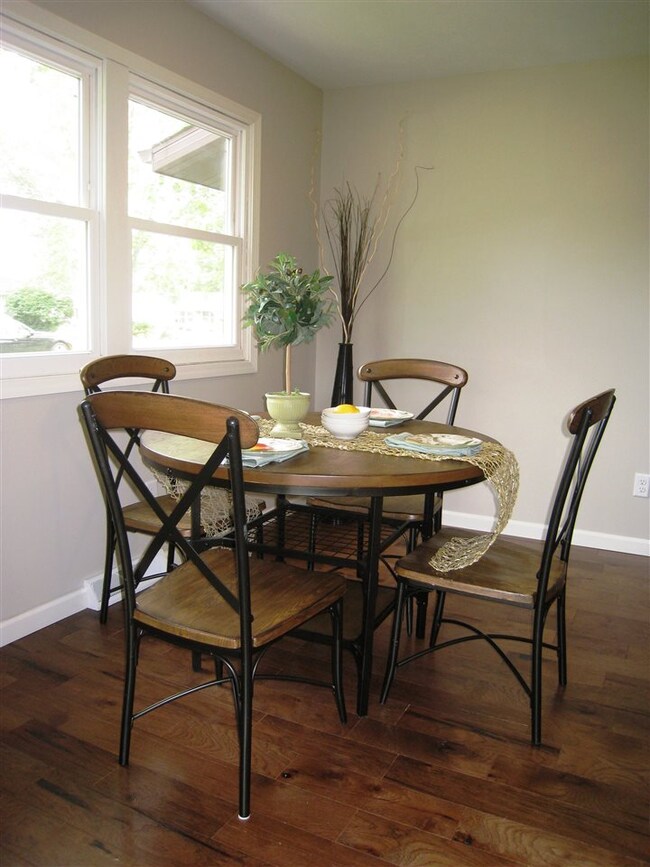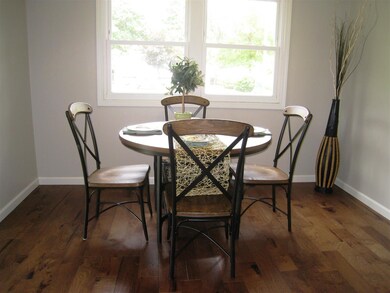
107 Hancz St New Carlisle, IN 46552
Highlights
- Ranch Style House
- 1 Car Attached Garage
- Storm Windows
- Wood Flooring
- Eat-In Kitchen
- Bar
About This Home
As of November 2022SUPER SWEET 3 BR & 2 Bath RANCH, in New Carlisle. Tucked away & adjacent to beautiful land, formerly the Birch Tree Golf Course, this one has been REMODELED from top to bottom. NEW quality flooring thru-out. Warm & inviting LR w/NEW SLIDER to OPEN PATIO & FULLY FENCED back yard. Gorgeous EAT-IN KITCHEN, with NEW detail so tastefully selected. NEW: stainless steel appls, cabinetry, countertops, sink, & much more. Nice sized MASTER BR w/CEILING FAN. Lots of closet space "here & there." After touring the primary level, be prepared to be BLOWN AWAY by the COMPLETELY RENOVATED LOWER LEVEL. This incredible space includes a FR, L-Shaped Rec Room/Den, the 2nd FULL BATH, & topped off w/BAR area...move over "man cave," there is something for everyone down here! This home is primo...NEW roof (w/tear-off), NEW water heater, NEW interior 6-panel doors, NEW storm windows, NEW gutters & fascia, NEW garage service door, NEW garage opener, & NEWLY blown-in insulation. Taxes would be SUBSTANTIALLY less IF exemptions were applied. Located in the New Prairie School System...driven by a "Culture of Excellence" http://www.npusc.k12.in.us/
Last Agent to Sell the Property
Sioban Saddawi
Weichert Rltrs-J.Dunfee&Assoc. Listed on: 06/15/2018

Last Buyer's Agent
Janessa Dewitt
Century 21 Circle
Home Details
Home Type
- Single Family
Est. Annual Taxes
- $2,756
Year Built
- Built in 1974
Lot Details
- 6,429 Sq Ft Lot
- Lot Dimensions are 48x134
- Property is Fully Fenced
- Privacy Fence
- Chain Link Fence
- Landscaped
Parking
- 1 Car Attached Garage
Home Design
- Ranch Style House
- Brick Exterior Construction
- Shingle Roof
- Vinyl Construction Material
Interior Spaces
- Bar
- Ceiling Fan
- Finished Basement
- 1 Bathroom in Basement
- Storm Windows
- Washer and Gas Dryer Hookup
Kitchen
- Eat-In Kitchen
- Gas Oven or Range
Flooring
- Wood
- Carpet
- Ceramic Tile
- Vinyl
Bedrooms and Bathrooms
- 3 Bedrooms
- Bathtub with Shower
Outdoor Features
- Patio
Schools
- Olive Twp Elementary School
- New Prairie Middle School
- New Prairie High School
Utilities
- Forced Air Heating and Cooling System
- Heating System Uses Gas
Listing and Financial Details
- Assessor Parcel Number 71-01-34-127-010.000-018
Ownership History
Purchase Details
Home Financials for this Owner
Home Financials are based on the most recent Mortgage that was taken out on this home.Purchase Details
Home Financials for this Owner
Home Financials are based on the most recent Mortgage that was taken out on this home.Purchase Details
Home Financials for this Owner
Home Financials are based on the most recent Mortgage that was taken out on this home.Purchase Details
Home Financials for this Owner
Home Financials are based on the most recent Mortgage that was taken out on this home.Purchase Details
Similar Home in New Carlisle, IN
Home Values in the Area
Average Home Value in this Area
Purchase History
| Date | Type | Sale Price | Title Company |
|---|---|---|---|
| Warranty Deed | -- | -- | |
| Warranty Deed | $164,255 | None Listed On Document | |
| Warranty Deed | -- | None Available | |
| Deed | $40,001 | -- | |
| Sheriffs Deed | $45,000 | -- |
Mortgage History
| Date | Status | Loan Amount | Loan Type |
|---|---|---|---|
| Open | $151,600 | New Conventional | |
| Previous Owner | $105,500 | New Conventional | |
| Previous Owner | $123,500 | New Conventional | |
| Previous Owner | $123,500 | New Conventional |
Property History
| Date | Event | Price | Change | Sq Ft Price |
|---|---|---|---|---|
| 11/29/2022 11/29/22 | Sold | $189,500 | +8.3% | $97 / Sq Ft |
| 10/28/2022 10/28/22 | Pending | -- | -- | -- |
| 10/18/2022 10/18/22 | For Sale | $174,900 | +20.7% | $90 / Sq Ft |
| 07/18/2018 07/18/18 | Sold | $144,900 | 0.0% | $75 / Sq Ft |
| 06/16/2018 06/16/18 | Pending | -- | -- | -- |
| 06/15/2018 06/15/18 | For Sale | $144,900 | +262.2% | $75 / Sq Ft |
| 01/19/2018 01/19/18 | Sold | $40,001 | +0.3% | $38 / Sq Ft |
| 12/20/2017 12/20/17 | Pending | -- | -- | -- |
| 12/06/2017 12/06/17 | For Sale | $39,900 | -- | $38 / Sq Ft |
Tax History Compared to Growth
Tax History
| Year | Tax Paid | Tax Assessment Tax Assessment Total Assessment is a certain percentage of the fair market value that is determined by local assessors to be the total taxable value of land and additions on the property. | Land | Improvement |
|---|---|---|---|---|
| 2024 | $3,815 | $166,400 | $26,800 | $139,600 |
| 2023 | $3,760 | $166,600 | $26,800 | $139,800 |
| 2022 | $1,711 | $160,400 | $26,800 | $133,600 |
| 2021 | $1,400 | $126,800 | $18,100 | $108,700 |
| 2020 | $1,253 | $113,100 | $16,100 | $97,000 |
| 2019 | $1,140 | $103,500 | $14,400 | $89,100 |
| 2018 | $1,432 | $114,500 | $15,900 | $98,600 |
| 2017 | $2,756 | $101,000 | $13,900 | $87,100 |
| 2016 | $2,908 | $86,400 | $11,900 | $74,500 |
| 2014 | $715 | $87,300 | $11,900 | $75,400 |
Agents Affiliated with this Home
-
Traci Gaddis

Seller's Agent in 2022
Traci Gaddis
Blackrock Real Estate Services
(219) 575-1883
103 Total Sales
-
Andrea Buttermore

Seller Co-Listing Agent in 2022
Andrea Buttermore
Blackrock Real Estate Services
(219) 608-0283
78 Total Sales
-
Stacey Matthys

Buyer's Agent in 2022
Stacey Matthys
Brokerworks Group
(219) 363-0714
327 Total Sales
-
Kristy Ruminski

Buyer Co-Listing Agent in 2022
Kristy Ruminski
Brokerworks Group
(219) 393-8084
359 Total Sales
-
S
Seller's Agent in 2018
Sioban Saddawi
Weichert Rltrs-J.Dunfee&Assoc.
-
Cherlotta Goss

Seller's Agent in 2018
Cherlotta Goss
RE/MAX
(574) 707-2622
67 Total Sales
Map
Source: Indiana Regional MLS
MLS Number: 201825881
APN: 71-01-34-127-010.000-018
- 414 W Michigan St
- 321 W Michigan St
- 701 Thunderbird Dr
- 750 W Michigan St
- 121 W Front St
- 312 Tiger Ct Unit 8
- 55420 County Line Rd
- 410 S Filbert St
- 415 Filbert St
- 55330 Timothy Rd
- 508 S Filbert St
- 8622 E 700 N
- 54760 County Line Rd
- 312 W Rigg St
- 8558 E John Emery Rd
- 0 E John Emery Rd
- 305 Hilltop Ct
- 305 Hill Top Ct
- 33811 Ferncrest Ct
- 542 E Michigan St
