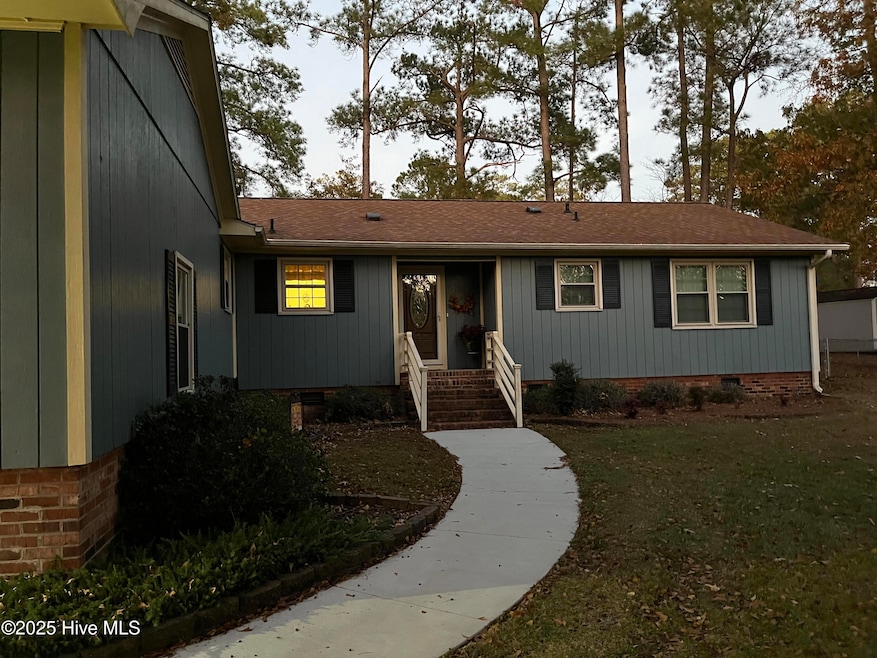107 Harbour Way Washington, NC 27889
Estimated payment $1,576/month
Highlights
- Deck
- 1 Fireplace
- Fenced Yard
- Eastern Elementary School Rated A-
- No HOA
- Shutters
About This Home
Welcome home to a meticulously updated ranch that blends comfort with modern convenience. There is virtually nothing in this home that hasn't been touched, from an updated kitchen/dining room to bathrooms and bedrooms alike, this house has been extensively renovated to offer a turn-key living experience. Step inside to discover brand-new stainless-steel appliances, a beautiful open living room and den combo flaunting a nice brick fireplace, new flooring, custom windows and shutters, and a water filtration system for the whole home! The den flows onto the deck which is a great space for outdoor entertainment or morning coffee and overlooks a spacious, fenced in backyard with a huge shed for storage. An attached 2 car garage and brand-new driveway add to the convenience and completes this perfect picture of comfortable living, schedule your tour today!
Home Details
Home Type
- Single Family
Est. Annual Taxes
- $1,259
Year Built
- Built in 1974
Lot Details
- 0.4 Acre Lot
- Fenced Yard
- Chain Link Fence
- Property is zoned R05
Home Design
- Wood Frame Construction
- Shingle Roof
- Wood Siding
- Stick Built Home
Interior Spaces
- 1,690 Sq Ft Home
- 1-Story Property
- Ceiling Fan
- 1 Fireplace
- Shutters
- Combination Dining and Living Room
- Crawl Space
- Dishwasher
- Washer Hookup
Flooring
- Carpet
- Tile
- Luxury Vinyl Plank Tile
Bedrooms and Bathrooms
- 3 Bedrooms
- 2 Full Bathrooms
Attic
- Attic Access Panel
- Pull Down Stairs to Attic
- Partially Finished Attic
Parking
- 2 Car Attached Garage
- Garage Door Opener
- Driveway
- Additional Parking
Eco-Friendly Details
- Energy-Efficient Doors
Outdoor Features
- Deck
- Patio
- Shed
- Porch
Schools
- Eastern Elementary School
- P.S. Jones Middle School
- Washington High School
Utilities
- Heat Pump System
- Electric Water Heater
Community Details
- No Home Owners Association
- Swan Point Subdivision
Listing and Financial Details
- Tax Lot 4
- Assessor Parcel Number 37277
Map
Home Values in the Area
Average Home Value in this Area
Tax History
| Year | Tax Paid | Tax Assessment Tax Assessment Total Assessment is a certain percentage of the fair market value that is determined by local assessors to be the total taxable value of land and additions on the property. | Land | Improvement |
|---|---|---|---|---|
| 2025 | $1,455 | $235,924 | $25,840 | $210,084 |
| 2024 | $1,130 | $132,464 | $20,000 | $112,464 |
| 2023 | $1,109 | $132,464 | $20,000 | $112,464 |
| 2022 | $1,104 | $132,464 | $20,000 | $112,464 |
| 2021 | $1,099 | $132,464 | $20,000 | $112,464 |
| 2020 | $1,107 | $132,464 | $20,000 | $112,464 |
| 2019 | $1,097 | $132,464 | $20,000 | $112,464 |
| 2018 | $1,060 | $132,464 | $20,000 | $112,464 |
| 2017 | $825 | $109,199 | $20,000 | $89,199 |
| 2016 | $815 | $109,199 | $20,000 | $89,199 |
| 2015 | $739 | $0 | $0 | $0 |
| 2014 | $739 | $0 | $0 | $0 |
| 2013 | -- | $109,199 | $20,000 | $89,199 |
Purchase History
| Date | Type | Sale Price | Title Company |
|---|---|---|---|
| Deed | $90,000 | -- |
Source: Hive MLS
MLS Number: 100541597
APN: 6603-29-0108
- 105 Country Place
- 68 Canal Ln
- Lot 1 Swan Point Dr
- 214 Swan Point Dr
- 101 Sweetbriar Rd
- 6479 River Rd
- Lot 53 W Fairway Dr
- 6000 River Rd Unit 20
- 6000 River Rd Unit 19
- 220 W Fairway Dr
- 222 Fairway Dr
- Lot 5 River
- 450 Cox Rd
- 844 Swan Point Dr
- 105 Harbor Dr
- 0 Cox Rd
- 7 & 8 River Rd
- 200 Shepherds Landing Rd
- 103 Creekview Ln
- 188 Captains Cove
- 4465 Old Blounts Creek Rd
- 783 Nc-33
- 13340 Nc 33 E Hwy
- 1280 Taylor Rd
- 1102 Kite Town Rd
- 381 Big Hill Rd
- 381 Big Hill Rd
- 5755 Us Highway 17 N Unit 5755
- 103 Arbor Dr
- 1215 Evolve Way
- 3900 Elkin Ridge Dr Unit G
- 3601 Rose Rd Unit B
- 4200 Brook Creek Ln Unit A
- 1400 Iris Cir
- 1504 Iris Cir Unit D
- 3535 E 10th St
- 474 Earl Rd
- 3305 E 10th St
- 2005 Quail Ridge Rd Unit B
- 121 Harbor Pointe Ln

