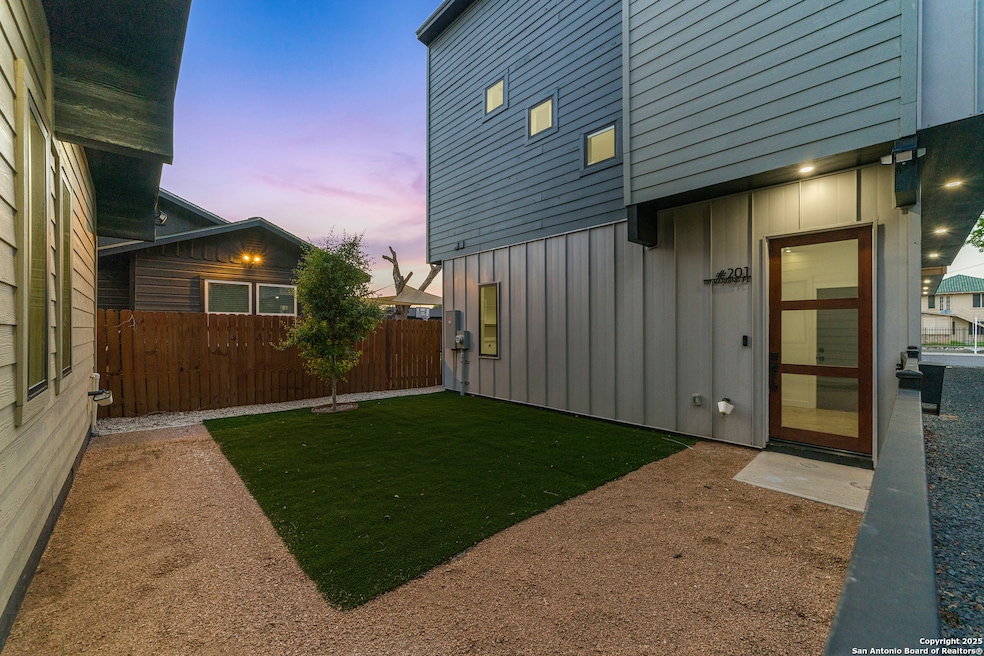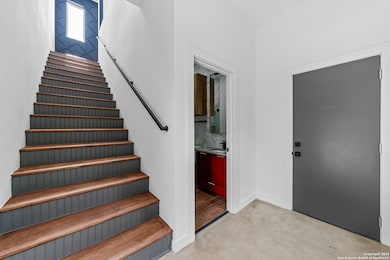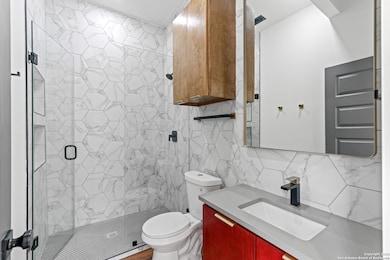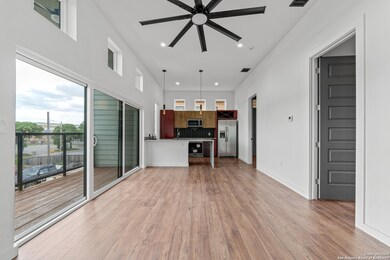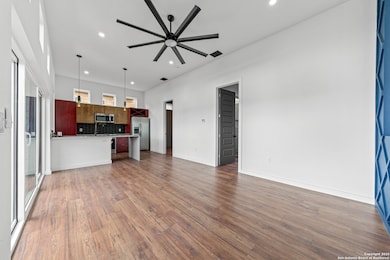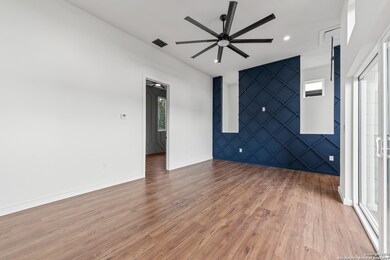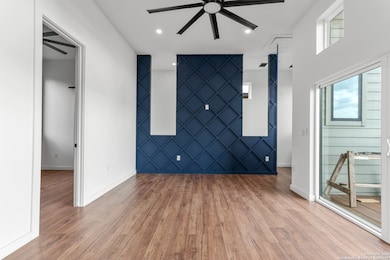107 Harding Place Unit 201 San Antonio, TX 78203
Arena District NeighborhoodHighlights
- Custom Closet System
- Eat-In Kitchen
- Chandelier
- Solid Surface Countertops
- Ceramic Tile Flooring
- Central Heating and Cooling System
About This Home
NOW AVAILABLE FOR RENT! ***OPEN HOUSE SUNDAY 1-4*** Unique, modern downtown living home located in the heart of San Antonio. This home makes the very most of its 1,681 square feet including garage with 2 bedrooms, 2 full baths, office and large utility room. Main living areas situated on 2nd level to allow for lovely views out of every window. Kitchen features quartz countertops, custom cabinetry, stainless steel appliances, modern plumbing fixtures including pot filler, vent hood and full decorative backsp
Listing Agent
Analisa Greene
Central Metro Realty Listed on: 10/04/2025
Home Details
Home Type
- Single Family
Year Built
- Built in 2023
Parking
- 2 Car Garage
Home Design
- Slab Foundation
- Composition Roof
- Metal Roof
- Metal Construction or Metal Frame
Interior Spaces
- 1,213 Sq Ft Home
- 2-Story Property
- Ceiling Fan
- Chandelier
- Window Treatments
- Washer Hookup
Kitchen
- Eat-In Kitchen
- Stove
- Microwave
- Dishwasher
- Solid Surface Countertops
- Disposal
Flooring
- Concrete
- Ceramic Tile
- Vinyl
Bedrooms and Bathrooms
- 2 Bedrooms
- Custom Closet System
- 2 Full Bathrooms
Additional Features
- 7,492 Sq Ft Lot
- Central Heating and Cooling System
Community Details
- Built by GREEN AXIS LLC
- Denver Heights Subdivision
Map
Source: San Antonio Board of REALTORS®
MLS Number: 1912842
- 107 Harding Place
- 326 Connelly St
- 2211 Martin Luther King Dr
- 111 Harding Place
- 629 S Gevers St
- 1520 Virginia Blvd
- 1614 Virginia Blvd
- 211 Preston Ave
- 821 Martin Luther King Dr
- 10855 Jericho Rd
- 214 Preston Ave
- 609 Meerscheidt St
- 106 Preston Ave
- 231 Nelson Ave
- 411 S Gevers St
- 219 Nelson Ave
- 143 Vine St
- 147 Vine St
- 1817 Virginia Blvd
- 1816 Virginia Blvd
- 319 Harding Place Unit 1
- 521 S Polaris St
- 214 Connelly St Unit 1
- 511 Meerscheidt St
- 1228 Virginia Blvd Unit 1
- 411 S Gevers St
- 1102 S Gevers St
- 1104 S Gevers St
- 333 Hedges St
- 2007 Wyoming St Unit 3
- 1922 Virginia Blvd
- 212 Cooper St
- 1515 Montana St Unit B
- 1225 S Gevers St
- 426 Cooper St
- 115 Dumoulin Ave
- 615 Delmar St
- 810 S Walters St Unit 201
- 322 Vine St Unit 102
- 2330 E Commerce St
