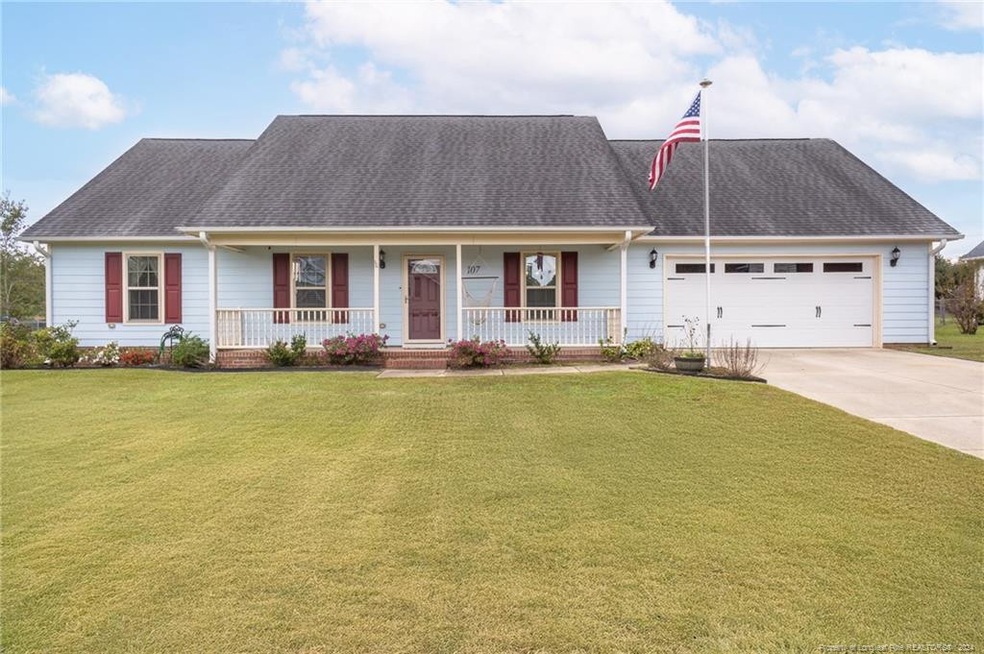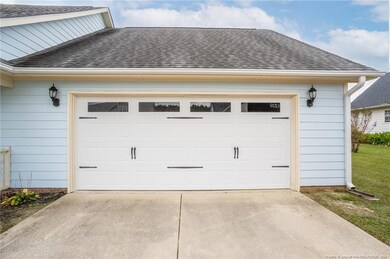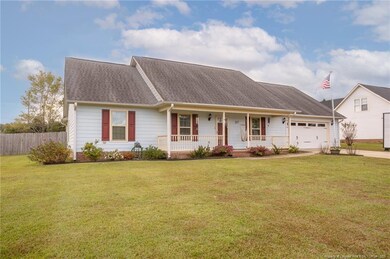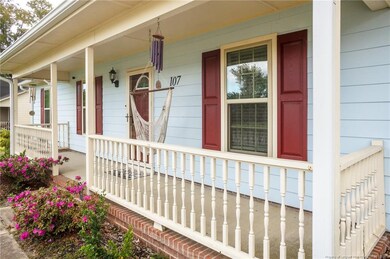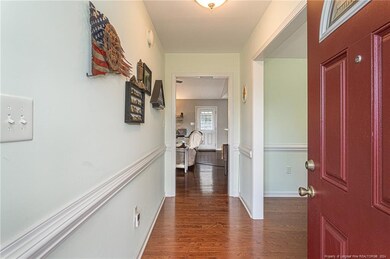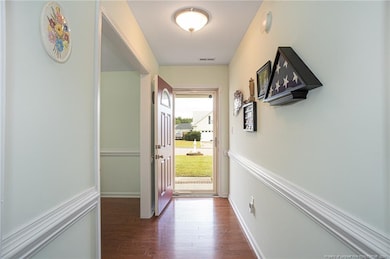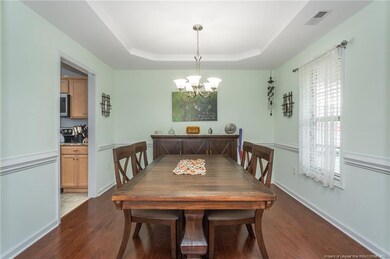
107 Harvest Ln Raeford, NC 28376
Highlights
- Ranch Style House
- Wood Flooring
- Covered patio or porch
- Cathedral Ceiling
- No HOA
- 2 Car Attached Garage
About This Home
As of January 2025This remarkable home, situated in a wonderful neighborhood near Ft. Liberty, boasts a spacious living room that you'll adore, along with three bedrooms and two full baths. Additionally, a finished bonus room with a closet offers the flexibility to serve as a fourth bedroom. The primary suite features a large closet, while the kitchen is equipped with ample cabinet space, granite countertops, a breakfast bar, and stainless steel appliances. The expansive backyard is fully privacy-fenced and includes a generous shed for outdoor storage. Additionally, the HVAC system was recently replaced in 2023.
Last Agent to Sell the Property
BHHS ALL AMERICAN HOMES #1 License #189507 Listed on: 10/18/2024

Home Details
Home Type
- Single Family
Est. Annual Taxes
- $1,684
Year Built
- Built in 2003
Lot Details
- 0.45 Acre Lot
- Privacy Fence
Parking
- 2 Car Attached Garage
Home Design
- Ranch Style House
- Slab Foundation
Interior Spaces
- 1,950 Sq Ft Home
- Cathedral Ceiling
- Ceiling Fan
- Gas Log Fireplace
- Entrance Foyer
- Home Security System
- Washer and Dryer
Kitchen
- Range<<rangeHoodToken>>
- <<microwave>>
- Dishwasher
Flooring
- Wood
- Tile
- Vinyl
Bedrooms and Bathrooms
- 4 Bedrooms
- Walk-In Closet
- 2 Full Bathrooms
- Separate Shower in Primary Bathroom
Outdoor Features
- Covered patio or porch
- Rain Gutters
Schools
- Hoke County Schools Middle School
- Hoke County Schools High School
Utilities
- Heat Pump System
- Propane
- Septic Tank
Community Details
- No Home Owners Association
Listing and Financial Details
- Assessor Parcel Number 4947600013
Ownership History
Purchase Details
Home Financials for this Owner
Home Financials are based on the most recent Mortgage that was taken out on this home.Purchase Details
Home Financials for this Owner
Home Financials are based on the most recent Mortgage that was taken out on this home.Purchase Details
Home Financials for this Owner
Home Financials are based on the most recent Mortgage that was taken out on this home.Purchase Details
Home Financials for this Owner
Home Financials are based on the most recent Mortgage that was taken out on this home.Similar Homes in Raeford, NC
Home Values in the Area
Average Home Value in this Area
Purchase History
| Date | Type | Sale Price | Title Company |
|---|---|---|---|
| Warranty Deed | $305,500 | None Listed On Document | |
| Quit Claim Deed | -- | -- | |
| Warranty Deed | $160,000 | -- | |
| Quit Claim Deed | -- | -- |
Mortgage History
| Date | Status | Loan Amount | Loan Type |
|---|---|---|---|
| Previous Owner | $311,814 | VA | |
| Previous Owner | $311,814 | VA | |
| Previous Owner | $163,440 | VA | |
| Previous Owner | $147,150 | VA |
Property History
| Date | Event | Price | Change | Sq Ft Price |
|---|---|---|---|---|
| 01/09/2025 01/09/25 | Sold | $305,252 | +1.8% | $160 / Sq Ft |
| 11/19/2024 11/19/24 | Pending | -- | -- | -- |
| 10/18/2024 10/18/24 | For Sale | $300,000 | -- | $158 / Sq Ft |
Tax History Compared to Growth
Tax History
| Year | Tax Paid | Tax Assessment Tax Assessment Total Assessment is a certain percentage of the fair market value that is determined by local assessors to be the total taxable value of land and additions on the property. | Land | Improvement |
|---|---|---|---|---|
| 2024 | $1,684 | $191,800 | $24,000 | $167,800 |
| 2023 | $1,684 | $191,800 | $24,000 | $167,800 |
| 2022 | $1,653 | $191,800 | $24,000 | $167,800 |
| 2021 | $1,603 | $181,040 | $24,000 | $157,040 |
| 2020 | $1,631 | $181,040 | $24,000 | $157,040 |
| 2019 | $1,631 | $181,040 | $24,000 | $157,040 |
| 2018 | $1,631 | $181,040 | $24,000 | $157,040 |
| 2017 | $1,631 | $181,040 | $24,000 | $157,040 |
| 2016 | $1,601 | $181,040 | $24,000 | $157,040 |
| 2015 | $1,601 | $181,040 | $24,000 | $157,040 |
| 2014 | $1,576 | $181,040 | $24,000 | $157,040 |
| 2013 | -- | $163,020 | $24,000 | $139,020 |
Agents Affiliated with this Home
-
DANNY DAVIS JR
D
Seller's Agent in 2025
DANNY DAVIS JR
BHHS ALL AMERICAN HOMES #1
(910) 670-9443
222 Total Sales
-
MALIK DAVIS
M
Buyer's Agent in 2025
MALIK DAVIS
KINGDOM COMMUNITY REALTY, LLC.
(910) 973-2012
3 Total Sales
Map
Source: Doorify MLS
MLS Number: LP733575
APN: 494760101142
