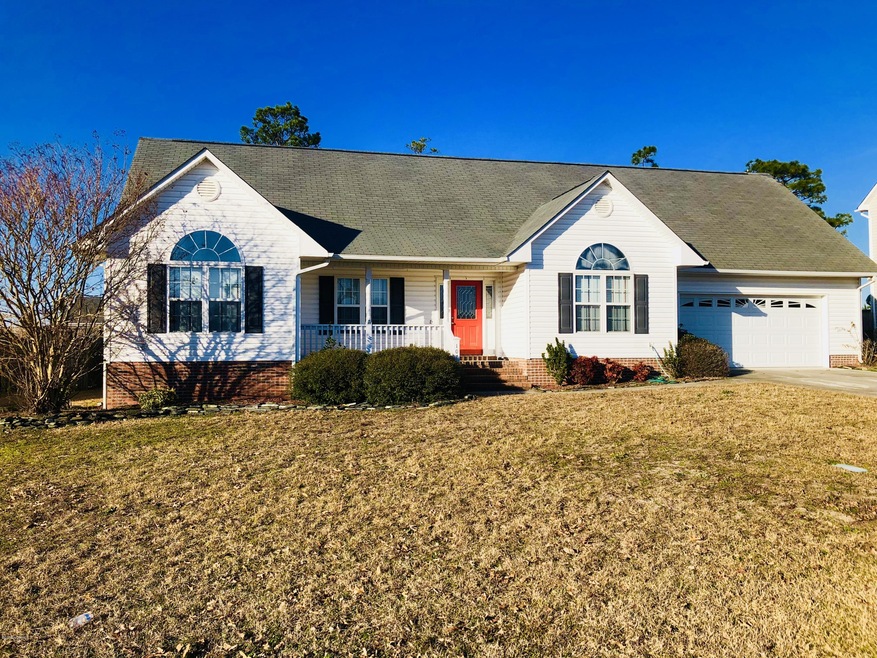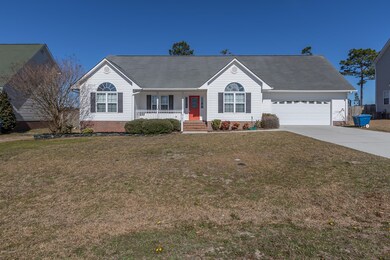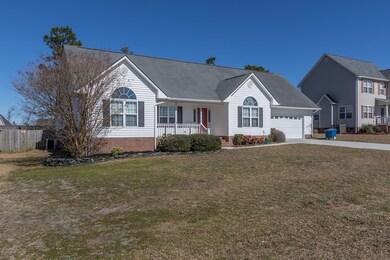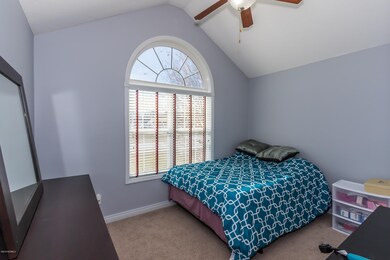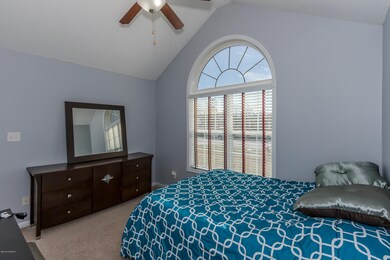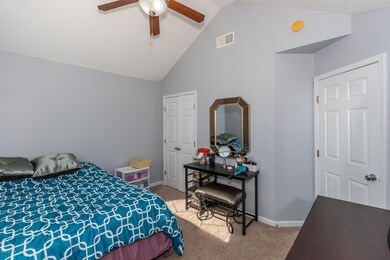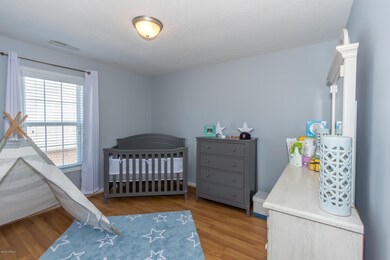
107 Harvest Moon Dr Richlands, NC 28574
Highlights
- Deck
- 1 Fireplace
- Breakfast Area or Nook
- Vaulted Ceiling
- No HOA
- Formal Dining Room
About This Home
As of May 2025The search stops here!!! This beautifully maintained home located in Catherines Crossing has it ALL! Not only is this property centrally located but this gorgeous home provides a spilt floor plan with 3 of the 4 bedrooms on the main level, dual sinks in the master bath, and vaulted ceilings in the living room equipped with a cozy fireplace. Step out into the completely fenced backyard and enjoy the huge deck and the delightfully manicured landscaping, perfect for all of your outdoor needs. Don't forget to call and schedule your private showing today!!!
Last Agent to Sell the Property
Shelby Cross
Signature Residential Properties LLC License #285831 Listed on: 02/08/2019
Last Buyer's Agent
Berkshire Hathaway HomeServices Carolina Premier Properties License #240138

Home Details
Home Type
- Single Family
Est. Annual Taxes
- $1,165
Year Built
- Built in 2004
Lot Details
- 0.35 Acre Lot
- Lot Dimensions are 85x177x85x177
- Fenced Yard
- Wood Fence
Home Design
- Slab Foundation
- Wood Frame Construction
- Shingle Roof
- Vinyl Siding
- Stick Built Home
Interior Spaces
- 2,002 Sq Ft Home
- 1-Story Property
- Tray Ceiling
- Vaulted Ceiling
- Ceiling Fan
- 1 Fireplace
- Blinds
- Entrance Foyer
- Family Room
- Living Room
- Formal Dining Room
Kitchen
- Breakfast Area or Nook
- Stove
- <<builtInMicrowave>>
- Dishwasher
Flooring
- Carpet
- Laminate
Bedrooms and Bathrooms
- 4 Bedrooms
- Walk-In Closet
- 2 Full Bathrooms
Laundry
- Laundry Room
- Washer and Dryer Hookup
Home Security
- Home Security System
- Fire and Smoke Detector
Parking
- 2 Car Attached Garage
- Lighted Parking
- Driveway
- Off-Street Parking
Outdoor Features
- Deck
- Porch
Utilities
- Central Air
- Heat Pump System
- Electric Water Heater
- On Site Septic
- Septic Tank
Community Details
- No Home Owners Association
- Catherines Crossing Subdivision
Listing and Financial Details
- Assessor Parcel Number 47c-4
Ownership History
Purchase Details
Home Financials for this Owner
Home Financials are based on the most recent Mortgage that was taken out on this home.Purchase Details
Home Financials for this Owner
Home Financials are based on the most recent Mortgage that was taken out on this home.Purchase Details
Home Financials for this Owner
Home Financials are based on the most recent Mortgage that was taken out on this home.Similar Homes in Richlands, NC
Home Values in the Area
Average Home Value in this Area
Purchase History
| Date | Type | Sale Price | Title Company |
|---|---|---|---|
| Warranty Deed | $295,000 | None Listed On Document | |
| Warranty Deed | $195,000 | None Available | |
| Warranty Deed | $200,000 | None Available |
Mortgage History
| Date | Status | Loan Amount | Loan Type |
|---|---|---|---|
| Open | $301,342 | VA | |
| Previous Owner | $194,000 | VA | |
| Previous Owner | $194,900 | VA | |
| Previous Owner | $200,155 | VA | |
| Previous Owner | $204,300 | VA |
Property History
| Date | Event | Price | Change | Sq Ft Price |
|---|---|---|---|---|
| 05/07/2025 05/07/25 | Sold | $295,000 | 0.0% | $146 / Sq Ft |
| 04/17/2025 04/17/25 | Pending | -- | -- | -- |
| 04/08/2025 04/08/25 | Price Changed | $295,000 | -1.7% | $146 / Sq Ft |
| 03/24/2025 03/24/25 | Price Changed | $300,000 | -3.2% | $149 / Sq Ft |
| 03/12/2025 03/12/25 | For Sale | $310,000 | +3.3% | $154 / Sq Ft |
| 02/12/2025 02/12/25 | Price Changed | $300,000 | -3.2% | $148 / Sq Ft |
| 01/20/2025 01/20/25 | Price Changed | $310,000 | -4.6% | $153 / Sq Ft |
| 01/16/2025 01/16/25 | For Sale | $325,000 | +66.8% | $160 / Sq Ft |
| 03/19/2019 03/19/19 | Sold | $194,900 | 0.0% | $97 / Sq Ft |
| 02/20/2019 02/20/19 | Pending | -- | -- | -- |
| 02/08/2019 02/08/19 | For Sale | $194,900 | 0.0% | $97 / Sq Ft |
| 01/18/2018 01/18/18 | Rented | $1,050 | 0.0% | -- |
| 01/18/2018 01/18/18 | For Rent | $1,050 | 0.0% | -- |
| 01/14/2017 01/14/17 | Rented | $1,050 | -8.7% | -- |
| 12/15/2016 12/15/16 | Under Contract | -- | -- | -- |
| 10/10/2016 10/10/16 | For Rent | $1,150 | -- | -- |
Tax History Compared to Growth
Tax History
| Year | Tax Paid | Tax Assessment Tax Assessment Total Assessment is a certain percentage of the fair market value that is determined by local assessors to be the total taxable value of land and additions on the property. | Land | Improvement |
|---|---|---|---|---|
| 2024 | $1,165 | $222,806 | $32,000 | $190,806 |
| 2023 | $1,165 | $222,806 | $32,000 | $190,806 |
| 2022 | $1,165 | $222,806 | $32,000 | $190,806 |
| 2021 | $958 | $180,820 | $32,000 | $148,820 |
| 2020 | $958 | $180,820 | $32,000 | $148,820 |
| 2019 | $1,275 | $180,820 | $32,000 | $148,820 |
| 2018 | $1,275 | $180,820 | $32,000 | $148,820 |
| 2017 | $1,131 | $167,600 | $25,000 | $142,600 |
| 2016 | $1,131 | $167,600 | $0 | $0 |
| 2015 | $1,131 | $167,600 | $0 | $0 |
| 2014 | $1,131 | $167,600 | $0 | $0 |
Agents Affiliated with this Home
-
Tanya Maldonado
T
Seller's Agent in 2025
Tanya Maldonado
eXp Realty
(732) 948-4661
4 in this area
38 Total Sales
-
Lari Brissette

Seller's Agent in 2025
Lari Brissette
Berkshire Hathaway HomeServices Carolina Premier Properties
(910) 554-9685
3 in this area
70 Total Sales
-
Rebecca Powell
R
Buyer's Agent in 2025
Rebecca Powell
Welcome Home Real Estate
(678) 510-9040
26 in this area
173 Total Sales
-
S
Seller's Agent in 2019
Shelby Cross
Signature Residential Properties LLC
-
L
Buyer's Agent in 2019
Lari Brissette Begley
Coldwell Banker Sea Coast Advantage Towne Pointe
-
K
Seller's Agent in 2018
Kelly Collins
CENTURY 21 Champion Real Estate
Map
Source: Hive MLS
MLS Number: 100149624
APN: 064564
- 250 Rowland Dr
- 212 Star Gazer Ct
- 609 Duncan Dr N
- 712 Addor Dr
- 716 Addor Dr
- 1971 Catherine Lake Rd
- 910 Purvis Ct
- 1151 Lakeview Ave
- 2172 Catherine Lake Rd
- 108 Wheaton Dr
- 123 Wheaton Dr
- 105 Linden Rd
- 207 Long Neck Dr
- 116 Linden Rd
- 143 Wheaton Dr
- 105 Gobblers Way
- 600 Feather Ct
- 301 Gus Ct
- 2281 Catherine Lake Rd
- 115 Grassy Meadow Dr
