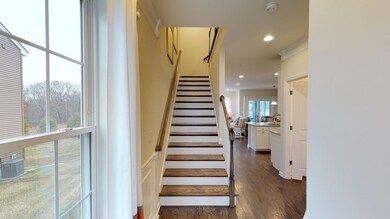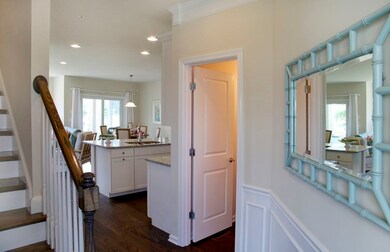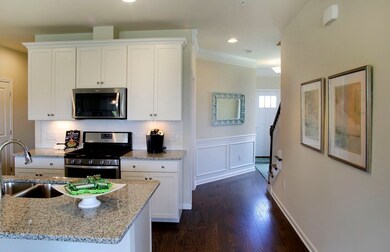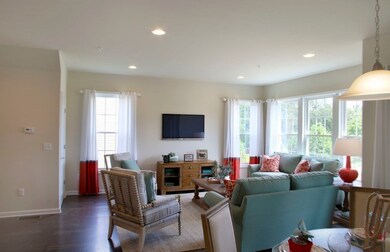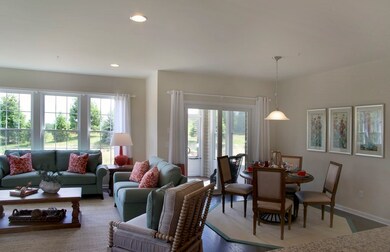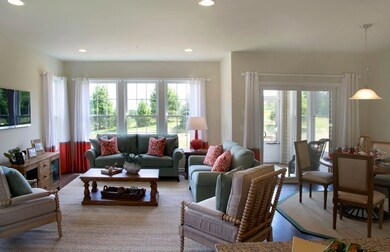
107 Hawks Perch Unit 83 Sudbury, MA 01776
Highlights
- Golf Course Community
- Medical Services
- Landscaped Professionally
- Josiah Haynes Elementary School Rated A
- Under Construction
- Deck
About This Home
As of June 2022New Construction! Sudbury is a beautiful community 18 miles west of Boston -The Bowman Floor Plan offers an inviting foyer which enters into a large-nicely laid out open floor plan with a spacious kitchen, modern Island with additional storage, café area, sun-filled gathering room and half bath. The Second Floor boasts a Relaxing Owners' Suite, 2nd Bedroom, Flex Room & 2nd Full Bath. Rear Deck, 2 Car Garage and Full Basement. Still time to select your own design features! Enjoy the Low Maintenance Lifestyle at Preston at Cold Brook Crossing!
Townhouse Details
Home Type
- Townhome
Est. Annual Taxes
- $12,119
Year Built
- Built in 2021 | Under Construction
Lot Details
- Near Conservation Area
- Landscaped Professionally
- Sprinkler System
HOA Fees
- $414 Monthly HOA Fees
Parking
- 2 Car Attached Garage
- Open Parking
Home Design
- Frame Construction
- Shingle Roof
Interior Spaces
- 1,858 Sq Ft Home
- 2-Story Property
- Insulated Windows
- Insulated Doors
- Bonus Room
Kitchen
- Range
- Microwave
- Plumbed For Ice Maker
- Dishwasher
- Disposal
Flooring
- Engineered Wood
- Carpet
- Tile
Bedrooms and Bathrooms
- 2 Bedrooms
- Primary bedroom located on second floor
Laundry
- Laundry on upper level
- Washer and Electric Dryer Hookup
Location
- Property is near public transit
- Property is near schools
Utilities
- Forced Air Heating and Cooling System
- 1 Cooling Zone
- 1 Heating Zone
- Heating System Uses Natural Gas
- Natural Gas Connected
- Tankless Water Heater
Additional Features
- Energy-Efficient Thermostat
- Deck
Listing and Financial Details
- Home warranty included in the sale of the property
Community Details
Overview
- Association fees include sewer, insurance, ground maintenance, snow removal, trash
- 92 Units
- Preston At Cold Brook Crossing Community
Amenities
- Medical Services
- Common Area
- Shops
Recreation
- Golf Course Community
- Park
- Jogging Path
- Bike Trail
Pet Policy
- Pets Allowed
Similar Homes in the area
Home Values in the Area
Average Home Value in this Area
Property History
| Date | Event | Price | Change | Sq Ft Price |
|---|---|---|---|---|
| 06/30/2022 06/30/22 | Sold | $777,530 | +6.0% | $418 / Sq Ft |
| 09/09/2021 09/09/21 | Pending | -- | -- | -- |
| 09/05/2021 09/05/21 | For Sale | $733,495 | -- | $395 / Sq Ft |
Tax History Compared to Growth
Tax History
| Year | Tax Paid | Tax Assessment Tax Assessment Total Assessment is a certain percentage of the fair market value that is determined by local assessors to be the total taxable value of land and additions on the property. | Land | Improvement |
|---|---|---|---|---|
| 2025 | $12,119 | $827,800 | $0 | $827,800 |
| 2024 | $11,473 | $785,300 | $0 | $785,300 |
Agents Affiliated with this Home
-
Cynthia Zamarro
C
Seller's Agent in 2022
Cynthia Zamarro
Pulte Homes of New England
80 Total Sales
-
Jimmy Zhou

Buyer's Agent in 2022
Jimmy Zhou
Hooli Homes Boston
(617) 510-7282
35 Total Sales
Map
Source: MLS Property Information Network (MLS PIN)
MLS Number: 72890076
APN: SUDB C-12-00100-0-083.
- 103 Hawks Perch Unit 103
- 129 Cold Brook Dr Unit 1
- 24 Rookery Ln Unit 6
- 401 Emery Ln Unit 213
- 106 Orchard Dr Unit 106
- 20 Northwood Dr Unit 203
- 57 Anson Rd
- 150 North Rd Unit 34
- 150 North Rd Unit 49
- 56 Seymour St
- 11 White Ave
- 12 White Ave
- 38 Field Rd
- 33 Lilli Way (Lot2)
- 50 Laurie's Ln
- Lot 9 Sailaway Ln
- Lot 5 Sailaway Ln
- Lot 4 Sailaway Ln
- 27 Firefly Point Unit 27
- 0 Elm Unit 73282184

