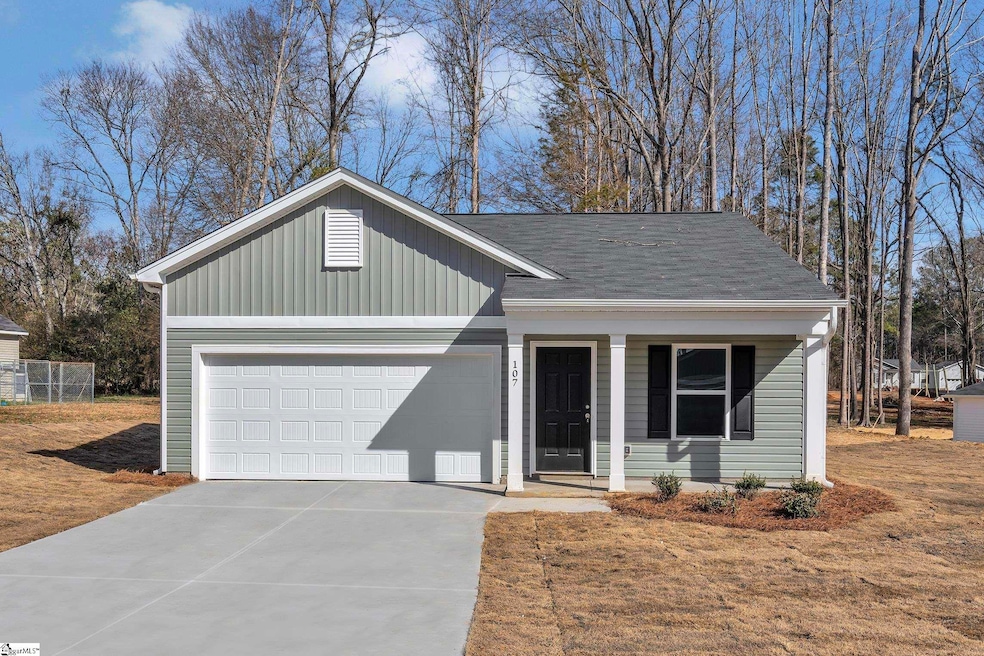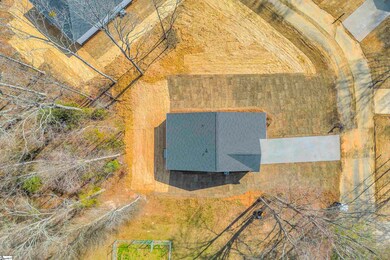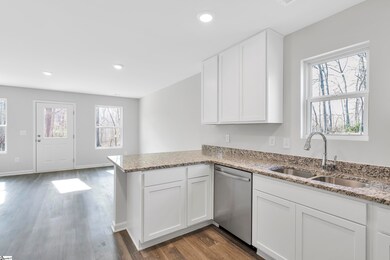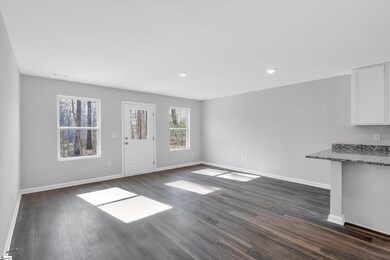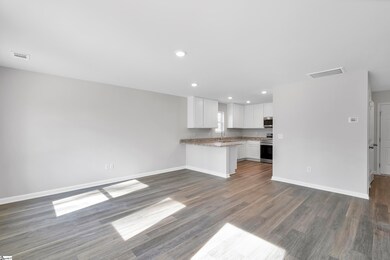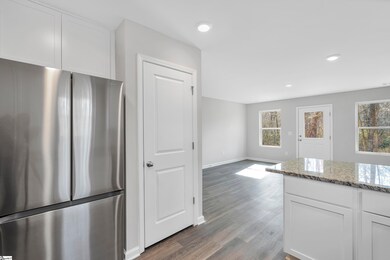
107 Heather Glen Ln Clinton, SC 29325
Estimated Value: $241,000
Highlights
- New Construction
- Ranch Style House
- Great Room
- Open Floorplan
- 1 Fireplace
- Granite Countertops
About This Home
As of May 2024HOME of the MONTH! Let's get you in a brand home by the end of March! Kristopher homes welcomes you to Southwood! Discover the perfect blend of charm and modern finishes in these lovely homes on large wooded lots in Southwood. These are tree-lined homesites with extra space between homes, allowing enhanced privacy without the added cost and restrictions of an HOA. The Poinsettia floor plan is ALL ONE LEVEL with 3 beds and 2 baths and the owners retreat tucked off in the back of the home. The en- suite bath has dual sinks with granite counters and a walk in closet. It sits on a private, wooded, .38 acre lot that backs to trees. There is LVP throughout with granite counters in the kitchen and baths and 42 inch, white cabinets. Each home comes with a complete stainless appliance package, including fridge. A short drive will take you to the heart of Clinton, where you can explore local restaurants, boutiques, and cultural events. With good access to major highways, commuting to work or nearby cities is a breeze....only 10 minutes from Laurens and 30 minutes to Simpsonville. Our move-in ready homes mean you can start creating memories right away. Spend less time on home maintenance and more time on what you love. The model home is open Thursday 4-6 and Fri, Sat, Sun from 1-5. Southwood qualifies for 100% USDA financing***Kristopher Homes is offering $7,000 in incentives when you use the preferred lender and closing attorney***
Last Agent to Sell the Property
BHHS C Dan Joyner - Midtown License #69312 Listed on: 03/06/2024

Home Details
Home Type
- Single Family
Est. Annual Taxes
- $102
Year Built
- Built in 2024 | New Construction
Lot Details
- 0.38 Acre Lot
- Cul-De-Sac
- Level Lot
- Few Trees
Parking
- 2 Car Attached Garage
Home Design
- Ranch Style House
- Bungalow
- Slab Foundation
- Composition Roof
- Vinyl Siding
Interior Spaces
- 1,210 Sq Ft Home
- 1,200-1,399 Sq Ft Home
- Open Floorplan
- Smooth Ceilings
- 1 Fireplace
- Great Room
- Breakfast Room
- Laminate Flooring
Kitchen
- Free-Standing Electric Range
- Built-In Microwave
- Dishwasher
- Granite Countertops
Bedrooms and Bathrooms
- 3 Main Level Bedrooms
- Walk-In Closet
- 2 Full Bathrooms
- Shower Only
- Separate Shower
Laundry
- Laundry Room
- Laundry on main level
Attic
- Storage In Attic
- Pull Down Stairs to Attic
Outdoor Features
- Front Porch
Schools
- Clinton Elementary School
- Clinton Middle School
- Clinton High School
Utilities
- Central Air
- Heating Available
- Underground Utilities
- Electric Water Heater
Community Details
- Built by KRISTOPHER HOMES
- Southwood Subdivision, Poinsettia Floorplan
Listing and Financial Details
- Tax Lot 49
- Assessor Parcel Number 6170000108
Ownership History
Purchase Details
Home Financials for this Owner
Home Financials are based on the most recent Mortgage that was taken out on this home.Purchase Details
Purchase Details
Similar Homes in Clinton, SC
Home Values in the Area
Average Home Value in this Area
Purchase History
| Date | Buyer | Sale Price | Title Company |
|---|---|---|---|
| Cornwell Robert Tanner | $215,000 | None Listed On Document | |
| Scac Capital Llc | $525,000 | None Listed On Document | |
| Scac Capital Llc | $525,000 | None Listed On Document | |
| Burriss Kenneth E | $110,000 | None Available |
Mortgage History
| Date | Status | Borrower | Loan Amount |
|---|---|---|---|
| Open | Cornwell Robert Tanner | $217,171 |
Property History
| Date | Event | Price | Change | Sq Ft Price |
|---|---|---|---|---|
| 05/31/2024 05/31/24 | Sold | $215,000 | -2.2% | $179 / Sq Ft |
| 04/22/2024 04/22/24 | For Sale | $219,900 | +2.3% | $183 / Sq Ft |
| 04/01/2024 04/01/24 | Off Market | $215,000 | -- | -- |
| 03/06/2024 03/06/24 | For Sale | $219,900 | -- | $183 / Sq Ft |
Tax History Compared to Growth
Tax History
| Year | Tax Paid | Tax Assessment Tax Assessment Total Assessment is a certain percentage of the fair market value that is determined by local assessors to be the total taxable value of land and additions on the property. | Land | Improvement |
|---|---|---|---|---|
| 2024 | $102 | $290 | $290 | $0 |
| 2023 | $102 | $7,460 | $0 | $0 |
| 2022 | $100 | $290 | $290 | $0 |
| 2021 | $93 | $270 | $270 | $0 |
| 2020 | $92 | $270 | $270 | $0 |
| 2019 | $94 | $270 | $270 | $0 |
| 2018 | $92 | $270 | $270 | $0 |
| 2017 | $206 | $600 | $0 | $0 |
| 2015 | $128 | $600 | $0 | $0 |
| 2014 | $128 | $600 | $0 | $0 |
| 2013 | $128 | $600 | $0 | $0 |
Agents Affiliated with this Home
-
Jennifer Simms

Seller's Agent in 2024
Jennifer Simms
BHHS C Dan Joyner - Midtown
(864) 906-2021
16 in this area
255 Total Sales
-
Ray Lewis
R
Buyer's Agent in 2024
Ray Lewis
ChuckTown Homes PB KW
(864) 551-8244
1 in this area
62 Total Sales
Map
Source: Greater Greenville Association of REALTORS®
MLS Number: 1520754
APN: 617-00-00-108
- 116 Heather Glen Ln
- 112 Sunflower Ln
- 113 Sunflower Ln
- 116 Sunflower Ln
- 0 Highway 56 Unit 1497927
- 200 Dixon St
- 105 Pinewood Ave
- 302 Spruce St
- 109 Pinewood Ave
- 121 Fair Dr
- 552 Springdale Dr
- 402 Chestnut St
- 149 Wadsworth Ln
- 101 Elm St
- 209 W Walnut St
- 7 Peachtree St
- 106 Ansel Dr
- 104 Ansel Dr
- 306 Hickory St
- 305 Hickory St
- 107 Heather Glen Ln
- 105 Heather Glen Ln
- 105 Heather Glen
- 105 Heather Glen
- 0 Heather Glen Rd Unit 1336981
- 100 Sunflower Ln
- 112 Heather Glen Ln
- 110 Heather Glen Ln
- 106 Heather Glen St
- 114 Heather Glen Ln
- 112 Stratford Place
- 118 Heather Glen Ln
- 115 Stratford Place
- 103 Sunflower Ln
- 113 Stratford Place
- 110 Sunflower Ln
- 0 Sunflower Ln Unit 1336980
- 0 Sunflower Ln Unit 1360008
- 110 Stratford Place
- 107 Sunflower Ln
