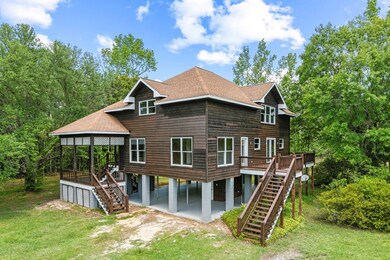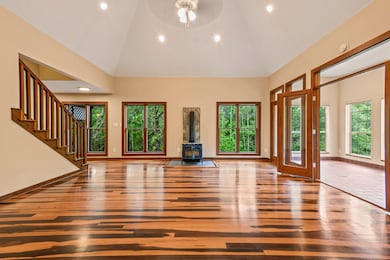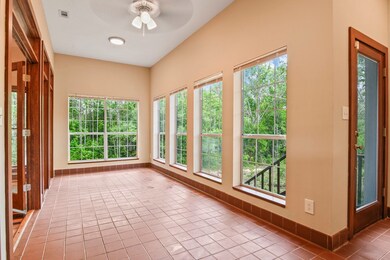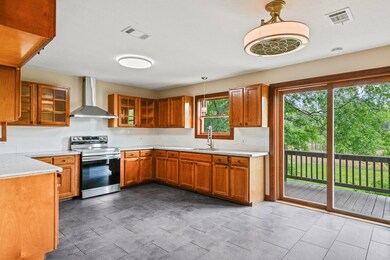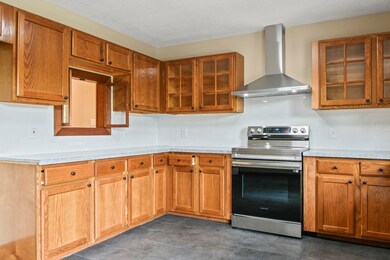
107 Hickory Nut Rd Picayune, MS 39466
Highlights
- Home fronts a pond
- Cathedral Ceiling
- No HOA
- Deck
- Wood Flooring
- Fireplace
About This Home
As of August 2024Looking for a little solitude but still want easy access to town? Look no further! This recently remodeled 2 story home is situated on just over 20 acres and has all of the modern conveniences while retaining its rustic charm. Features include a soaring ceiling in the den with wood burning stove; all new kitchen appliances & counters; primary suite with walk in closet and claw foot tub; huge open area under the house with bath and more!
Last Agent to Sell the Property
Coldwell Banker CPI Pic Brokerage Phone: 6017987942 License #S-23952 Listed on: 05/23/2024

Home Details
Home Type
- Single Family
Est. Annual Taxes
- $3,074
Year Built
- Built in 2000
Lot Details
- 20.02 Acre Lot
- Home fronts a pond
Home Design
- Pillar, Post or Pier Foundation
- Architectural Shingle Roof
- Wood Siding
Interior Spaces
- 2,148 Sq Ft Home
- 1.5-Story Property
- Cathedral Ceiling
- Ceiling Fan
- Fireplace
- Electric Range
- Laundry in Utility Room
Flooring
- Wood
- Tile
Bedrooms and Bathrooms
- 3 Bedrooms
- Walk-In Closet
- 3 Full Bathrooms
Outdoor Features
- Deck
- Porch
Utilities
- Central Heating and Cooling System
- Vented Exhaust Fan
- Treatment Plant
- Well
- Electric Water Heater
Community Details
- No Home Owners Association
Listing and Financial Details
- Assessor Parcel Number 033587
Ownership History
Purchase Details
Home Financials for this Owner
Home Financials are based on the most recent Mortgage that was taken out on this home.Purchase Details
Home Financials for this Owner
Home Financials are based on the most recent Mortgage that was taken out on this home.Similar Homes in Picayune, MS
Home Values in the Area
Average Home Value in this Area
Purchase History
| Date | Type | Sale Price | Title Company |
|---|---|---|---|
| Deed | -- | Pilger Title Co | |
| Warranty Deed | -- | -- |
Property History
| Date | Event | Price | Change | Sq Ft Price |
|---|---|---|---|---|
| 08/02/2024 08/02/24 | Sold | -- | -- | -- |
| 06/27/2024 06/27/24 | Pending | -- | -- | -- |
| 06/22/2024 06/22/24 | Price Changed | $345,000 | -3.9% | $161 / Sq Ft |
| 05/24/2024 05/24/24 | For Sale | $359,000 | +43.7% | $167 / Sq Ft |
| 08/10/2016 08/10/16 | Sold | -- | -- | -- |
| 06/26/2016 06/26/16 | Pending | -- | -- | -- |
| 06/23/2016 06/23/16 | For Sale | $249,900 | +2.0% | $115 / Sq Ft |
| 03/15/2016 03/15/16 | Sold | -- | -- | -- |
| 02/18/2016 02/18/16 | Pending | -- | -- | -- |
| 10/20/2014 10/20/14 | For Sale | $245,000 | +9.6% | $113 / Sq Ft |
| 12/06/2013 12/06/13 | Sold | -- | -- | -- |
| 12/02/2013 12/02/13 | Pending | -- | -- | -- |
| 09/28/2013 09/28/13 | For Sale | $223,556 | -- | $81 / Sq Ft |
Tax History Compared to Growth
Tax History
| Year | Tax Paid | Tax Assessment Tax Assessment Total Assessment is a certain percentage of the fair market value that is determined by local assessors to be the total taxable value of land and additions on the property. | Land | Improvement |
|---|---|---|---|---|
| 2024 | $3,074 | $26,258 | $0 | $0 |
| 2023 | $3,074 | $23,950 | $0 | $0 |
| 2022 | $1,816 | $16,048 | $0 | $0 |
| 2021 | $1,818 | $16,063 | $0 | $0 |
| 2020 | $1,795 | $16,078 | $0 | $0 |
| 2019 | $1,794 | $16,100 | $0 | $0 |
| 2018 | $1,803 | $16,115 | $0 | $0 |
| 2017 | $0 | $16,440 | $0 | $0 |
| 2016 | $1,085 | $16,438 | $0 | $0 |
| 2015 | -- | $14,378 | $0 | $0 |
| 2014 | -- | $14,324 | $0 | $0 |
Agents Affiliated with this Home
-
Jim Brister
J
Seller's Agent in 2024
Jim Brister
Coldwell Banker CPI Pic
(601) 798-7942
110 Total Sales
-
Rita Tetzlaff

Buyer's Agent in 2024
Rita Tetzlaff
RE/MAX
(601) 365-1084
41 Total Sales
-
Grace Templet

Seller's Agent in 2016
Grace Templet
Templet Realty, LLC
(601) 916-7251
345 Total Sales
-
L
Seller's Agent in 2016
Lee Thomas
Keller Williams Realty - BOF
-
K
Buyer's Agent in 2013
Keller Williams Team
Keller Williams Realty - BOF
Map
Source: Pearl River County Board of REALTORS®
MLS Number: 179761
APN: 5-17-9-30-000-000-1801
- 62 Deer Ln
- 46 Abigail Point
- 391 Dumas Bailey Rd
- NHN Dunhurst Long Rd
- 256 Lake David Dr
- NHN Arrowhead Dr
- 346 Lake David Dr
- 0 N 43 Hwy Unit 2511958
- 0 Lake David Dr
- 320 Mcsween Rd
- 52 Falcon Dr
- 4477 Mississippi 43 N
- 3520 Mississippi 43 N
- 0 Rock Ranch Rd
- 00 Rock Ranch Rd
- 257 Rock Ranch Rd Unit A
- 243 Mcsween Rd
- 00 Lake David Dr
- 4477 Mississippi 43 N
- 249 Timberlane Rd

