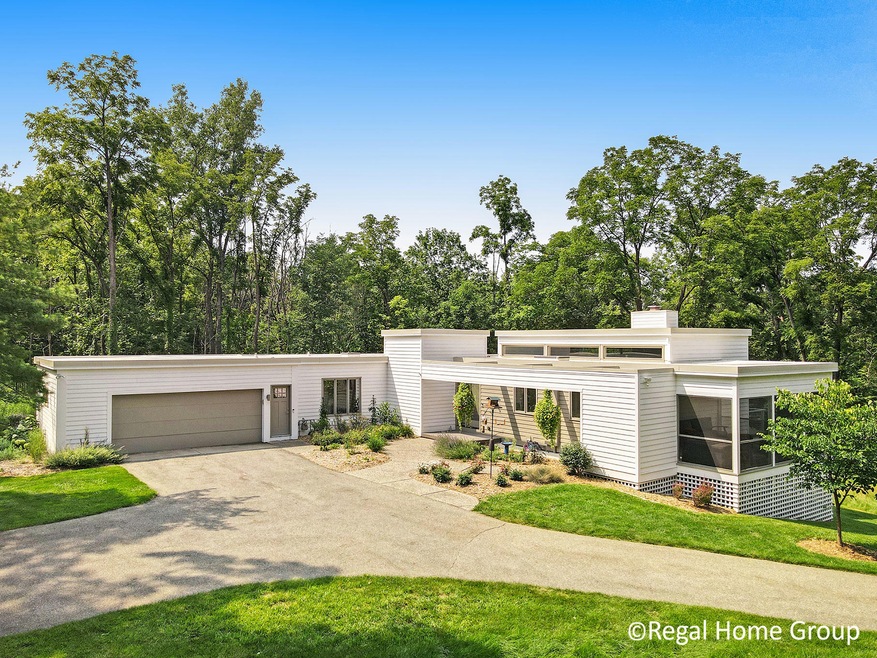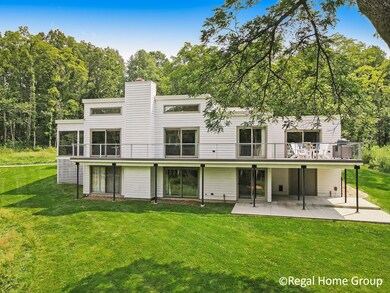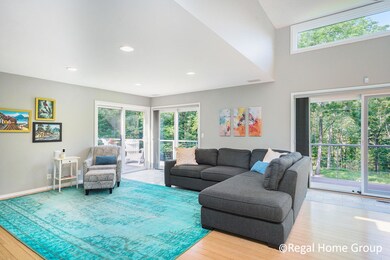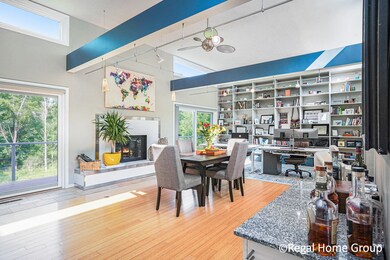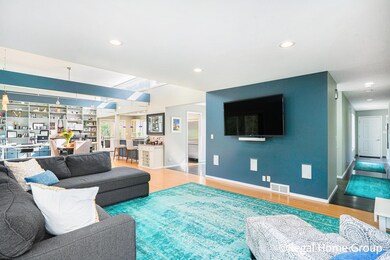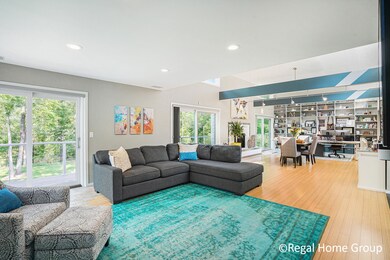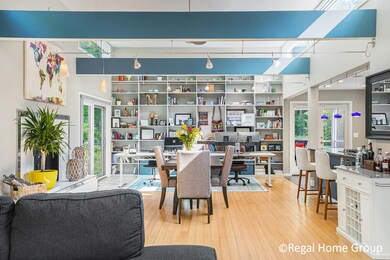
107 Honey Creek Ave NE Ada, MI 49301
Forest Hills NeighborhoodHighlights
- 3.76 Acre Lot
- Deck
- Wooded Lot
- Knapp Forest Elementary School Rated A
- Contemporary Architecture
- Wood Flooring
About This Home
As of September 2021This remodeled contemporary style home sits just minutes away from Ada village but gives you the peace and quietness of living on almost 4 acres. The main level of the home offers an abundance of natural light flowing in the windows and slider doors. The kitchen features top end appliances as well as granite countertops. The open floor plan then moves to the dining room and living room space with multiple slider doors to access the deck and the backyard views. The main level suite includes a nice sized bedroom, walk in closet as well as a tile shower with function to be a steam shower, sauna and much more. Walking through the master you will connect to the main floor laundry room and then a half bath. The finished walk out lower level includes a large rec room, two additional bedrooms another full bathroom and storage. The backyard offers an expanded yard, trees, and is fully fenced in! Also included is a separate lot that the new owner will become a 1/3 owner of with two neighbors. The driveway comes off of a private road and includes extra privacy with it's own powered gate. With a brand new furnace, AC system, windows, sliders, roof, well pump, sump pump and much more all the heavy lifting has been done for you. Move in and enjoy!
All offers are due 8-2-21 at 2:00pm
Last Agent to Sell the Property
Jacob Peterson
RE/MAX of Grand Rapids (Stndl) Listed on: 07/29/2021
Home Details
Home Type
- Single Family
Est. Annual Taxes
- $7,628
Year Built
- Built in 1984
Lot Details
- 3.76 Acre Lot
- Property fronts a private road
- Cul-De-Sac
- Lot Has A Rolling Slope
- Wooded Lot
- Back Yard Fenced
Parking
- 2 Car Attached Garage
- Garage Door Opener
Home Design
- Contemporary Architecture
- Rubber Roof
- Wood Siding
Interior Spaces
- 1-Story Property
- Built-In Desk
- Ceiling Fan
- Skylights
- Replacement Windows
- Low Emissivity Windows
- Insulated Windows
- Window Treatments
- Window Screens
- Family Room with Fireplace
- Screened Porch
- Wood Flooring
- Home Security System
Kitchen
- Eat-In Kitchen
- Cooktop
- Microwave
- Dishwasher
- Snack Bar or Counter
- Disposal
Bedrooms and Bathrooms
- 3 Bedrooms | 1 Main Level Bedroom
Laundry
- Laundry on main level
- Dryer
- Washer
Basement
- Walk-Out Basement
- 2 Bedrooms in Basement
Outdoor Features
- Deck
Utilities
- Forced Air Heating and Cooling System
- Heating System Uses Natural Gas
- Iron Water Filter
- Water Filtration System
- Well
- Septic System
- Phone Available
- Cable TV Available
Ownership History
Purchase Details
Home Financials for this Owner
Home Financials are based on the most recent Mortgage that was taken out on this home.Purchase Details
Home Financials for this Owner
Home Financials are based on the most recent Mortgage that was taken out on this home.Purchase Details
Purchase Details
Home Financials for this Owner
Home Financials are based on the most recent Mortgage that was taken out on this home.Purchase Details
Similar Homes in the area
Home Values in the Area
Average Home Value in this Area
Purchase History
| Date | Type | Sale Price | Title Company |
|---|---|---|---|
| Warranty Deed | $670,000 | Chicago Title Of Mi Inc | |
| Warranty Deed | $470,000 | Star Title Agency Llc | |
| Interfamily Deed Transfer | -- | None Available | |
| Warranty Deed | $375,000 | None Available | |
| Interfamily Deed Transfer | -- | None Available |
Mortgage History
| Date | Status | Loan Amount | Loan Type |
|---|---|---|---|
| Open | $475,000 | New Conventional | |
| Previous Owner | $446,500 | New Conventional | |
| Previous Owner | $100,000 | Commercial | |
| Previous Owner | $300,000 | New Conventional | |
| Previous Owner | $126,250 | New Conventional | |
| Previous Owner | $138,000 | New Conventional | |
| Previous Owner | $195,000 | Unknown |
Property History
| Date | Event | Price | Change | Sq Ft Price |
|---|---|---|---|---|
| 01/30/2025 01/30/25 | Off Market | $670,000 | -- | -- |
| 09/01/2021 09/01/21 | Sold | $670,000 | +3.1% | $213 / Sq Ft |
| 08/02/2021 08/02/21 | Pending | -- | -- | -- |
| 07/29/2021 07/29/21 | For Sale | $649,900 | +38.3% | $206 / Sq Ft |
| 08/20/2019 08/20/19 | Sold | $470,000 | -5.1% | $154 / Sq Ft |
| 07/26/2019 07/26/19 | Pending | -- | -- | -- |
| 06/28/2019 06/28/19 | For Sale | $495,000 | +32.0% | $162 / Sq Ft |
| 09/02/2016 09/02/16 | Sold | $375,000 | -2.6% | $123 / Sq Ft |
| 07/29/2016 07/29/16 | Pending | -- | -- | -- |
| 07/28/2016 07/28/16 | For Sale | $385,000 | 0.0% | $126 / Sq Ft |
| 06/05/2015 06/05/15 | Rented | -- | -- | -- |
| 04/30/2015 04/30/15 | Under Contract | -- | -- | -- |
| 03/26/2015 03/26/15 | For Rent | $2,700 | -- | -- |
Tax History Compared to Growth
Tax History
| Year | Tax Paid | Tax Assessment Tax Assessment Total Assessment is a certain percentage of the fair market value that is determined by local assessors to be the total taxable value of land and additions on the property. | Land | Improvement |
|---|---|---|---|---|
| 2024 | $6,128 | $335,100 | $0 | $0 |
| 2023 | $8,846 | $311,900 | $0 | $0 |
| 2022 | $8,568 | $268,300 | $0 | $0 |
| 2021 | $7,838 | $263,100 | $0 | $0 |
| 2020 | $5,208 | $243,800 | $0 | $0 |
| 2019 | $5,883 | $200,400 | $0 | $0 |
| 2018 | $5,824 | $185,900 | $0 | $0 |
| 2017 | $5,805 | $0 | $0 | $0 |
Agents Affiliated with this Home
-
J
Seller's Agent in 2021
Jacob Peterson
RE/MAX Michigan
-
Gerald Feenstra

Seller Co-Listing Agent in 2021
Gerald Feenstra
RE/MAX Michigan
(616) 706-2674
8 in this area
424 Total Sales
-
Ken Grashuis

Buyer's Agent in 2021
Ken Grashuis
Greenridge Realty (EGR)
(616) 974-6770
60 in this area
193 Total Sales
-
Jaclyn Gettings

Seller's Agent in 2019
Jaclyn Gettings
Five Star Real Estate GH
(616) 638-3052
83 Total Sales
-
Michael May

Seller's Agent in 2016
Michael May
Grand Moves Realty
(616) 581-8086
1 in this area
18 Total Sales
-
Michele Brown

Buyer's Agent in 2016
Michele Brown
Keller Williams GR East
(616) 575-0118
15 in this area
50 Total Sales
Map
Source: Southwestern Michigan Association of REALTORS®
MLS Number: 21097346
APN: 41-15-27-200-057
- 8134 Vergennes St SE
- 326 Greentree Ln NE
- 8420 Bailey Dr SE
- 742 Honey Creek
- 736 Oxbow Ln Unit 36
- 7534 Watermill Dr Unit 41
- 7538 Watermill Dr Unit 42
- 731 Oxbow Ln SE Unit 16
- 8560 Vergennes St SE
- 733 Oxbow Ln SE Unit 15
- 737 Oxbow Ln SE Unit 13
- 735 Oxbow Ln SE Unit 14
- 729 Oxbow Ln SE Unit 17
- 738 Oxbow Ln SE Unit 39
- 7500 Conservation St NE
- 631 Greenslate Dr SE
- 7564 Fase St SE
- 7035 Ada Depot Dr
- 657 Greenslate Dr SE
- 7314 Schoolhouse Dr SE
