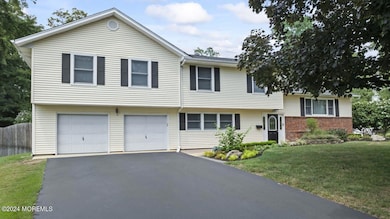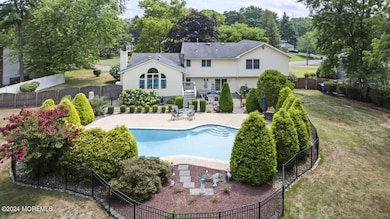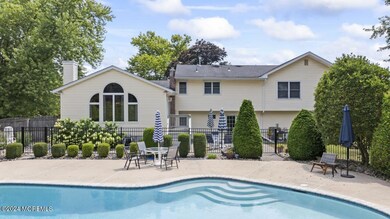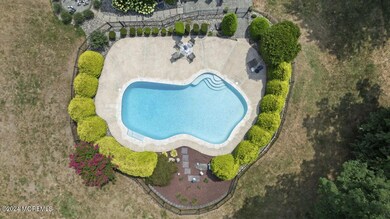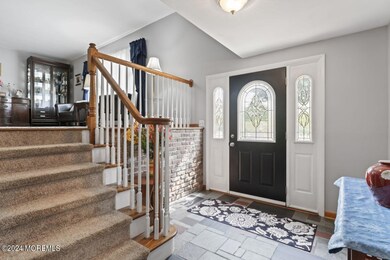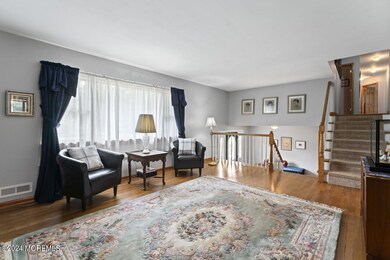
107 Horseshoe Way Lincroft, NJ 07738
Highlights
- Concrete Pool
- Wood Flooring
- No HOA
- Thompson Middle School Rated A-
- Granite Countertops
- 2 Car Direct Access Garage
About This Home
As of October 2024The one you've been waiting for in lovely Lincroft. Set on an large park-like lot, the private backyard is prof. landscaped w/mature trees & concrete inground pool. Lovingly maintained, the home boasts 5 bdrms, 2.1 baths, 2-car gar & versatile living experience catering to various needs & preferences. Enjoy hdwd flrs; kitchen w/granite counters & center island, complemented by vaulted ceil eat-in area w/panoramic windows looking out to backyard oasis; 1st level den/bdrm + fam rm w/French sliding doors to paver patio & backyard. The upper level boasts an expansive primary suite w/walk-in closet & private bath + 3 addt'l spacious bdrms & bath. The bsmt w/endless poss,; 2-zone HVAC; whole house generator & underground sprinklers complete the picture! Near it all - GSP, shops, restaurants.
Last Agent to Sell the Property
Corcoran Baer & McIntosh License #2079362 Listed on: 08/08/2024
Home Details
Home Type
- Single Family
Est. Annual Taxes
- $13,864
Lot Details
- Fenced
- Sprinkler System
Parking
- 2 Car Direct Access Garage
- Garage Door Opener
- Double-Wide Driveway
Home Design
- Split Level Home
- Shingle Roof
- Vinyl Siding
Interior Spaces
- 3-Story Property
- Ceiling Fan
- Light Fixtures
- Blinds
- Sliding Doors
- Unfinished Basement
- Partial Basement
Kitchen
- Eat-In Kitchen
- Gas Cooktop
- Stove
- Portable Range
- Range Hood
- Microwave
- Dishwasher
- Kitchen Island
- Granite Countertops
Flooring
- Wood
- Wall to Wall Carpet
- Ceramic Tile
Bedrooms and Bathrooms
- 5 Bedrooms
- Walk-In Closet
- Primary Bathroom is a Full Bathroom
- Dual Vanity Sinks in Primary Bathroom
- Primary Bathroom Bathtub Only
Laundry
- Dryer
- Washer
Attic
- Attic Fan
- Pull Down Stairs to Attic
Pool
- Concrete Pool
- In Ground Pool
- Gunite Pool
- Outdoor Pool
- Pool is Self Cleaning
- Fence Around Pool
- Pool Equipment Stays
Outdoor Features
- Patio
- Exterior Lighting
- Shed
- Storage Shed
Schools
- Lincroft Elementary School
- Thompson Middle School
- Middle South High School
Utilities
- Humidifier
- Forced Air Zoned Heating and Cooling System
- Programmable Thermostat
- Power Generator
- Natural Gas Water Heater
Community Details
- No Home Owners Association
Listing and Financial Details
- Exclusions: Fam Rm Television (bracket stay); Basement Refrigerator
- Assessor Parcel Number 32-01117-0000-00018
Ownership History
Purchase Details
Home Financials for this Owner
Home Financials are based on the most recent Mortgage that was taken out on this home.Purchase Details
Similar Homes in the area
Home Values in the Area
Average Home Value in this Area
Purchase History
| Date | Type | Sale Price | Title Company |
|---|---|---|---|
| Deed | $980,000 | Worldwide Title | |
| Deed | $980,000 | Worldwide Title | |
| Deed | $250,000 | -- |
Mortgage History
| Date | Status | Loan Amount | Loan Type |
|---|---|---|---|
| Open | $430,000 | New Conventional | |
| Closed | $430,000 | New Conventional |
Property History
| Date | Event | Price | Change | Sq Ft Price |
|---|---|---|---|---|
| 10/23/2024 10/23/24 | Sold | $980,000 | +9.0% | $336 / Sq Ft |
| 08/17/2024 08/17/24 | Off Market | $899,000 | -- | -- |
| 08/15/2024 08/15/24 | Pending | -- | -- | -- |
| 08/08/2024 08/08/24 | For Sale | $899,000 | -- | $309 / Sq Ft |
Tax History Compared to Growth
Tax History
| Year | Tax Paid | Tax Assessment Tax Assessment Total Assessment is a certain percentage of the fair market value that is determined by local assessors to be the total taxable value of land and additions on the property. | Land | Improvement |
|---|---|---|---|---|
| 2024 | $12,561 | $842,800 | $455,700 | $387,100 |
| 2023 | $12,561 | $722,700 | $403,200 | $319,500 |
| 2022 | $11,656 | $610,900 | $306,700 | $304,200 |
| 2021 | $11,656 | $560,400 | $289,800 | $270,600 |
| 2020 | $11,490 | $537,400 | $272,900 | $264,500 |
| 2019 | $11,656 | $551,900 | $272,900 | $279,000 |
| 2018 | $11,678 | $538,900 | $272,900 | $266,000 |
| 2017 | $11,619 | $530,800 | $272,900 | $257,900 |
| 2016 | $11,173 | $524,300 | $272,900 | $251,400 |
| 2015 | $11,549 | $523,300 | $272,900 | $250,400 |
| 2014 | $11,111 | $491,000 | $242,900 | $248,100 |
Agents Affiliated with this Home
-
Brittany Yamaguchi
B
Seller's Agent in 2024
Brittany Yamaguchi
Corcoran Baer & McIntosh
(561) 307-5252
1 in this area
3 Total Sales
-
Frank Pento

Buyer's Agent in 2024
Frank Pento
Robert DeFalco Realty Inc.
(732) 687-4301
1 in this area
37 Total Sales
Map
Source: MOREMLS (Monmouth Ocean Regional REALTORS®)
MLS Number: 22422882
APN: 32-01117-0000-00018
- 509 Newman Springs Rd
- 118 Jumping Brook Rd
- 11 Westwood Dr
- 5 Rose St
- 128 Jumping Brook Rd
- 17 Rose St
- 54 Bluefield Rd
- 294 Parkview Terrace
- 44 Majestic Ave
- 4 Hamilton Hill Rd
- 19 Old Phalanx Rd
- 965 W Front St
- 108 Majestic S
- 980 W Front St
- 45 Turnberry Dr
- 72 Boxwood Terrace
- 48 Privet Place Unit 47
- 2 Lawley Dr Unit 3704
- 72 Cranberry Ct Unit 129
- 78 Cranberry Ct

