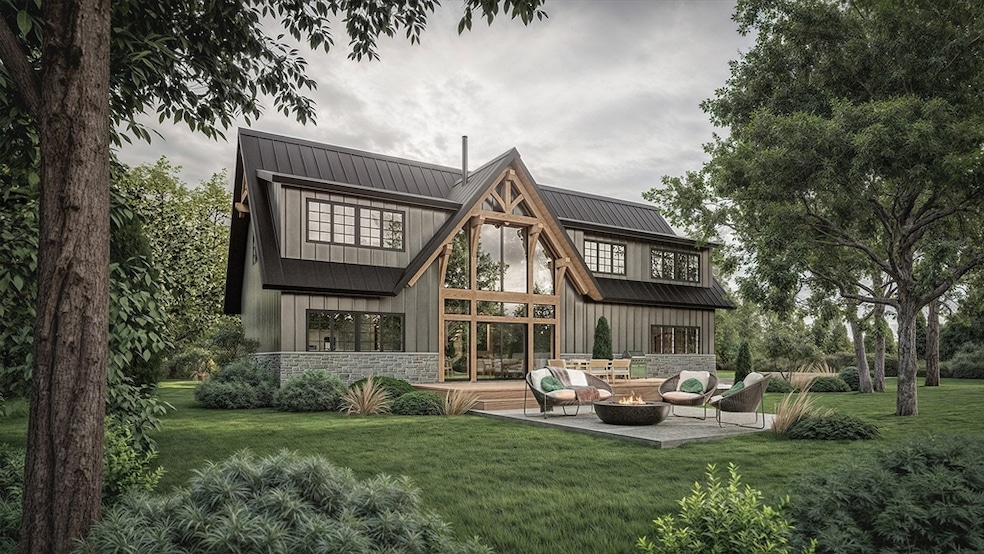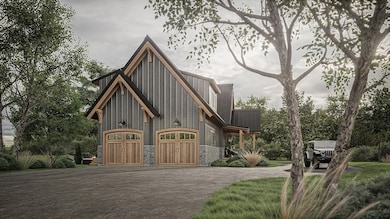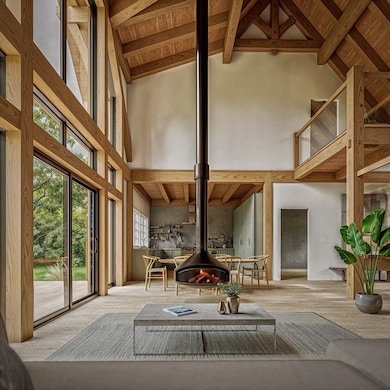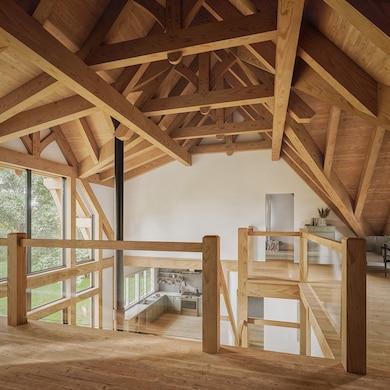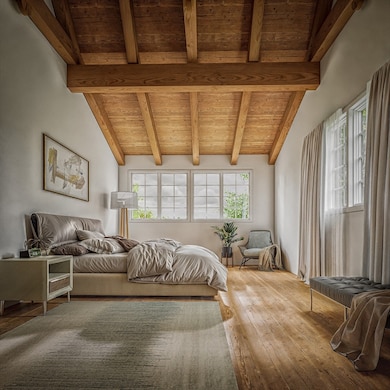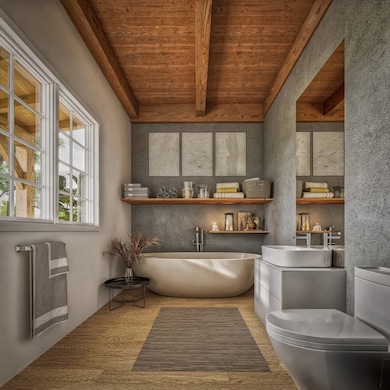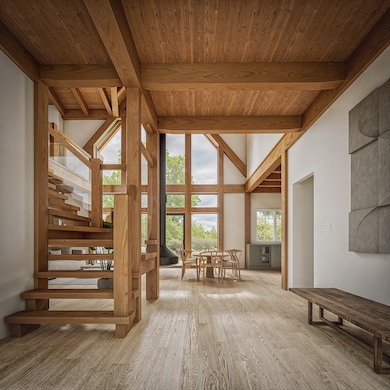
107 Howard St South Easton, MA 02375
Estimated payment $6,723/month
Highlights
- Golf Course Community
- Community Stables
- New Construction
- Easton Middle School Rated A-
- Medical Services
- Craftsman Architecture
About This Home
TO BE BUILT Custom Timber Frame home to be constructed on 1.61 acres in Easton! Set on a serene, wooded and gated lot, this property offers the ideal backdrop for a beautifully crafted Timber Frame home that combines privacy, elegance and convenience. Located in the heart of Easton, enjoy the charm of country living with quick access to schools, shops and major highways. With a completed septic approval and perc test complete (approved Dec 16, 2024) this lot is shovel ready. All permits secured through the Town of Easton, Conservation Commission & Building Dept. Features Board & Batton Wood siding.
Home Details
Home Type
- Single Family
Est. Annual Taxes
- $999
Year Built
- Built in 2025 | New Construction
Lot Details
- 1.6 Acre Lot
- Property fronts a private road
- Near Conservation Area
- Wooded Lot
Parking
- 2 Car Attached Garage
- Parking Storage or Cabinetry
- Garage Door Opener
- Shared Driveway
- Open Parking
Home Design
- Home to be built
- Craftsman Architecture
- Frame Construction
- Spray Foam Insulation
- Metal Roof
- Concrete Perimeter Foundation
Interior Spaces
- Decorative Lighting
- 1 Fireplace
- Insulated Windows
- Wood Flooring
- Storm Doors
- Washer and Gas Dryer Hookup
- Finished Basement
Bedrooms and Bathrooms
- 4 Bedrooms
- 2 Full Bathrooms
Outdoor Features
- Deck
- Porch
Location
- Property is near public transit
- Property is near schools
Utilities
- Forced Air Heating and Cooling System
- 1 Cooling Zone
- 1 Heating Zone
- 220 Volts
- Gas Water Heater
- Private Sewer
Listing and Financial Details
- Assessor Parcel Number 5268681
Community Details
Overview
- No Home Owners Association
Amenities
- Medical Services
- Shops
Recreation
- Golf Course Community
- Tennis Courts
- Community Pool
- Park
- Community Stables
- Jogging Path
- Bike Trail
Map
Home Values in the Area
Average Home Value in this Area
Property History
| Date | Event | Price | Change | Sq Ft Price |
|---|---|---|---|---|
| 05/15/2025 05/15/25 | For Sale | $1,200,000 | +269.2% | $364 / Sq Ft |
| 10/09/2024 10/09/24 | For Sale | $325,000 | -- | -- |
Similar Homes in South Easton, MA
Source: MLS Property Information Network (MLS PIN)
MLS Number: 73376035
- 47 Cutter Dr
- 27 Cutter Dr
- 244 Prospect St
- 431 Depot St - L4 Overlook Ln
- 572 Foundry St
- 43 Cranberry Ln
- 23 Tanglewood Dr
- 7 Tanglewood Dr
- 585 Turnpike St Unit 1
- 585 Turnpike St Unit 13
- 10 Chase Landing Unit B
- 453 Turnpike St Unit 19
- 8 Nutmeg Ln
- 15 Foundry St Unit B1
- 10 Kenbane Dr
- 11 Ginger Way
- 23 Indian Cove Way
- 166 Purchase St
- 64 South St
- 101 Gaslight Ln
- 15 Foundry St Unit D3
- 10 Janet Rd Unit 7
- 10 Janet Rd
- 7 Nancy Rd Unit 9
- 9 Adam St
- 9 Adam St Unit 12
- 60 Robert Dr
- 274 E Main St
- 617 Washington St Unit 2
- 280 S Washington St
- 8 Island Ct
- 11 Roosevelt Cir
- 7 Roosevelt Cir
- 2050-4100 Pleasant St
- 100 Chestnut Farm Way
- 197 W Center St Unit 1
- 197 W Center St
- 5 Lakeshore Center
- 368 N Elm St Unit 2
- 8 Lincoln St Unit 215
