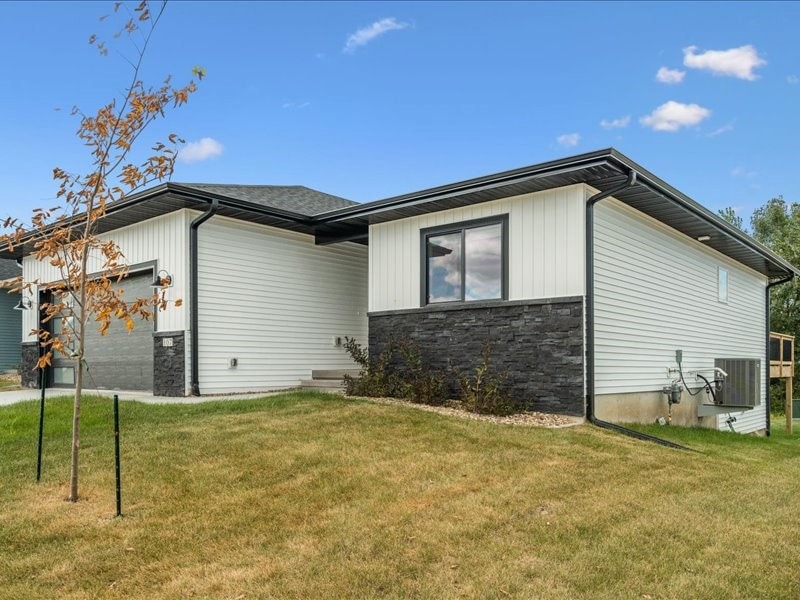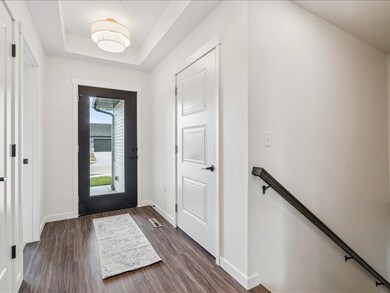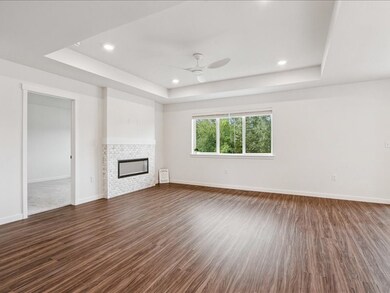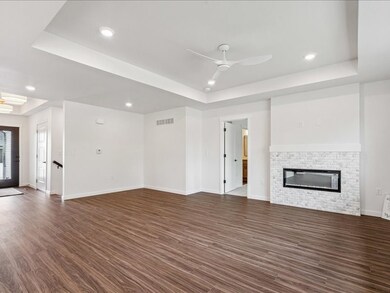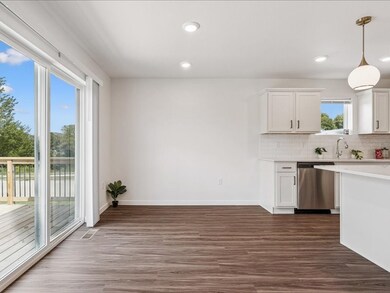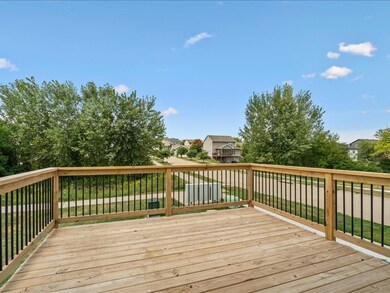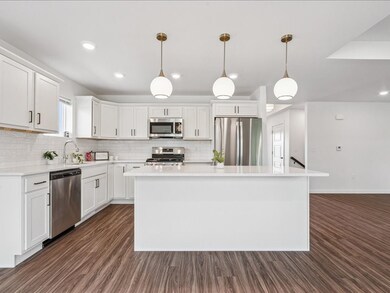107 Huntington Dr Iowa City, IA 52245
Estimated payment $2,379/month
Highlights
- New Construction
- 2 Car Attached Garage
- Laundry Room
- City High School Rated A-
- Breakfast Bar
- Forced Air Heating and Cooling System
About This Home
Welcome to this brand-new modern ranch home blending comfort, functionality, and style. With 3 bedrooms and 3 full baths, it offers plenty of room for relaxation and entertaining. The open-concept main level features a bright living room with large windows, a spacious dining area, and a stylish kitchen with custom cabinetry, center island, and sleek finishes. The primary suite boasts a private bath and walk-in closet, while two additional bedrooms provide flexibility for family, guests, or office space. The finished basement offers a bedroom, full bath, and versatile living area perfect for a family room, gaming or even a theater all with walk-out access to green space. Enjoy outdoor living on the deck plus a 2-car garage, energy-efficient design, and a convenient location near schools, parks, and shopping. Move-in ready and waiting for you—schedule your private tour today!
Home Details
Home Type
- Single Family
Est. Annual Taxes
- $80
Year Built
- Built in 2025 | New Construction
Lot Details
- 6,534 Sq Ft Lot
- Lot Dimensions are 45x125
Parking
- 2 Car Attached Garage
- Garage Door Opener
Home Design
- Frame Construction
- Vinyl Siding
- Stone
Interior Spaces
- 1-Story Property
- Electric Fireplace
- Living Room with Fireplace
- Combination Kitchen and Dining Room
- Basement Fills Entire Space Under The House
Kitchen
- Breakfast Bar
- Range
- Microwave
- Dishwasher
Bedrooms and Bathrooms
- 3 Bedrooms
- 3 Full Bathrooms
Laundry
- Laundry Room
- Laundry on main level
Schools
- Hoover Elementary School
- Southeast Middle School
Utilities
- Forced Air Heating and Cooling System
- Heating System Uses Gas
Community Details
- Built by Blue Sky
Listing and Financial Details
- Assessor Parcel Number 0907494001
Map
Home Values in the Area
Average Home Value in this Area
Tax History
| Year | Tax Paid | Tax Assessment Tax Assessment Total Assessment is a certain percentage of the fair market value that is determined by local assessors to be the total taxable value of land and additions on the property. | Land | Improvement |
|---|---|---|---|---|
| 2025 | $80 | $98,770 | $69,660 | $29,110 |
| 2024 | $80 | $4,220 | $4,220 | $0 |
| 2023 | $92 | $4,220 | $4,220 | $0 |
| 2022 | $88 | $4,220 | $4,220 | $0 |
| 2021 | $96 | $4,480 | $4,480 | $0 |
| 2020 | $96 | $4,480 | $4,480 | $0 |
Property History
| Date | Event | Price | List to Sale | Price per Sq Ft |
|---|---|---|---|---|
| 09/08/2025 09/08/25 | For Sale | $450,000 | -- | $198 / Sq Ft |
Source: Cedar Rapids Area Association of REALTORS®
MLS Number: 2507626
APN: 0907492001
- 96 Huntington Dr
- 192 Huntington Dr
- 315 Taft Ave Unit 72E
- 4915 E Court St
- 225 Chadwick Ln
- 235 Chadwick Ln
- 180 Eversull Ln
- 458 Charlotte Ln
- 485 Taft Ave SE
- 285 Ashford Place
- 219 Eversull Ln
- 220 Camden Rd
- 237 Camden Rd
- 653 Huntington Dr
- 275 Camden Rd Unit 275
- 12 Brentwood Dr
- 671 Barrington Rd
- 4349 York Place
- 4301 York Place
- 282 Kenneth Dr
- 12 Huntington Dr
- 1010 Scott Park Dr
- 670 Nex Ave
- 3701-3761 Eastbrook Dr
- 17 Video Ct
- 2100 S Scott Blvd
- 1118 Essex St
- 2539 Catskill Ct
- 1030 William St
- 2665 Triple Crown Ln
- 2401 Highway 6 E
- 2725 Heinz Rd
- 2125 Hollywood Blvd
- 1255 Dodge Street Ct
- 904 Iowa Ave
- 121 S Governor St
- 670 S Governor St Unit House 6 bedrooms
- 830 Bowery St
- 2016 1/2 Davis St
- 2130 Davis St
