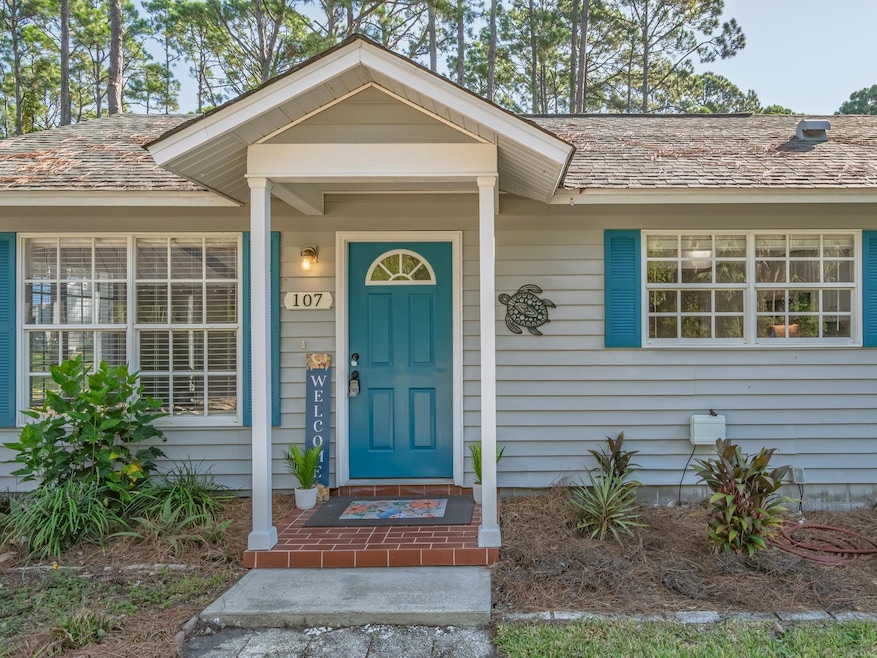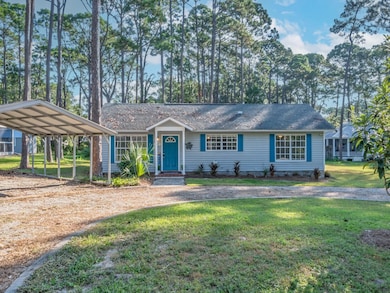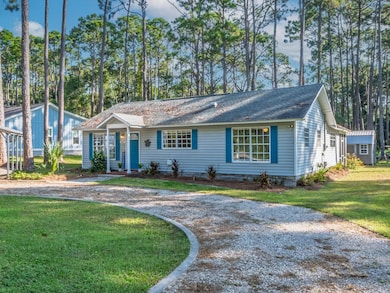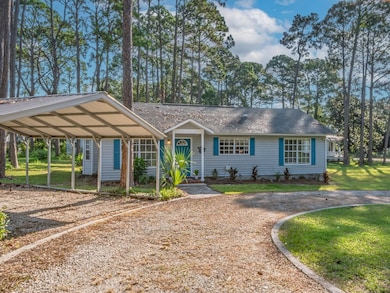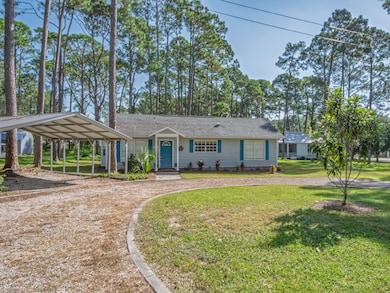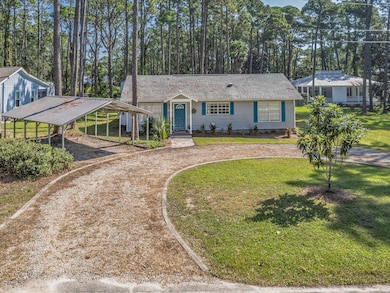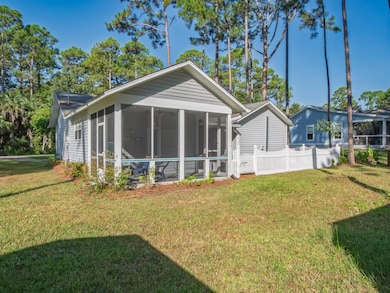107 Infield Dr Carrabelle, FL 32322
Lanark Village NeighborhoodEstimated payment $1,820/month
Highlights
- Bay View
- Atrium Room
- Screened Porch
- 0.58 Acre Lot
- Cottage
- Soaking Tub
About This Home
PRICE REDUCED TO SELL! BRING YOUR OFFERS! This 3-bedroom, 2-bath coastal home is a rare find, set on three lots totaling just over half an acre, directly across the highway from the bay. From this prime location, you’re only minutes from beaches, golf, boating, fishing, dining, and shopping, while still enjoying the laid-back charm of the Forgotten Coast. Outdoor spaces are designed for both relaxation and entertaining, with a screened porch offering peaceful bay views and salt air breezes, and a large covered patio—accessible through double French doors from the master suite, dining room, and flex space—leading to a grilling area and private vinyl-fenced yard. Thoughtful touches like built-in dog doors make the home especially pet-friendly. A French drain has been installed for proper drainage, and fresh rock has been added to the drive and carport for easy upkeep. Inside, the split-bedroom layout balances privacy and comfort. The master suite features new flooring, an electric fireplace for ambience, a spa-like garden tub, walk-in closet, and private patio access. Two guest bedrooms share a bath with a walk-in shower, with one room concealing the laundry behind stylish new sliding barn doors. The versatile flex space opens to both the screened porch and patio, making it ideal for gatherings or as an office, hobby room, or guest space. The updated kitchen offers all-new stainless steel appliances, Corian countertops, a glass tile backsplash, a new farmhouse-style sink, added dishwasher and garbage disposal, pantry shelving, and an island with breakfast bar seating. New light fixtures and ceiling fans brighten the interior, and the dining area flows directly outdoors to the barbecue space—perfect for entertaining. Added features include two water heaters, two covered carports, full generator wiring with the generator included, a transferable home warranty, and a termite bond. The storage building has also been upgraded with water and electric lines. For peace of mind, the sellers removed 48 pine trees. With subdivision potential available after the sale, pride of ownership throughout, and the perfect blend of comfort, convenience, and coastal charm, this home is ideal as a primary residence, vacation retreat, or short-term rental investment. Don’t wait—schedule your showing today and start living the coastal lifestyle you’ve been dreaming of.
Listing Agent
Carlotta Smith Stauffer
Stauffer Realty LLC License #3410267 Listed on: 09/18/2025
Home Details
Home Type
- Single Family
Est. Annual Taxes
- $1,080
Year Built
- Built in 1994
Lot Details
- 0.58 Acre Lot
- Lot Dimensions are 181x119x190x142
- Partially Fenced Property
Parking
- 2 Carport Spaces
Property Views
- Bay
- Gulf
Home Design
- Cottage
- Vinyl Siding
Interior Spaces
- 1,519 Sq Ft Home
- 1-Story Property
- Electric Fireplace
- Window Treatments
- Atrium Room
- Screened Porch
- Utility Room
- Washer
- Crawl Space
Kitchen
- Oven
- Range
- Microwave
- Ice Maker
- Dishwasher
- Disposal
Flooring
- Laminate
- Tile
Bedrooms and Bathrooms
- 3 Bedrooms
- Split Bedroom Floorplan
- Walk-In Closet
- 2 Full Bathrooms
- Soaking Tub
- Garden Bath
Outdoor Features
- Screened Patio
Schools
- Franklin County Middle School
- Franklin County High School
Utilities
- Central Heating and Cooling System
- Power Generator
Community Details
- Gulf Wynn Subdivision
Listing and Financial Details
- Home warranty included in the sale of the property
- Legal Lot and Block 1 + / C
Map
Home Values in the Area
Average Home Value in this Area
Tax History
| Year | Tax Paid | Tax Assessment Tax Assessment Total Assessment is a certain percentage of the fair market value that is determined by local assessors to be the total taxable value of land and additions on the property. | Land | Improvement |
|---|---|---|---|---|
| 2025 | $1,108 | $153,338 | -- | -- |
| 2024 | $1,081 | $149,017 | -- | -- |
| 2023 | $1,079 | $144,677 | $0 | $0 |
| 2021 | $1,088 | $136,372 | $0 | $0 |
| 2020 | $2,203 | $191,714 | $53,000 | $138,714 |
| 2019 | $2,192 | $185,623 | $45,000 | $140,623 |
| 2018 | $1,333 | $143,117 | $0 | $0 |
| 2017 | $1,290 | $140,173 | $0 | $0 |
| 2016 | $1,243 | $137,290 | $0 | $0 |
| 2015 | $1,238 | $136,336 | $0 | $0 |
| 2014 | $1,259 | $137,209 | $0 | $0 |
Property History
| Date | Event | Price | List to Sale | Price per Sq Ft | Prior Sale |
|---|---|---|---|---|---|
| 12/27/2025 12/27/25 | Price Changed | $326,000 | -4.0% | $215 / Sq Ft | |
| 10/21/2025 10/21/25 | Price Changed | $339,500 | -2.6% | $224 / Sq Ft | |
| 09/18/2025 09/18/25 | For Sale | $348,500 | +74.3% | $229 / Sq Ft | |
| 11/19/2018 11/19/18 | Sold | $200,000 | -13.0% | $132 / Sq Ft | View Prior Sale |
| 10/26/2018 10/26/18 | Pending | -- | -- | -- | |
| 09/13/2018 09/13/18 | Price Changed | $230,000 | -6.1% | $151 / Sq Ft | |
| 08/14/2018 08/14/18 | For Sale | $245,000 | -- | $161 / Sq Ft |
Purchase History
| Date | Type | Sale Price | Title Company |
|---|---|---|---|
| Warranty Deed | $199,000 | Attorney | |
| Warranty Deed | $198,000 | Tallahassee Title Group Llc |
Mortgage History
| Date | Status | Loan Amount | Loan Type |
|---|---|---|---|
| Previous Owner | $95,000 | Seller Take Back |
Source: Capital Area Technology & REALTOR® Services (Tallahassee Board of REALTORS®)
MLS Number: 391212
APN: 12-07S-04W-3140-000C-0001
- 6 Bluewater Bay Cir
- 2252 Hwy 98
- TBD Bluewater Bay Cir
- 53 Bluewater Bay Cir
- TBD Hwy 98 E Unit 1
- 47-6 E Pine St
- 51-1 E Pine St Unit 1
- 51-1 E Pine St
- 50 E Pine St
- 185 Carraway Ln
- 119 Apalachee St
- 44 Carlton Ave Unit 44 B-2
- 2629 Oak St
- 2535 Oak St
- 2412 Hwy 98
- 52-3 Parker Ave
- 2521 Florida Ave
- 34-5 Warren Ave
- 24 Parker Ave Unit 1
- 2523 Palmetto Terrace
