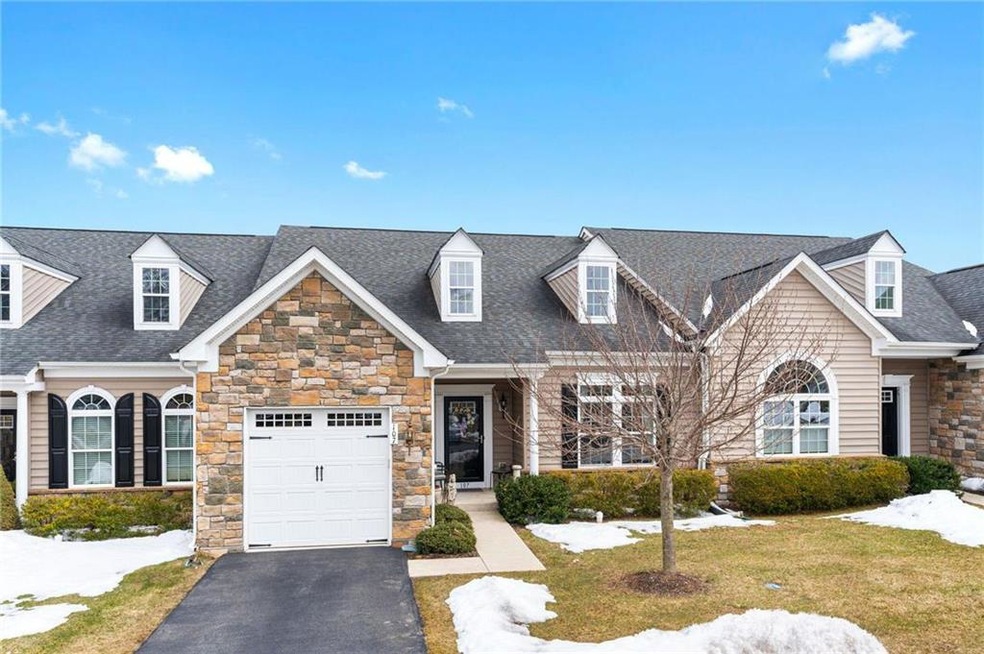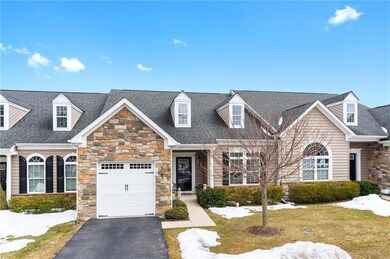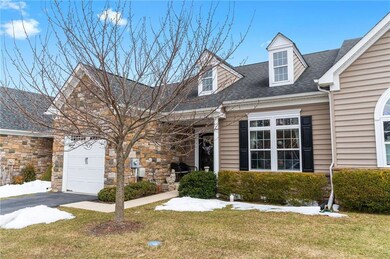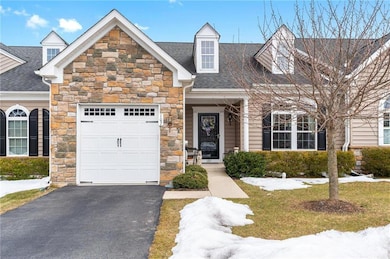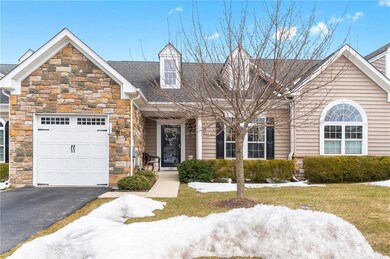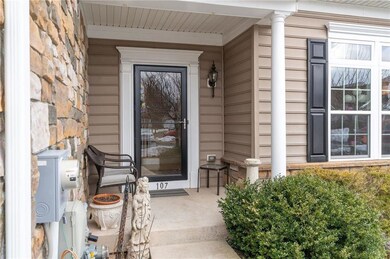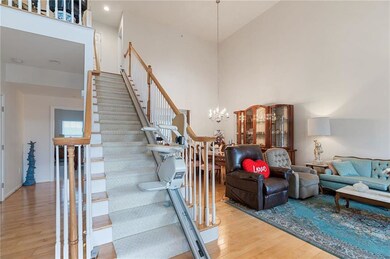
107 Jasper Ct Norristown, PA 19403
Worcester Township NeighborhoodHighlights
- In Ground Pool
- Colonial Architecture
- 1 Car Attached Garage
- Worcester El School Rated A
- Wood Flooring
- Forced Air Heating and Cooling System
About This Home
As of August 2021This over 3000 sq ft 3.5 bath home features an open floor plan to encourage and support ease of accessability. Cathedral ceilings and upper level loft area; a fully equipped eat-in kitchen with step-minimizing island that enjoys visual access to the dining area and living room; a spacious main level master bedroom & bathroom; main level laundry and powder room and attached garage. A finished lower level with ground level access to the rear yard is equipped with a full bathroom. On the upper level you will find 2 additional bedrooms and a full bathroom plus a versatile loft area - ideal for office or reading space. Mobility modifications include 2 chair lifts providing full easy access to all levels of the home.Stony Creek Farms is conveniently located near major thoroughfares including Routes 76/476/202, supporting easy access to major amenities including hospitals, restaurants & shopping, and just minutes from the quaint village of Skippack and Blue Bell Country Club.
Townhouse Details
Home Type
- Townhome
Est. Annual Taxes
- $5,695
Year Built
- Built in 2011
Parking
- 1 Car Attached Garage
Home Design
- Colonial Architecture
- Asphalt Roof
- Stone Veneer
- Vinyl Construction Material
Interior Spaces
- 3,090 Sq Ft Home
- 2-Story Property
- Dining Room
- Wood Flooring
- Basement Fills Entire Space Under The House
- Dishwasher
- Washer and Dryer
Bedrooms and Bathrooms
- 3 Bedrooms
Utilities
- Forced Air Heating and Cooling System
- Gas Water Heater
Additional Features
- In Ground Pool
- 4,020 Sq Ft Lot
Community Details
- Property has a Home Owners Association
Listing and Financial Details
- Assessor Parcel Number 67-00-02614-881
Ownership History
Purchase Details
Home Financials for this Owner
Home Financials are based on the most recent Mortgage that was taken out on this home.Purchase Details
Purchase Details
Purchase Details
Home Financials for this Owner
Home Financials are based on the most recent Mortgage that was taken out on this home.Purchase Details
Purchase Details
Home Financials for this Owner
Home Financials are based on the most recent Mortgage that was taken out on this home.Purchase Details
Map
Similar Homes in the area
Home Values in the Area
Average Home Value in this Area
Purchase History
| Date | Type | Sale Price | Title Company |
|---|---|---|---|
| Deed | $450,000 | None Available | |
| Interfamily Deed Transfer | -- | None Available | |
| Interfamily Deed Transfer | -- | None Available | |
| Special Warranty Deed | $407,000 | None Available | |
| Sheriffs Deed | -- | None Available | |
| Warranty Deed | $325,000 | None Available | |
| Warranty Deed | $560,000 | None Available |
Mortgage History
| Date | Status | Loan Amount | Loan Type |
|---|---|---|---|
| Previous Owner | $316,761 | FHA |
Property History
| Date | Event | Price | Change | Sq Ft Price |
|---|---|---|---|---|
| 08/11/2021 08/11/21 | Sold | $450,000 | 0.0% | $146 / Sq Ft |
| 07/03/2021 07/03/21 | Pending | -- | -- | -- |
| 06/11/2021 06/11/21 | Price Changed | $450,000 | -3.2% | $146 / Sq Ft |
| 05/14/2021 05/14/21 | Price Changed | $464,900 | 0.0% | $150 / Sq Ft |
| 02/27/2021 02/27/21 | For Sale | $465,000 | +14.3% | $150 / Sq Ft |
| 12/16/2019 12/16/19 | Sold | $407,000 | -9.4% | $101 / Sq Ft |
| 11/16/2019 11/16/19 | Pending | -- | -- | -- |
| 10/16/2019 10/16/19 | Price Changed | $449,400 | -4.2% | $112 / Sq Ft |
| 07/26/2019 07/26/19 | For Sale | $469,000 | -- | $117 / Sq Ft |
Tax History
| Year | Tax Paid | Tax Assessment Tax Assessment Total Assessment is a certain percentage of the fair market value that is determined by local assessors to be the total taxable value of land and additions on the property. | Land | Improvement |
|---|---|---|---|---|
| 2024 | $6,294 | $166,150 | -- | -- |
| 2023 | $6,036 | $166,150 | $0 | $0 |
| 2022 | $5,920 | $166,150 | $0 | $0 |
| 2021 | $5,803 | $166,150 | $0 | $0 |
| 2020 | $5,695 | $166,150 | $0 | $0 |
| 2019 | $5,639 | $166,150 | $0 | $0 |
| 2018 | $648 | $166,150 | $0 | $0 |
| 2017 | $5,423 | $166,150 | $0 | $0 |
| 2016 | $5,358 | $166,150 | $0 | $0 |
| 2015 | $5,168 | $166,150 | $0 | $0 |
| 2014 | $5,168 | $166,150 | $0 | $0 |
Source: Greater Lehigh Valley REALTORS®
MLS Number: 661644
APN: 67-00-02614-881
