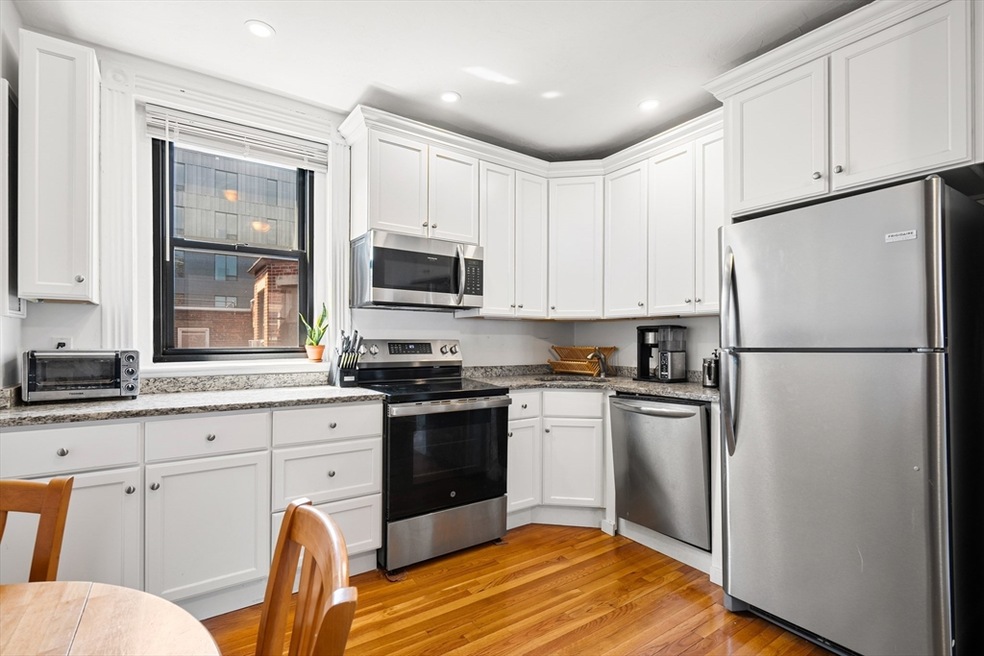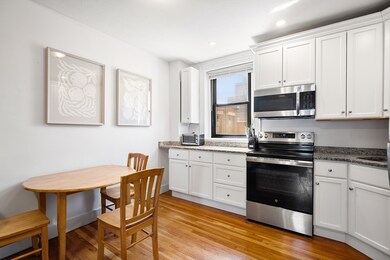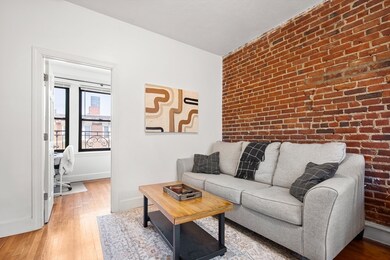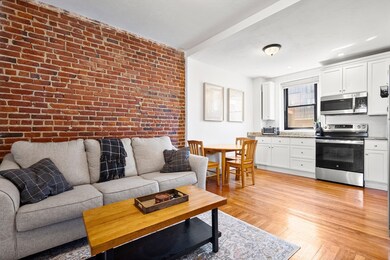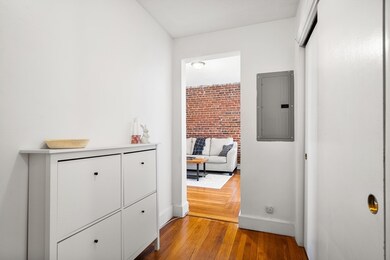107 Jersey St Unit 16 Boston, MA 02215
Fenway NeighborhoodHighlights
- Intercom
- Laundry Facilities
- 2-minute walk to Peterborough Street Playground
- 1-Story Property
About This Home
Live in the thrill of it all - welcome to Fenway! Imagine leaving your penthouse condo and being seconds from Boston's best: Regina's Pizzeria, The Handle Bar, City Target, Corepower, Basho, Nathalie Wine Bar, Sweet Cheeks, Timeout Market, Star Market, The Museum of Fine Arts, the Fens, Back Bay and of course the iconic Fenway Park. This is the ideal unit for an investor or owner occupant alike. Situated on the top floor of the building, both bedrooms offer ample space and amazing natural light. Updated kitchen with stainless appliances and open concept flow to living room. Laundry is located in the basement of this professionally managed building. Come live Fenway, YOUR way.
Condo Details
Home Type
- Condominium
Est. Annual Taxes
- $6,933
Year Built
- Built in 1930
Interior Spaces
- 684 Sq Ft Home
- 1-Story Property
- Laundry in Basement
- Intercom
Kitchen
- Range
- Microwave
- Dishwasher
Bedrooms and Bathrooms
- 2 Bedrooms
- Primary bedroom located on fourth floor
- 1 Full Bathroom
Utilities
- No Cooling
Listing and Financial Details
- Security Deposit $3,600
- Property Available on 9/1/25
- Rent includes heat, hot water, water, sewer
- 12 Month Lease Term
- Assessor Parcel Number 3363619
Community Details
Pet Policy
- Call for details about the types of pets allowed
Additional Features
- Property has a Home Owners Association
- Laundry Facilities
Map
Source: MLS Property Information Network (MLS PIN)
MLS Number: 73408747
APN: CBOS-000000-000005-004290-000040
- 111 Jersey St Unit 18
- 63 Park Dr Unit 63
- 51 Park Dr Unit 11
- 108 Peterborough St Unit 7F
- 108 Peterborough St Unit 4F
- 11 Park Dr Unit 11-22
- 188 Brookline Ave Unit 20H
- 188 Brookline Ave Unit 23C
- 188 Brookline Ave Unit PH28C
- 188 Brookline Ave Unit PH29A
- 188 Brookline Ave Unit 20B
- 188 Brookline Ave Unit 27B
- 188 Brookline Ave Unit 22E
- 188 Brookline Ave Unit 27A/C
- 188 Brookline Ave Unit 26G
- 188 Brookline Ave Unit 29D
- 74 Fenway Unit 26
- 100 Riverway Unit 6
- 111 Gainsborough St Unit 208
- 102 & 108 Gainsborough St Unit 406W
- 111 Jersey St
- 111 Jersey St
- 111 Jersey St Unit 14
- 111 Jersey St
- 111 Jersey St Unit 5
- 111 Jersey St Unit 7
- 111 Jersey St Unit 4
- 111 Jersey St
- 111 Jersey St Unit 3
- 107 Jersey St
- 107 Jersey St Unit 12
- 107 Jersey St Unit 606
- 107 Jersey St
- 107 Jersey St
- 107 Jersey St
- 107 Jersey St
- 107 Jersey St
- 111 Jersey St Unit 19
- 105 Jersey St
- 105 Jersey St
