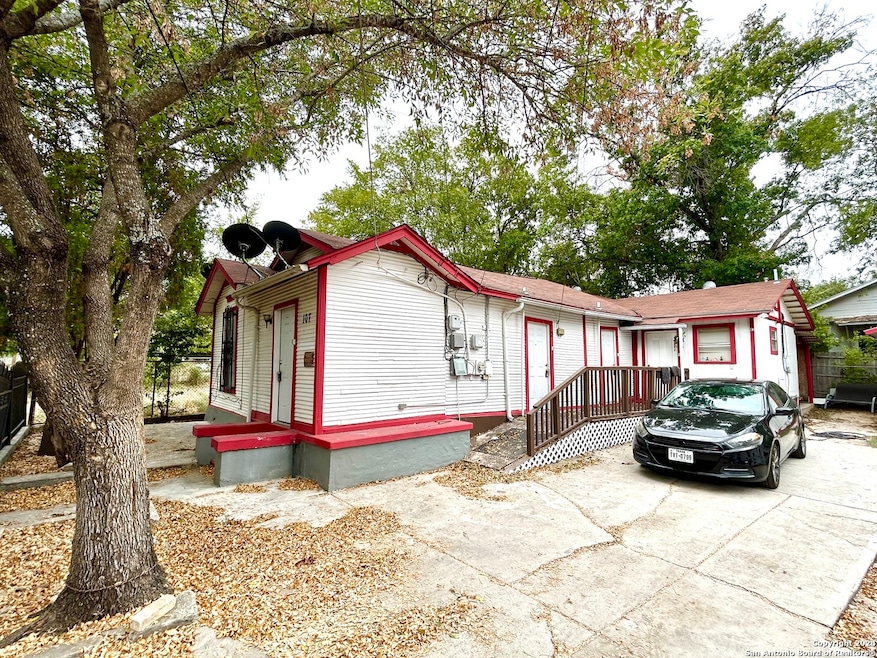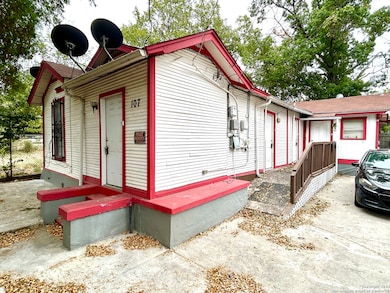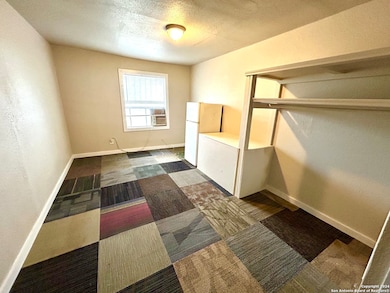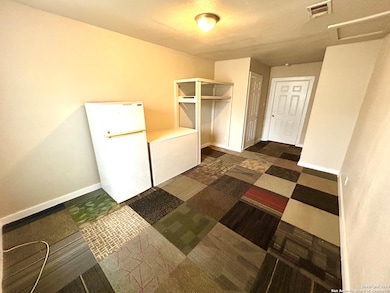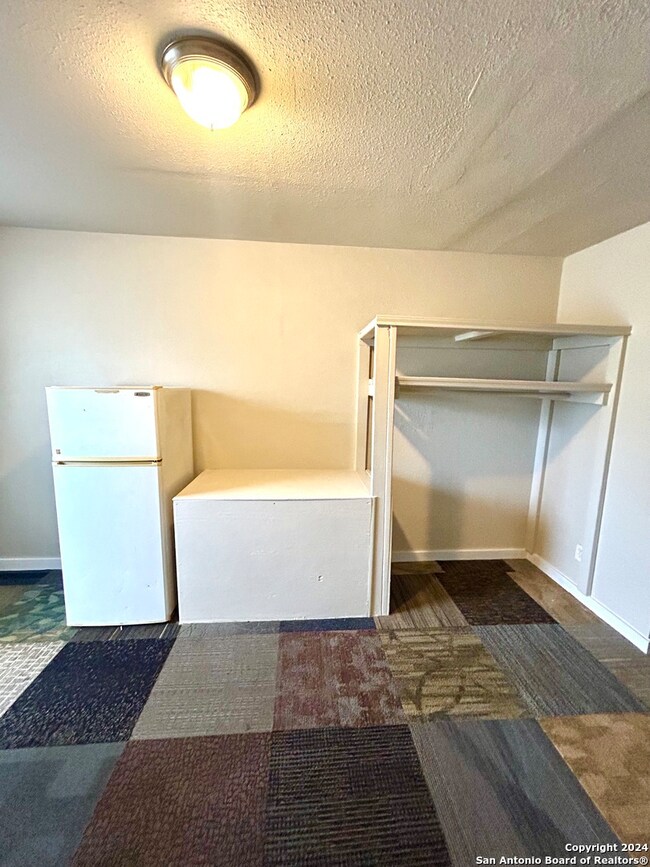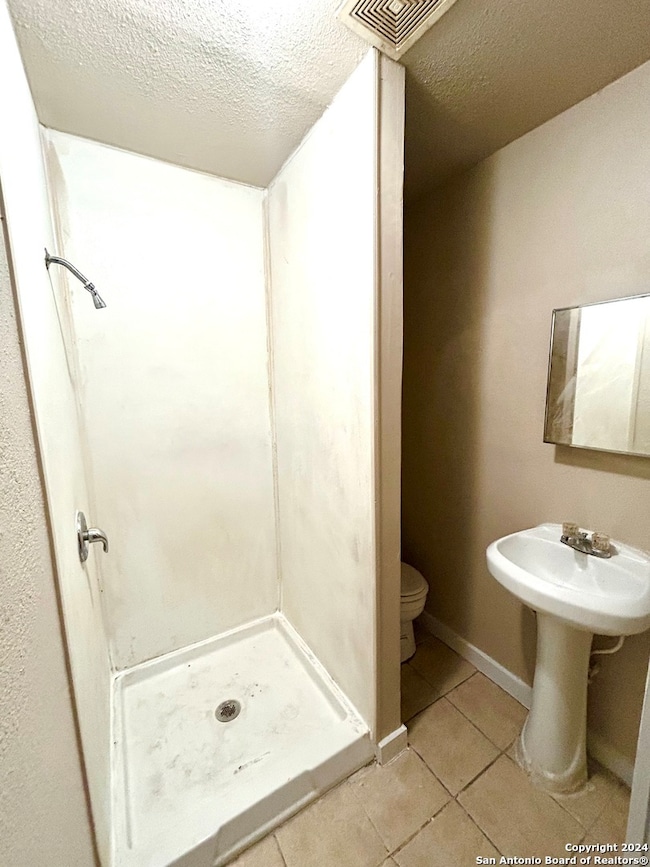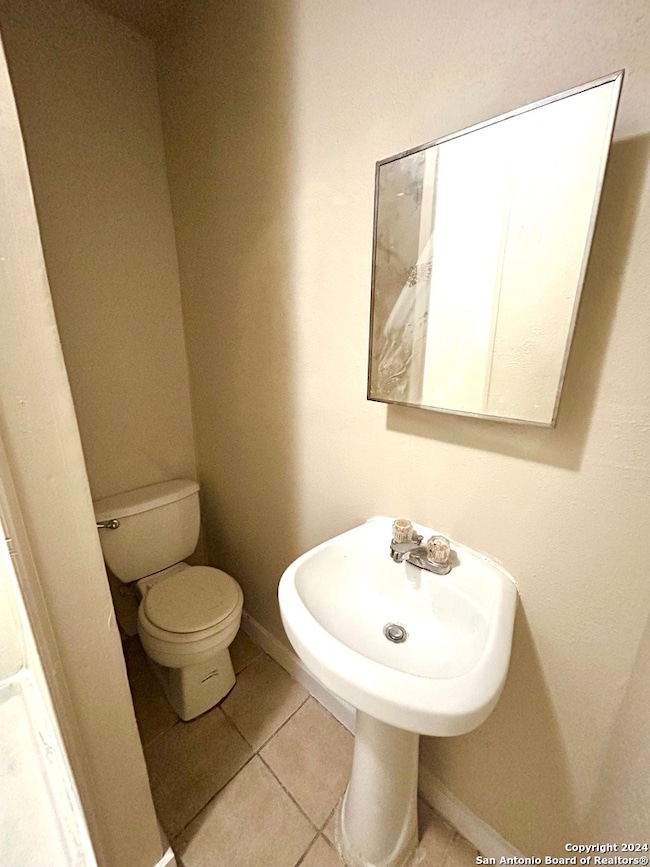107 Jesus Alley Unit 2 San Antonio, TX 78207
Prospect Hill NeighborhoodHighlights
- Ceramic Tile Flooring
- 1-Story Property
- 5-minute walk to John Tobin Park and Recreation Center
- Combination Dining and Living Room
About This Home
**MOVE-IN SPECIAL** AVAILABLE NOW! Charming Efficiency Unit Minutes from Downtown! All Bills Paid!! **1 MONTH OF FREE RENT THE FIRST FULL MONTH** Experience urban living at 107 Jesus Alley, Unit 2-a charming studio efficiency unit located in the heart of San Antonio, near the vibrant downtown area. The efficient layout maximizes every square inch, featuring a practical kitchenette equipped with a refrigerator. The unit includes one full bathroom, providing all the essentials for comfortable living. Stay cool and comfortable with the convenience of an A/C window unit, ensuring your space remains an oasis even on the warmest Texas days. Step outside and immerse yourself in the energy of downtown San Antonio. Explore renowned dining, shopping, and entertainment options, all just moments away. Don't miss the chance to make this cozy studio your own. RPM Alamo is proud to offer deposit-free living to qualified renters through Obligo! We understand that moving costs can add up, so we want to extend financial flexibility to our residents. When you move in with us, you can skip paying a security deposit and keep the cash for activities you care about. All Real Property Management Alamo residents are enrolled in the Resident Benefits Package of $35 monthly which includes credit building to help boost your credit score with timely rent payments, $1M Identity Protection, utility concierge service making utility connection a breeze during your move-in, our best-in-class resident rewards program, and much more! More details upon application.
Listing Agent
Amanda Desormeaux
Real Property Management Alamo Listed on: 11/01/2024
Property Details
Home Type
- Multi-Family
Year Built
- Built in 1920
Lot Details
- 436 Sq Ft Lot
Home Design
- Triplex
Interior Spaces
- 1 Full Bathroom
- 550 Sq Ft Home
- 1-Story Property
- Combination Dining and Living Room
- Ceramic Tile Flooring
Schools
- Margil Elementary School
- Irving Middle School
- Lanier High School
Utilities
- One Cooling System Mounted To A Wall/Window
- Window Unit Heating System
Community Details
- W Martin S To W Commerce Subdivision
Listing and Financial Details
- Rent includes allbills
- Assessor Parcel Number 063210000350
Map
Source: San Antonio Board of REALTORS®
MLS Number: 1821127
- 119 Jesus Alley
- 210 N San Jacinto St
- 1925 W Salinas St
- 2115 W Houston St
- 1212 Morales St
- 618 Riebe Alley
- 2310 W Houston St
- 1139 Morales St
- 1503 W Houston St
- 708 N Cibolo St
- 2004 Monterey St
- 116 Flann Alley
- 2511 W Commerce St
- 108 San Martin St
- 215 S Richter St
- 401 S Sabinas St
- 1906 W Cesar e Chavez Blvd
- 713 N Navidad St
- 2106 Saunders Ave
- 1210 Perez St
- 107 Jesus Alley Unit 1
- 107 Jesus Alley Unit 3
- 220 N Pinto St
- 220 N Pinto St Unit 2
- 2015 W Houston St
- 1712 W Salinas St
- 210 S Smith St
- 1212 Buena Vista St
- 2503 W Houston St
- 2422 W Commerce St Unit 3
- 2422 W Commerce St Unit 4
- 2422 W Commerce St Unit 1
- 749 Leal St Unit 2
- 2205 Monterey St
- 1811 San Fernando St
- 614 Torreon St
- 1319 Leal St Unit 3
- 816 Rivas St Unit C
- 816 Rivas St Unit D
- 139 Huntington St Unit 101
