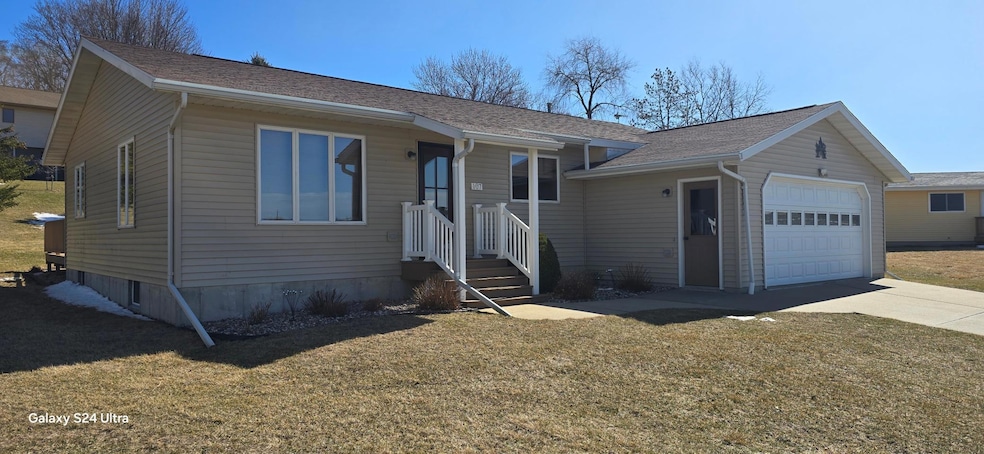
Highlights
- Deck
- No HOA
- Stainless Steel Appliances
- Mabel-Canton Secondary School Rated 9+
- Den
- The kitchen features windows
About This Home
As of May 2025Step inside and fall in love with the open-concept floor plan that creates a seamless flow throughout the home. Freshly updated with modern paint, lighting, and exquisite detailing, every corner feels polished and welcoming. The kitchen boasts new countertops, a sleek sink, faucet, and updated appliances, all flowing effortlessly into the dining area with a patio door leading to the deck. Beautiful new hardwood flooring extends into the spacious living room, where a stylish new fireplace adds warmth and charm, complemented by a striking new front door.The main-floor bedrooms and bathrooms have been thoughtfully updated, offering a fresh, modern feel. Downstairs, the expansive lower level is perfect for both entertaining and relaxing, featuring a large family room, a third bathroom, an office area, and a den (currently used as a third bedroom). Essential updates include a new FA furnace, central air, and water heater installed in 2022, providing comfort and peace of mind.The 2-car garage is heated and equipped with hot water and a floor drain, perfect for year-round use. Additionally, a 12x22 storage space with an overhead door and electrical adds fantastic convenience and versatility. This home blends stylish updates with practical features, offering comfort and convenience for years to come. Move in and make it your own – it’s ready and waiting!
Home Details
Home Type
- Single Family
Est. Annual Taxes
- $2,232
Year Built
- Built in 1985
Lot Details
- 9,583 Sq Ft Lot
- Cul-De-Sac
Parking
- 2 Car Attached Garage
Interior Spaces
- 1-Story Property
- Electric Fireplace
- Family Room
- Living Room with Fireplace
- Dining Room
- Den
- Finished Basement
- Basement Fills Entire Space Under The House
- Dryer
Kitchen
- Built-In Oven
- Cooktop
- Microwave
- Dishwasher
- Stainless Steel Appliances
- The kitchen features windows
Bedrooms and Bathrooms
- 2 Bedrooms
Outdoor Features
- Deck
Utilities
- Forced Air Heating and Cooling System
- Water Filtration System
- High Speed Internet
Community Details
- No Home Owners Association
- Karlis Sub Subdivision
Listing and Financial Details
- Assessor Parcel Number 020351000
Ownership History
Purchase Details
Home Financials for this Owner
Home Financials are based on the most recent Mortgage that was taken out on this home.Purchase Details
Similar Homes in Mabel, MN
Home Values in the Area
Average Home Value in this Area
Purchase History
| Date | Type | Sale Price | Title Company |
|---|---|---|---|
| Warranty Deed | $250,000 | Legal & Title Services | |
| Deed | $167,000 | -- |
Property History
| Date | Event | Price | Change | Sq Ft Price |
|---|---|---|---|---|
| 05/28/2025 05/28/25 | Sold | $250,001 | +5.5% | $95 / Sq Ft |
| 03/30/2025 03/30/25 | Pending | -- | -- | -- |
| 03/29/2025 03/29/25 | For Sale | $236,900 | -- | $90 / Sq Ft |
Tax History Compared to Growth
Tax History
| Year | Tax Paid | Tax Assessment Tax Assessment Total Assessment is a certain percentage of the fair market value that is determined by local assessors to be the total taxable value of land and additions on the property. | Land | Improvement |
|---|---|---|---|---|
| 2025 | $2,316 | $161,400 | $20,000 | $141,400 |
| 2024 | $2,316 | $153,600 | $20,000 | $133,600 |
| 2023 | $1,804 | $153,600 | $20,000 | $133,600 |
| 2022 | $1,804 | $118,700 | $22,500 | $96,200 |
| 2021 | $1,804 | $109,300 | $13,100 | $96,200 |
| 2020 | $1,524 | $109,300 | $13,100 | $96,200 |
| 2019 | $1,444 | $90,100 | $13,100 | $77,000 |
| 2018 | $1,404 | $90,100 | $13,100 | $77,000 |
| 2017 | -- | $88,700 | $13,100 | $75,600 |
| 2016 | $1,352 | $79,600 | $13,100 | $66,500 |
| 2015 | $1,490 | $55,400 | $8,538 | $46,862 |
| 2014 | $1,490 | $47,600 | $8,015 | $39,585 |
| 2013 | $1,490 | $63,500 | $9,003 | $54,497 |
Agents Affiliated with this Home
-
Roxanne Johnson

Seller's Agent in 2025
Roxanne Johnson
RE/MAX
(507) 458-6110
226 Total Sales
Map
Source: NorthstarMLS
MLS Number: 6691252
APN: 02.0351.000
- 103 N Hagen
- 110 Lyndale St S
- 602 E Newburg Ave
- 237 S Robert St
- 241 S Robert St
- 209 Oak St S
- 105 Oak St N
- 44331 State Hwy 44
- 409 Maple St N
- 328 W Melby
- 39871 State Hwy 44
- 39871 Highway 44
- TBD County 8
- 38901 134th St
- TBD 360th St
- 105 5th Ave NW
- 232 1st Ave SW
- 148 2nd Ave SE
- 136 2nd Ave SE
- 18256 State Hwy 43






