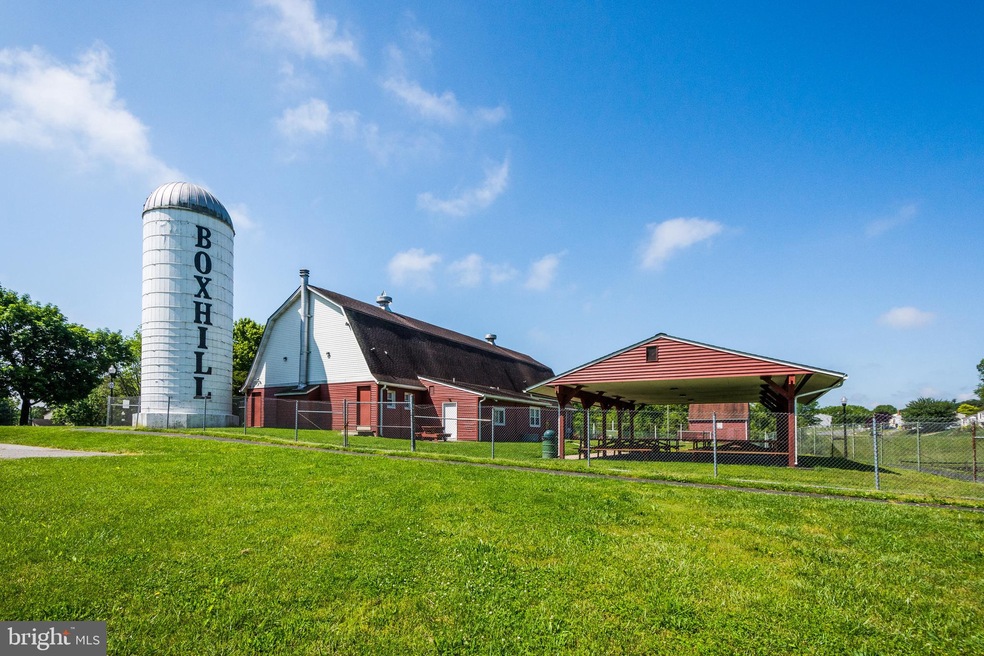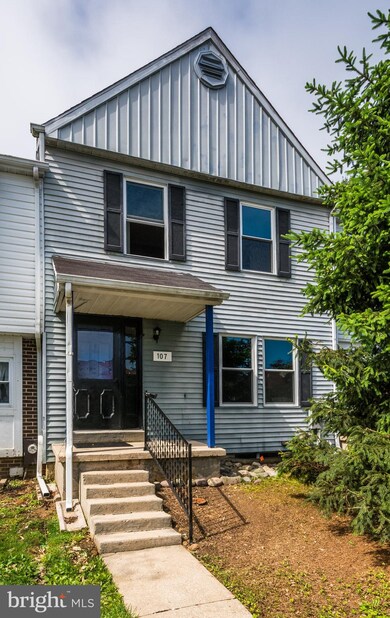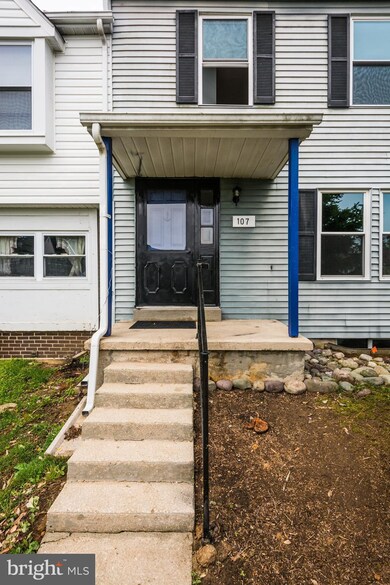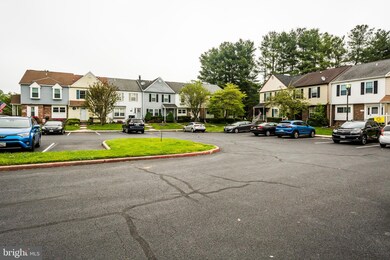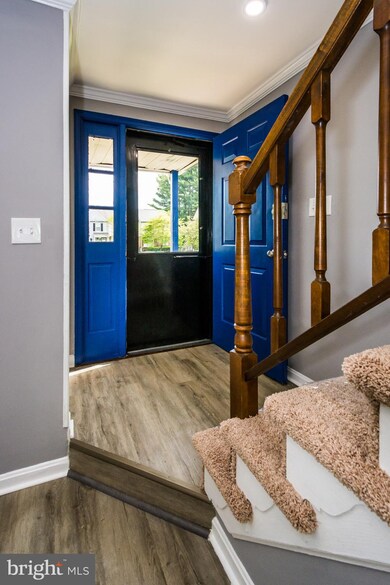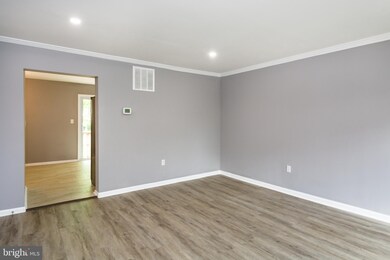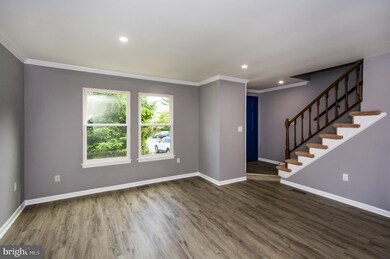
107 Kipling Ct Abingdon, MD 21009
Box Hill NeighborhoodHighlights
- Community Pool
- Patterson Mill High School Rated A
- Central Heating and Cooling System
About This Home
As of July 2020Enjoy a comfortable, fully renovated home. A brand-new kitchen, new appliances, spacious 4 bedrooms with a second master bedroom in the basement with a private full bathroom. The house has a beautiful fenced backyard and a gorgeous patio! The community is welcoming and great for kids. There is a community swimming pool, playground, and picnic area. The schools are great and there is a short commute to the Wegmans grocery plaza.
Last Agent to Sell the Property
ExecuHome Realty License #668797 Listed on: 05/27/2020

Townhouse Details
Home Type
- Townhome
Est. Annual Taxes
- $1,701
Year Built
- Built in 1979
HOA Fees
- $73 Monthly HOA Fees
Home Design
- Shingle Roof
Interior Spaces
- Property has 2 Levels
- Finished Basement
Bedrooms and Bathrooms
- 4 Main Level Bedrooms
Parking
- Assigned parking located at #107
- 2 Assigned Parking Spaces
Schools
- William S. James Elementary School
- Patterson Mill Middle School
- Patterson Mill High School
Additional Features
- 1,360 Sq Ft Lot
- Central Heating and Cooling System
Listing and Financial Details
- Tax Lot 4
- Assessor Parcel Number 1301056301
Community Details
Overview
- Box Hill Community Services Associates HOA
- Box Hill Subdivision
Recreation
- Community Pool
Ownership History
Purchase Details
Home Financials for this Owner
Home Financials are based on the most recent Mortgage that was taken out on this home.Purchase Details
Home Financials for this Owner
Home Financials are based on the most recent Mortgage that was taken out on this home.Purchase Details
Purchase Details
Purchase Details
Home Financials for this Owner
Home Financials are based on the most recent Mortgage that was taken out on this home.Purchase Details
Purchase Details
Home Financials for this Owner
Home Financials are based on the most recent Mortgage that was taken out on this home.Similar Homes in Abingdon, MD
Home Values in the Area
Average Home Value in this Area
Purchase History
| Date | Type | Sale Price | Title Company |
|---|---|---|---|
| Deed | $229,900 | Definitive Title Llc | |
| Deed | $125,000 | None Available | |
| Deed | -- | None Available | |
| Deed | $128,364 | None Available | |
| Deed | -- | -- | |
| Deed | -- | -- | |
| Deed | $75,000 | -- |
Mortgage History
| Date | Status | Loan Amount | Loan Type |
|---|---|---|---|
| Open | $7,526 | FHA | |
| Open | $225,735 | FHA | |
| Previous Owner | $177,620 | FHA | |
| Previous Owner | $166,400 | Stand Alone Refi Refinance Of Original Loan | |
| Previous Owner | $41,600 | Stand Alone Second | |
| Previous Owner | $48,750 | Credit Line Revolving | |
| Previous Owner | $136,000 | New Conventional | |
| Previous Owner | $129,500 | Adjustable Rate Mortgage/ARM | |
| Previous Owner | $76,656 | No Value Available |
Property History
| Date | Event | Price | Change | Sq Ft Price |
|---|---|---|---|---|
| 07/08/2020 07/08/20 | Sold | $299,900 | +30.4% | $189 / Sq Ft |
| 06/01/2020 06/01/20 | Pending | -- | -- | -- |
| 05/27/2020 05/27/20 | For Sale | $229,900 | +83.9% | $145 / Sq Ft |
| 01/07/2020 01/07/20 | Sold | $125,000 | 0.0% | $101 / Sq Ft |
| 12/10/2019 12/10/19 | Pending | -- | -- | -- |
| 12/05/2019 12/05/19 | Off Market | $125,000 | -- | -- |
| 12/03/2019 12/03/19 | Price Changed | $138,000 | 0.0% | $111 / Sq Ft |
| 12/03/2019 12/03/19 | For Sale | $138,000 | +10.4% | $111 / Sq Ft |
| 12/02/2019 12/02/19 | Off Market | $125,000 | -- | -- |
| 10/20/2019 10/20/19 | For Sale | $150,000 | -- | $121 / Sq Ft |
Tax History Compared to Growth
Tax History
| Year | Tax Paid | Tax Assessment Tax Assessment Total Assessment is a certain percentage of the fair market value that is determined by local assessors to be the total taxable value of land and additions on the property. | Land | Improvement |
|---|---|---|---|---|
| 2024 | $2,404 | $220,533 | $0 | $0 |
| 2023 | $2,231 | $204,700 | $55,000 | $149,700 |
| 2022 | $2,023 | $185,600 | $0 | $0 |
| 2021 | $3,921 | $166,500 | $0 | $0 |
| 2020 | $851 | $147,400 | $55,000 | $92,400 |
| 2019 | $1,701 | $147,400 | $55,000 | $92,400 |
| 2018 | $1,701 | $147,400 | $55,000 | $92,400 |
| 2017 | $1,657 | $147,600 | $0 | $0 |
| 2016 | -- | $144,867 | $0 | $0 |
| 2015 | $1,556 | $142,133 | $0 | $0 |
| 2014 | $1,556 | $139,400 | $0 | $0 |
Agents Affiliated with this Home
-
erik sarkisov
e
Seller's Agent in 2020
erik sarkisov
ExecuHome Realty
(443) 831-8727
21 Total Sales
-
T
Seller's Agent in 2020
TONYA MCGONNELL
EXIT Preferred Realty, LLC
-
Mark Simone

Buyer's Agent in 2020
Mark Simone
Keller Williams Legacy
(443) 863-6700
1 in this area
442 Total Sales
Map
Source: Bright MLS
MLS Number: MDHR247098
APN: 01-056301
- 2910 Strathaven Ln
- 2807 Meredith Ct
- 2956 Sunderland Ct
- 305 Overview Dr
- 755 Burgh Westra Way
- 304 Boeing Ct
- 2907 Byron Ct
- 2911 Shelley Ct
- 2709 Laurel Valley Garth
- 2647 Smallwood Dr
- 28 Mitchell Dr
- 2961 Colchester Ct
- 2823 Moorgrass Ct
- 724 Hookers Mill Rd
- 3105 Holly Berry Ct
- 18 Huxley Cir
- 2000 Treese Unit DEVONSHIRE
- 2000 Treese Unit COVINGTON
- 2000 Treese Unit MAGNOLIA
- 2000 Treese Unit SAVANNAH
