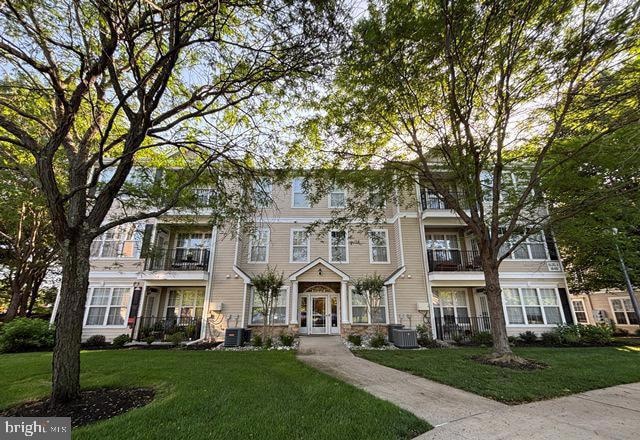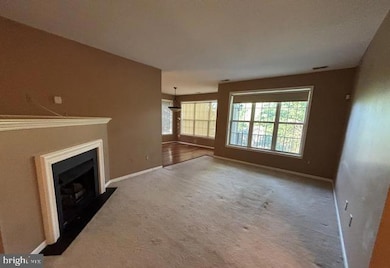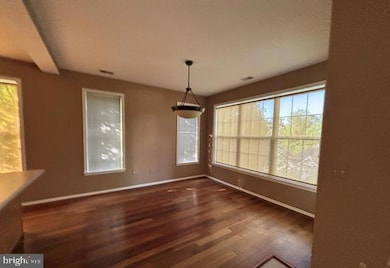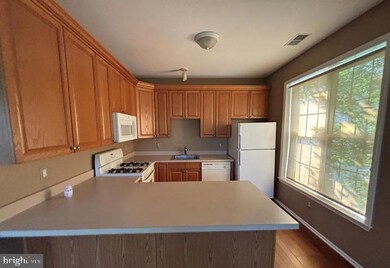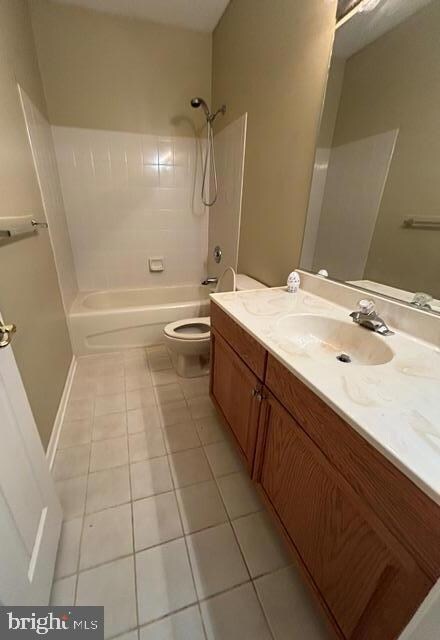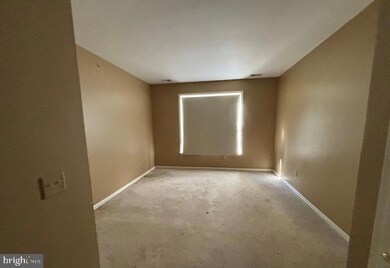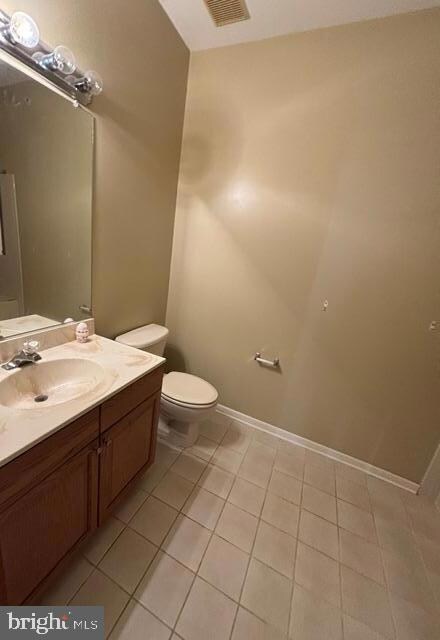Estimated payment $2,358/month
About This Home
Top-floor 2-bedroom, 2-bath condo located on the 3rd level of a well-maintained building in a quiet, tree-lined community. Unit features hardwood floors in the dining area, a large living room with fireplace, and tons of natural light. Kitchen offers solid cabinet space, gas cooking, and room to upgrade. Primary suite includes a private bath and walk-in closet. Second full bath off the hallway. In-unit laundry hookups, central air, and parking. Community amenities include a fitness center with showers and scenic jogging/walking paths in a park-like setting—no need for a gym membership! Ideally located with convenient access to Trenton-Mercer Airport, Capital Health, NJ Transit, top-rated schools, popular restaurants, shopping, and major routes to NYC and Philadelphia. Just 15 minutes from the recreational hubs of Princeton, New Hope, Lambertville, and the Delaware Canal.
Listing Agent
(732) 534-5300 aaron@keypointrealty.com Keypoint Realty LLC Listed on: 06/26/2025
Property Details
Home Type
- Condominium
Est. Annual Taxes
- $6,151
Year Built
- Built in 2004
HOA Fees
- $355 Monthly HOA Fees
Parking
- Parking Lot
Home Design
- Entry on the 3rd floor
- Vinyl Siding
Interior Spaces
- 1,291 Sq Ft Home
- Property has 1 Level
- Washer and Dryer Hookup
Bedrooms and Bathrooms
- 2 Main Level Bedrooms
- 2 Full Bathrooms
Utilities
- Forced Air Heating and Cooling System
- Heating System Uses Natural Gas
- Natural Gas Water Heater
Listing and Financial Details
- Tax Lot 00002 01
- Assessor Parcel Number 02-00365-00002 01-C0933
Community Details
Overview
- Association fees include all ground fee, common area maintenance, exterior building maintenance, lawn maintenance, management, snow removal, trash
- Premier Management HOA
- Low-Rise Condominium
- Scotch Run Subdivision
Recreation
- Fitness Center
Map
Home Values in the Area
Average Home Value in this Area
Property History
| Date | Event | Price | List to Sale | Price per Sq Ft |
|---|---|---|---|---|
| 11/11/2025 11/11/25 | Price Changed | $290,000 | -3.3% | $225 / Sq Ft |
| 10/13/2025 10/13/25 | Price Changed | $300,000 | -3.2% | $232 / Sq Ft |
| 09/11/2025 09/11/25 | Price Changed | $310,000 | -3.1% | $240 / Sq Ft |
| 07/31/2025 07/31/25 | Price Changed | $320,000 | -3.0% | $248 / Sq Ft |
| 06/26/2025 06/26/25 | For Sale | $330,000 | 0.0% | $256 / Sq Ft |
| 07/31/2014 07/31/14 | Rented | $1,700 | +3.0% | -- |
| 07/18/2014 07/18/14 | Under Contract | -- | -- | -- |
| 07/01/2014 07/01/14 | For Rent | $1,650 | -- | -- |
Source: Bright MLS
MLS Number: NJME2061704
APN: 02 00365-0000-00002-0001-C0933
- 18 Kyle Way
- 121 Kyle Way
- 59 Kyle Way
- 15 Decou Ave
- 146 Masterson Ct
- 6 Michelle Ct
- 235 Masterson Ct
- 231 Masterson Ct
- 345 Masterson Ct
- 222 Masterson Ct
- 51 van Duyn Dr
- 37 van Duyn Dr
- 21 Dixmont Ave
- 6 Van Gogh Ct
- 71 Carlton Ave
- 89 Upper Ferry Rd
- 1060 Terrace Blvd
- 288 Clamer Rd
- 311 Timberlake Dr
- 41 Harding St
- 4000 Birmingham Ct
- 47 Dixmont Ave
- 1445 Parkway Ave
- 245 Masterson Ct
- 211 Masterson Ct
- 1192 Parkway Ave Unit 2
- 1060 Terrace Blvd
- 326 Timberlake Dr
- 500 Silvia St
- 1075 Fireside Ave
- 750 Bear Tavern Rd
- 865 Lower Ferry Rd
- 125 W Farrell Ave
- 511 Betty Ln
- 2201 Scenic Dr
- 34 Western Ave
- 220 Sullivan Way
- 1643 Pennington Rd Unit FIRST FLOOR
- 190 Somerset St
- 46 Woodland Ave
Ask me questions while you tour the home.
