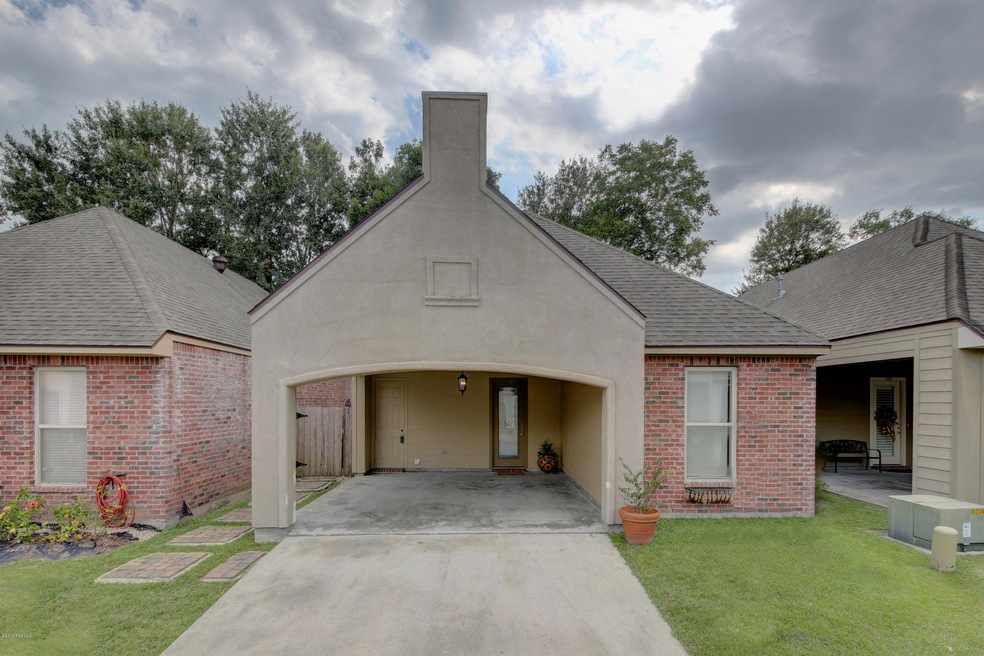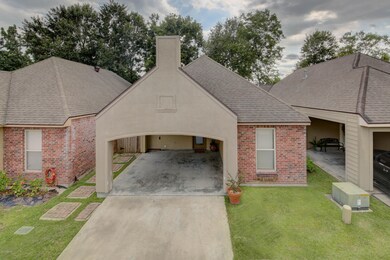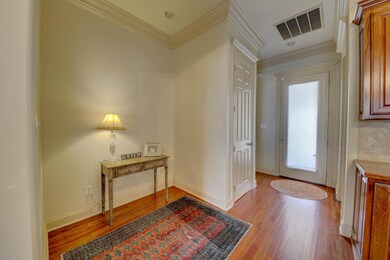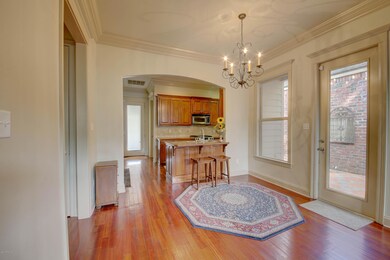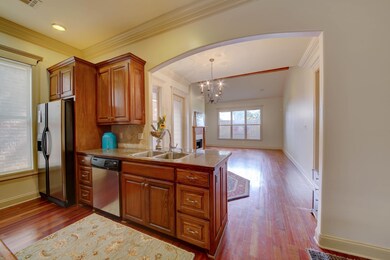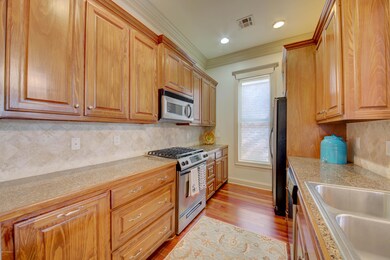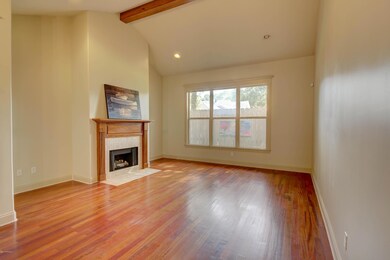
107 Laguna Ln Lafayette, LA 70508
Kaliste Saloom NeighborhoodHighlights
- Gated Community
- Vaulted Ceiling
- 1 Fireplace
- Edgar Martin Middle School Rated A-
- Wood Flooring
- Granite Countertops
About This Home
As of May 2025High and Dry ready to move in. Seller will allow moving prior to close and can provide some furniture if needed. Welcome Home to this Beautiful 2 bedroom 2 bath, 1 story patio home in a high demand area near shopping, restaurants, hospitals, and the new Costco Shopping Center. An open kitchen/living area welcomes you upon entering the property. Spacious master bedroom with Brazilian cherry wood floors. Master bath has a large walk-in closet. The living area has 10' ceilings throughout the house and vaulted ceiling in living room vaulted ceilings allowing for a spacious comfortable environment. Freshly painted. SO much more.... This well maintained home is a must see!
Last Agent to Sell the Property
Regina Melo Passos
Compass License #5747 Listed on: 05/26/2016
Last Buyer's Agent
Ceresa Walker
COLDWELL BANKER PELICAN BROUSSARD
Home Details
Home Type
- Single Family
Est. Annual Taxes
- $1,869
Year Built
- Built in 2006
Lot Details
- Lot Dimensions are 36 x 75.30 x 36 x 75.35
- Street terminates at a dead end
- Wood Fence
HOA Fees
- $25 Monthly HOA Fees
Parking
- Carport
Home Design
- Garden Home
- Brick Exterior Construction
- Slab Foundation
- Frame Construction
- Composition Roof
- HardiePlank Type
Interior Spaces
- 1,400 Sq Ft Home
- 1-Story Property
- Crown Molding
- Vaulted Ceiling
- 1 Fireplace
- Fire and Smoke Detector
Kitchen
- Microwave
- Dishwasher
- Granite Countertops
- Disposal
Flooring
- Wood
- Carpet
- Tile
Bedrooms and Bathrooms
- 2 Bedrooms
- 2 Full Bathrooms
- Soaking Tub
Outdoor Features
- Covered patio or porch
- Exterior Lighting
Schools
- Cpl. M. Middlebrook Elementary School
- Paul Breaux Middle School
- Comeaux High School
Utilities
- Central Air
- Heating Available
- Fiber Optics Available
- Cable TV Available
Listing and Financial Details
- Tax Lot 47
Community Details
Overview
- Association fees include ground maintenance
- Flamingo Gardens Subdivision
Security
- Gated Community
Ownership History
Purchase Details
Home Financials for this Owner
Home Financials are based on the most recent Mortgage that was taken out on this home.Purchase Details
Home Financials for this Owner
Home Financials are based on the most recent Mortgage that was taken out on this home.Purchase Details
Purchase Details
Home Financials for this Owner
Home Financials are based on the most recent Mortgage that was taken out on this home.Similar Homes in Lafayette, LA
Home Values in the Area
Average Home Value in this Area
Purchase History
| Date | Type | Sale Price | Title Company |
|---|---|---|---|
| Deed | $220,000 | None Listed On Document | |
| Cash Sale Deed | $180,000 | None Available | |
| Cash Sale Deed | $58,000 | None Available | |
| Deed | $164,900 | None Available |
Mortgage History
| Date | Status | Loan Amount | Loan Type |
|---|---|---|---|
| Open | $216,014 | FHA | |
| Previous Owner | $135,000 | New Conventional | |
| Previous Owner | $131,920 | Adjustable Rate Mortgage/ARM | |
| Previous Owner | $32,980 | Stand Alone Second |
Property History
| Date | Event | Price | Change | Sq Ft Price |
|---|---|---|---|---|
| 05/12/2025 05/12/25 | Sold | -- | -- | -- |
| 04/20/2025 04/20/25 | Pending | -- | -- | -- |
| 04/16/2025 04/16/25 | Price Changed | $220,000 | -2.2% | $162 / Sq Ft |
| 04/07/2025 04/07/25 | For Sale | $225,000 | +19.0% | $165 / Sq Ft |
| 10/17/2016 10/17/16 | Sold | -- | -- | -- |
| 09/12/2016 09/12/16 | Pending | -- | -- | -- |
| 05/26/2016 05/26/16 | For Sale | $189,000 | -- | $135 / Sq Ft |
Tax History Compared to Growth
Tax History
| Year | Tax Paid | Tax Assessment Tax Assessment Total Assessment is a certain percentage of the fair market value that is determined by local assessors to be the total taxable value of land and additions on the property. | Land | Improvement |
|---|---|---|---|---|
| 2024 | $1,869 | $17,766 | $2,000 | $15,766 |
| 2023 | $1,869 | $16,650 | $2,000 | $14,650 |
| 2022 | $1,742 | $16,650 | $2,000 | $14,650 |
| 2021 | $1,748 | $16,650 | $2,000 | $14,650 |
| 2020 | $1,742 | $16,650 | $2,000 | $14,650 |
| 2019 | $1,372 | $16,650 | $2,000 | $14,650 |
| 2018 | $1,699 | $16,650 | $2,000 | $14,650 |
| 2017 | $1,697 | $16,650 | $2,000 | $14,650 |
| 2015 | $1,066 | $16,650 | $2,000 | $14,650 |
| 2013 | -- | $16,650 | $2,000 | $14,650 |
Agents Affiliated with this Home
-
Priscilla Feinberg
P
Seller's Agent in 2025
Priscilla Feinberg
Compass
(337) 233-9700
8 in this area
37 Total Sales
-
Lana Soileau

Buyer's Agent in 2025
Lana Soileau
Real Broker, LLC
(337) 351-7615
4 in this area
297 Total Sales
-
R
Seller's Agent in 2016
Regina Melo Passos
Compass
-
C
Buyer's Agent in 2016
Ceresa Walker
COLDWELL BANKER PELICAN BROUSSARD
Map
Source: REALTOR® Association of Acadiana
MLS Number: 16005013
APN: 6130041
- 707 Settlers Trace Blvd
- 402 Old Settlement Rd
- 100 Giverny Place
- 404 Old Settlement Rd
- 2905 Kaliste Saloom Rd
- 112 Marla Dr
- 3014 Kaliste Saloom Rd
- 111 Warwicke Dr
- 305 Kensington Dr
- 105 Mill Valley Run
- 115 Edinburgh Dr
- 110 Yorkshire Cir
- 100 Shumard Dr
- 306 Meadow Farm Dr
- 106 Peck Blvd
- 110 Triwood Cir
- 231 English Gardens Pkwy
- 116C Jean Baptiste Dr
- 101 Farmington Dr
- 209 Ruthwood Dr
